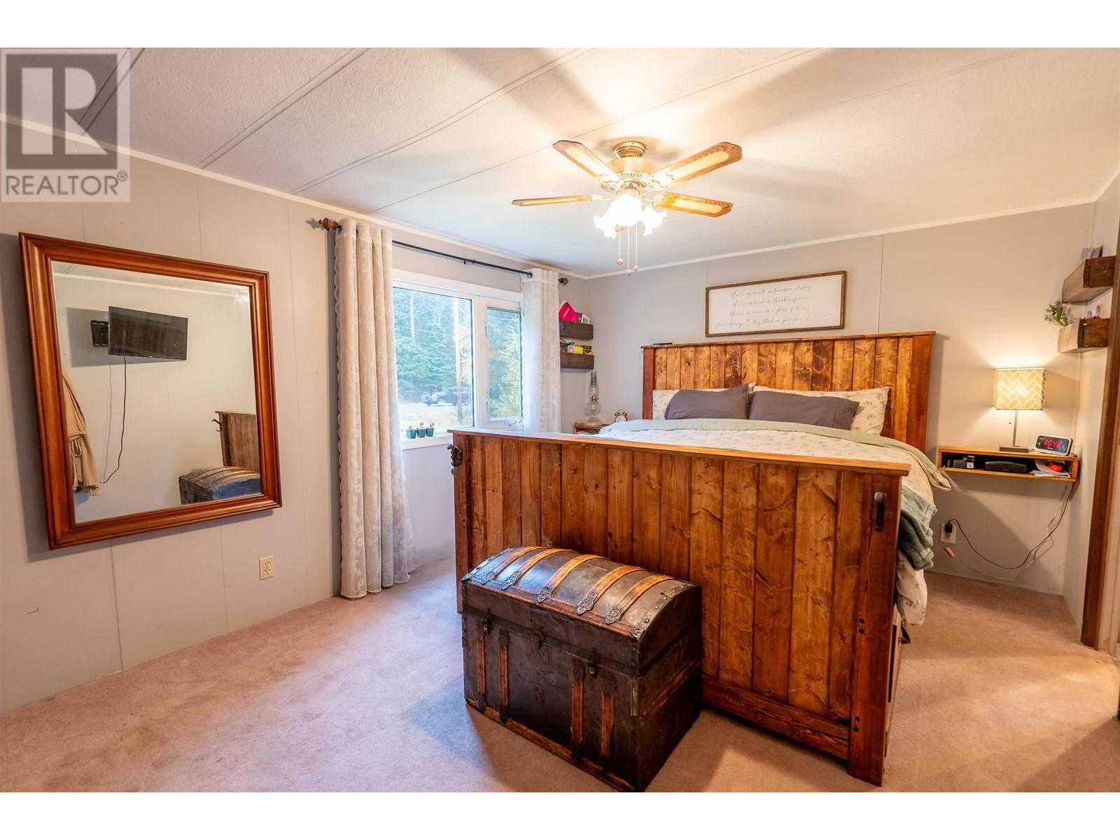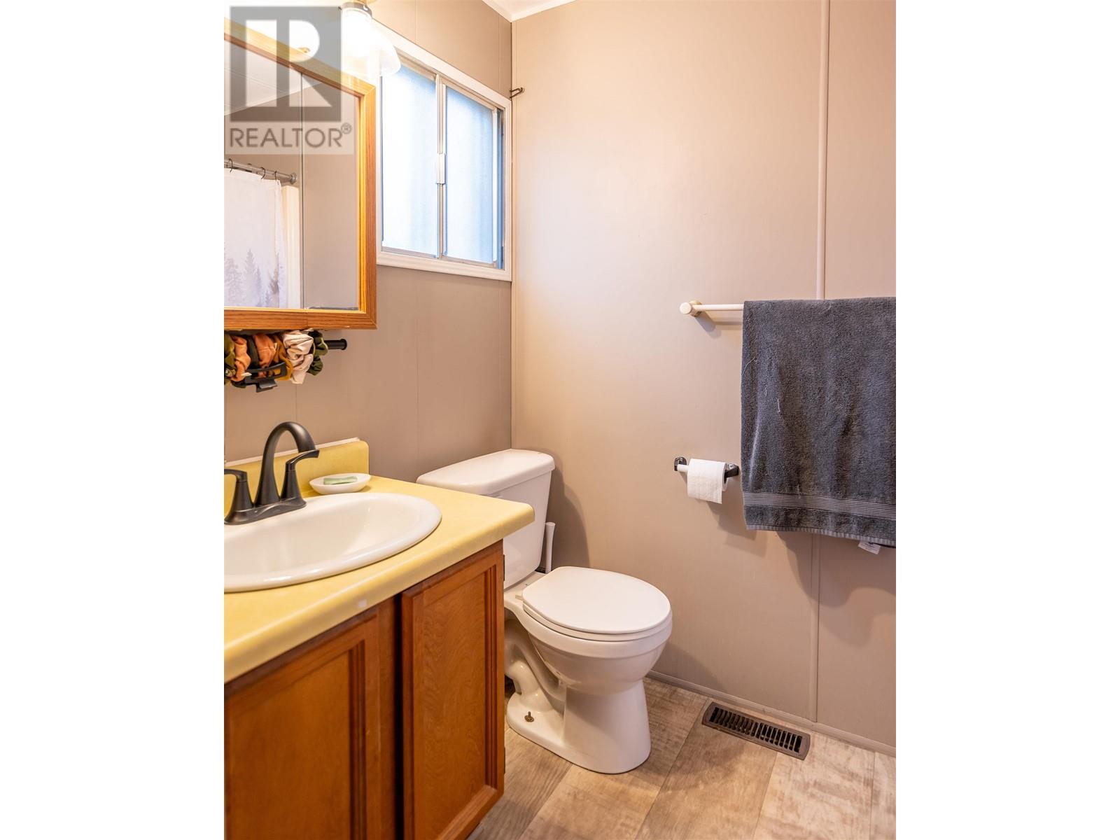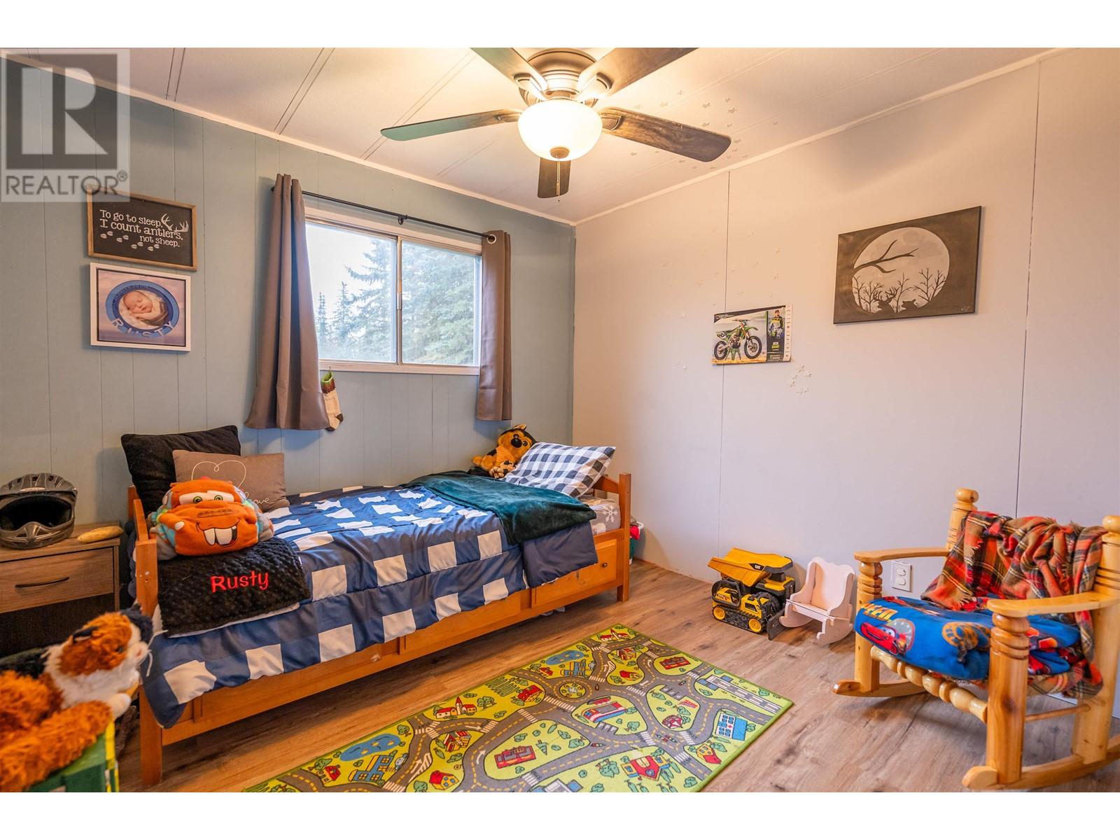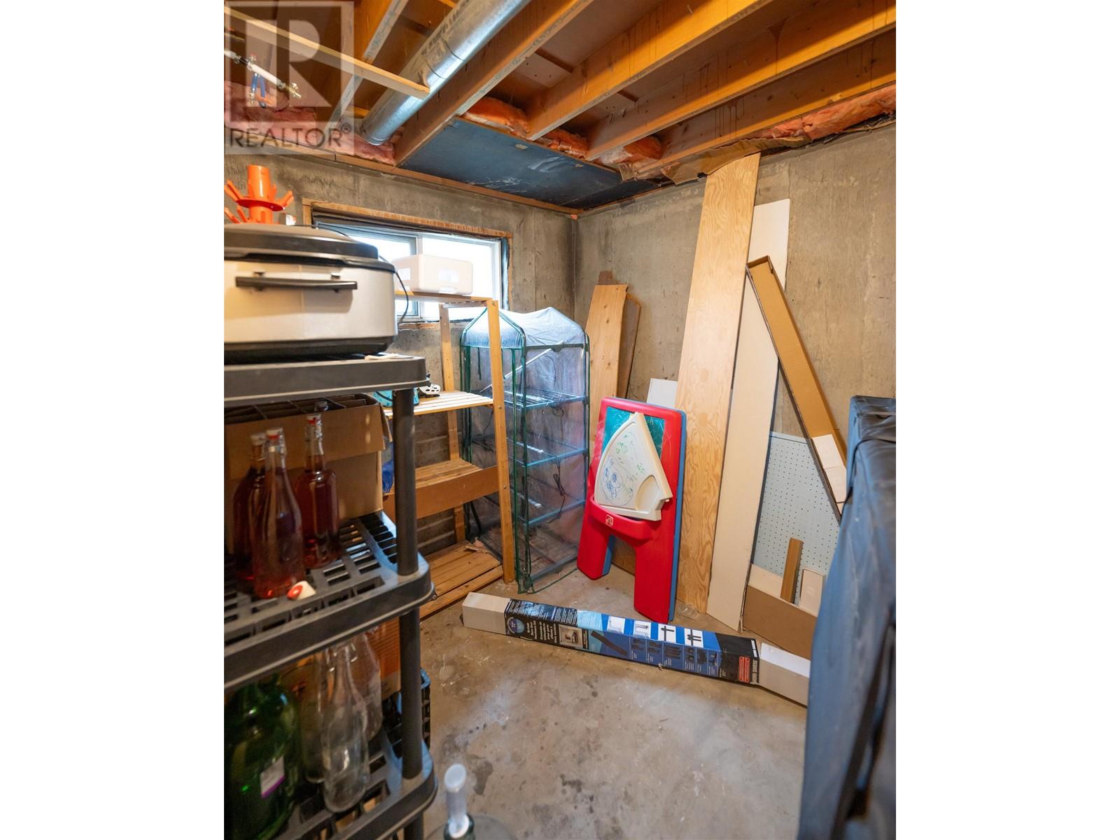4 Bedroom
2 Bathroom
1730 sqft
Forced Air
Acreage
$424,999
Welcome to 17070 Chief Lake Road. This updated manufactured home sitting on a concrete basement has lots to offer. Lots of upgrades with this 4 bedroom 2 bath home. All sitting on 5 usable acres! 3 bedrooms upstairs and 1 in the basement make this ideal for a family. Updated bathrooms with sinks and faucets in 2022, new flooring, new lighting 2022, new appliances 2022-2023 including a gas range, new filtration system 2022, new pressure tank 2021, new hot water tank 2022, new furnace 2023 and the list goes on and on. Fully wired chicken coop with attached run, goat coop with attached run, tractor shed, wood shed, and a feed shed with concrete floor, and a greenhouse. Workshop with wood stove makes this ideal for the handyman/woman and outdoor activities. This is a must see! (id:18129)
Property Details
|
MLS® Number
|
R2940157 |
|
Property Type
|
Single Family |
Building
|
Bathroom Total
|
2 |
|
Bedrooms Total
|
4 |
|
Basement Development
|
Partially Finished |
|
Basement Type
|
N/a (partially Finished) |
|
Constructed Date
|
1978 |
|
Construction Style Attachment
|
Detached |
|
Construction Style Other
|
Manufactured |
|
Foundation Type
|
Concrete Perimeter |
|
Heating Fuel
|
Natural Gas |
|
Heating Type
|
Forced Air |
|
Roof Material
|
Asphalt Shingle |
|
Roof Style
|
Conventional |
|
Stories Total
|
2 |
|
Size Interior
|
1730 Sqft |
|
Type
|
Manufactured Home/mobile |
|
Utility Water
|
Drilled Well |
Parking
Land
|
Acreage
|
Yes |
|
Size Irregular
|
5 |
|
Size Total
|
5 Ac |
|
Size Total Text
|
5 Ac |
Rooms
| Level |
Type |
Length |
Width |
Dimensions |
|
Basement |
Recreational, Games Room |
10 ft ,7 in |
15 ft ,2 in |
10 ft ,7 in x 15 ft ,2 in |
|
Basement |
Bedroom 5 |
10 ft ,8 in |
16 ft ,1 in |
10 ft ,8 in x 16 ft ,1 in |
|
Basement |
Storage |
11 ft ,8 in |
10 ft ,1 in |
11 ft ,8 in x 10 ft ,1 in |
|
Basement |
Laundry Room |
17 ft ,1 in |
11 ft ,2 in |
17 ft ,1 in x 11 ft ,2 in |
|
Basement |
Storage |
7 ft ,1 in |
11 ft ,8 in |
7 ft ,1 in x 11 ft ,8 in |
|
Main Level |
Kitchen |
9 ft ,3 in |
11 ft ,2 in |
9 ft ,3 in x 11 ft ,2 in |
|
Main Level |
Dining Room |
9 ft ,2 in |
9 ft ,4 in |
9 ft ,2 in x 9 ft ,4 in |
|
Main Level |
Living Room |
11 ft ,4 in |
16 ft ,3 in |
11 ft ,4 in x 16 ft ,3 in |
|
Main Level |
Bedroom 2 |
9 ft ,7 in |
9 ft ,4 in |
9 ft ,7 in x 9 ft ,4 in |
|
Main Level |
Bedroom 3 |
12 ft ,4 in |
11 ft ,1 in |
12 ft ,4 in x 11 ft ,1 in |
|
Main Level |
Bedroom 4 |
13 ft ,5 in |
11 ft ,5 in |
13 ft ,5 in x 11 ft ,5 in |
https://www.realtor.ca/real-estate/27596209/17070-chief-lake-road-prince-george











































