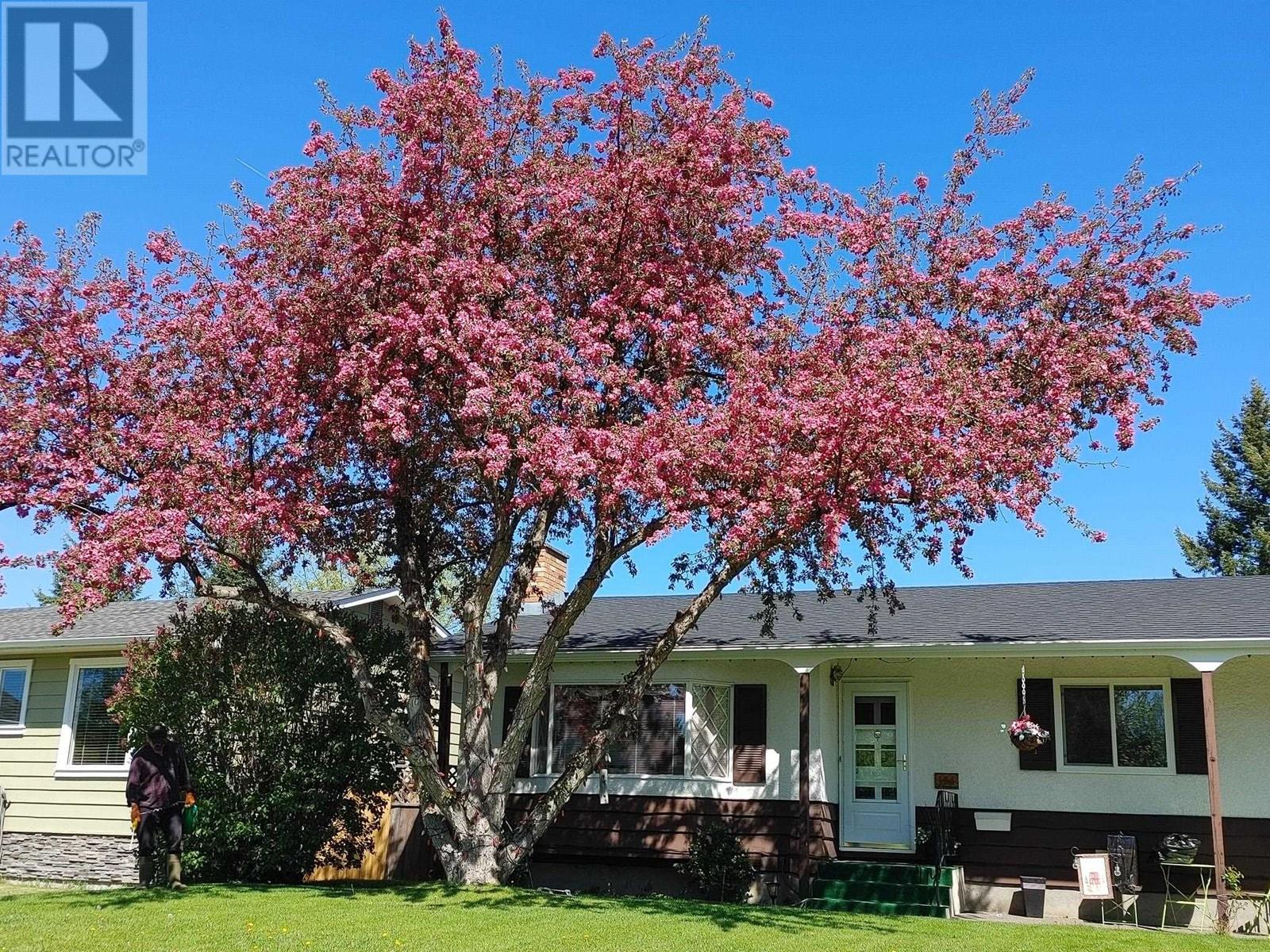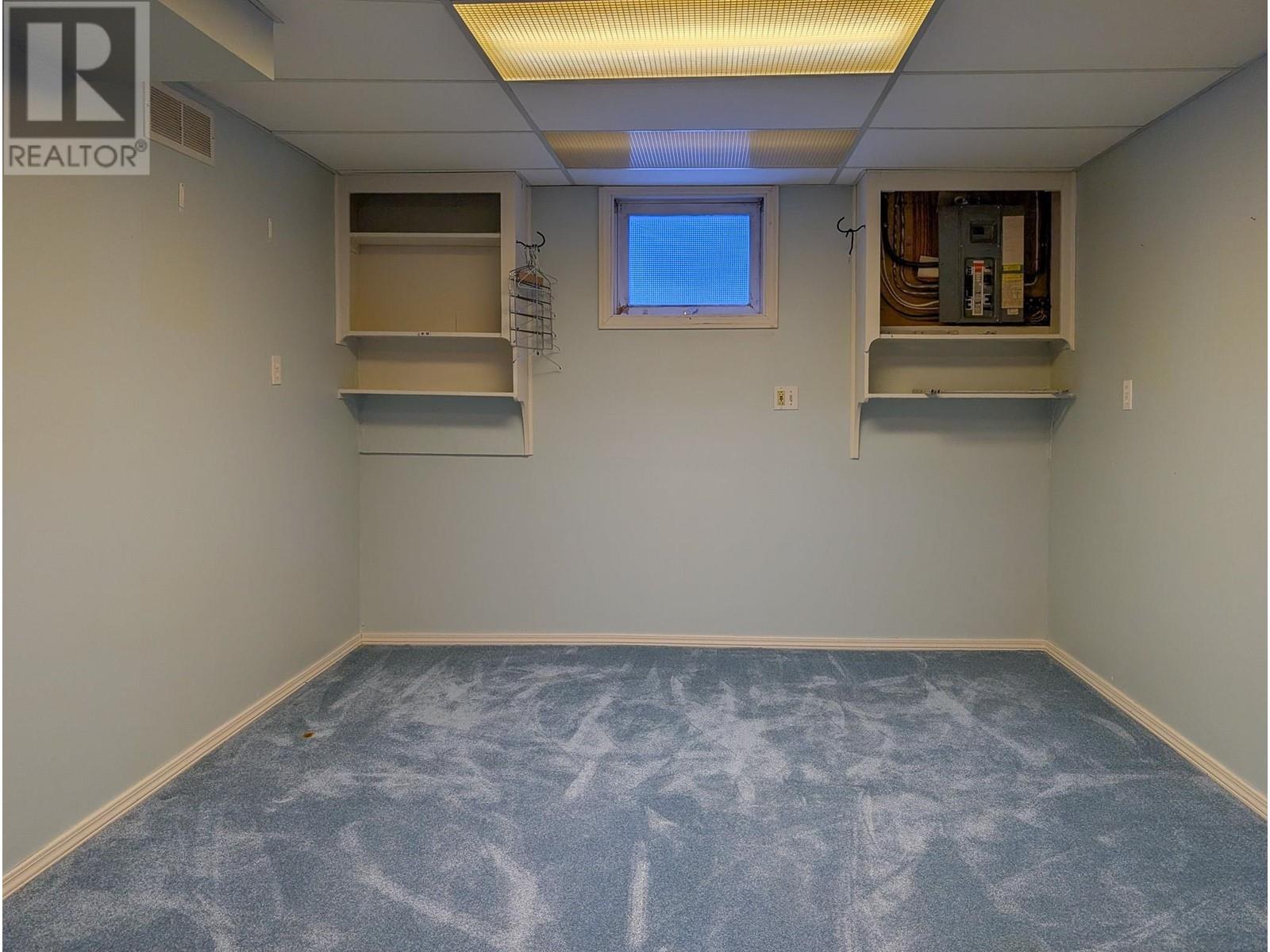5 Bedroom
2 Bathroom
2351 sqft
Ranch
Fireplace
Outdoor Pool
Forced Air
$499,000
* PREC - Personal Real Estate Corporation. This charming 5-bedroom family home, nestled in a sought-after neighborhood, is ready for your personal touch! Step inside and discover a spacious layout featuring a cozy sunroom/flex space just off the dining area, perfect for relaxation or entertaining. The sundeck overlooking a fenced backyard and inviting in-ground pool - ideal for summer fun with family and friends. This home also boasts a detached double garage, providing ample space for parking and storage. Bring your renovation ideas and transform this house into your dream home! Basement has suitability potential. Don't miss out on this fantastic opportunity! Newer shingle roof in 2015, Furnace & Ngas fireplace recently serviced. (id:18129)
Property Details
|
MLS® Number
|
R2950534 |
|
Property Type
|
Single Family |
|
PoolType
|
Outdoor Pool |
|
StorageType
|
Storage |
|
Structure
|
Workshop |
Building
|
BathroomTotal
|
2 |
|
BedroomsTotal
|
5 |
|
ArchitecturalStyle
|
Ranch |
|
BasementDevelopment
|
Partially Finished |
|
BasementType
|
Full (partially Finished) |
|
ConstructedDate
|
1969 |
|
ConstructionStyleAttachment
|
Detached |
|
FireplacePresent
|
Yes |
|
FireplaceTotal
|
1 |
|
FoundationType
|
Concrete Perimeter |
|
HeatingFuel
|
Natural Gas |
|
HeatingType
|
Forced Air |
|
RoofMaterial
|
Asphalt Shingle |
|
RoofStyle
|
Conventional |
|
StoriesTotal
|
2 |
|
SizeInterior
|
2351 Sqft |
|
Type
|
House |
|
UtilityWater
|
Municipal Water |
Parking
Land
|
Acreage
|
No |
|
SizeIrregular
|
8515 |
|
SizeTotal
|
8515 Sqft |
|
SizeTotalText
|
8515 Sqft |
Rooms
| Level |
Type |
Length |
Width |
Dimensions |
|
Basement |
Bedroom 4 |
13 ft ,1 in |
11 ft ,4 in |
13 ft ,1 in x 11 ft ,4 in |
|
Basement |
Bedroom 5 |
12 ft ,9 in |
11 ft ,5 in |
12 ft ,9 in x 11 ft ,5 in |
|
Basement |
Recreational, Games Room |
28 ft ,2 in |
11 ft ,4 in |
28 ft ,2 in x 11 ft ,4 in |
|
Basement |
Laundry Room |
16 ft ,4 in |
8 ft |
16 ft ,4 in x 8 ft |
|
Main Level |
Foyer |
3 ft ,6 in |
13 ft ,4 in |
3 ft ,6 in x 13 ft ,4 in |
|
Main Level |
Living Room |
15 ft ,4 in |
17 ft ,1 in |
15 ft ,4 in x 17 ft ,1 in |
|
Main Level |
Dining Room |
9 ft ,6 in |
10 ft ,6 in |
9 ft ,6 in x 10 ft ,6 in |
|
Main Level |
Kitchen |
9 ft ,3 in |
11 ft ,7 in |
9 ft ,3 in x 11 ft ,7 in |
|
Main Level |
Flex Space |
11 ft ,1 in |
15 ft |
11 ft ,1 in x 15 ft |
|
Main Level |
Primary Bedroom |
11 ft ,1 in |
10 ft |
11 ft ,1 in x 10 ft |
|
Main Level |
Bedroom 2 |
8 ft ,1 in |
10 ft |
8 ft ,1 in x 10 ft |
|
Main Level |
Bedroom 3 |
11 ft ,4 in |
7 ft ,8 in |
11 ft ,4 in x 7 ft ,8 in |
https://www.realtor.ca/real-estate/27739246/166-mckinley-crescent-prince-george






























