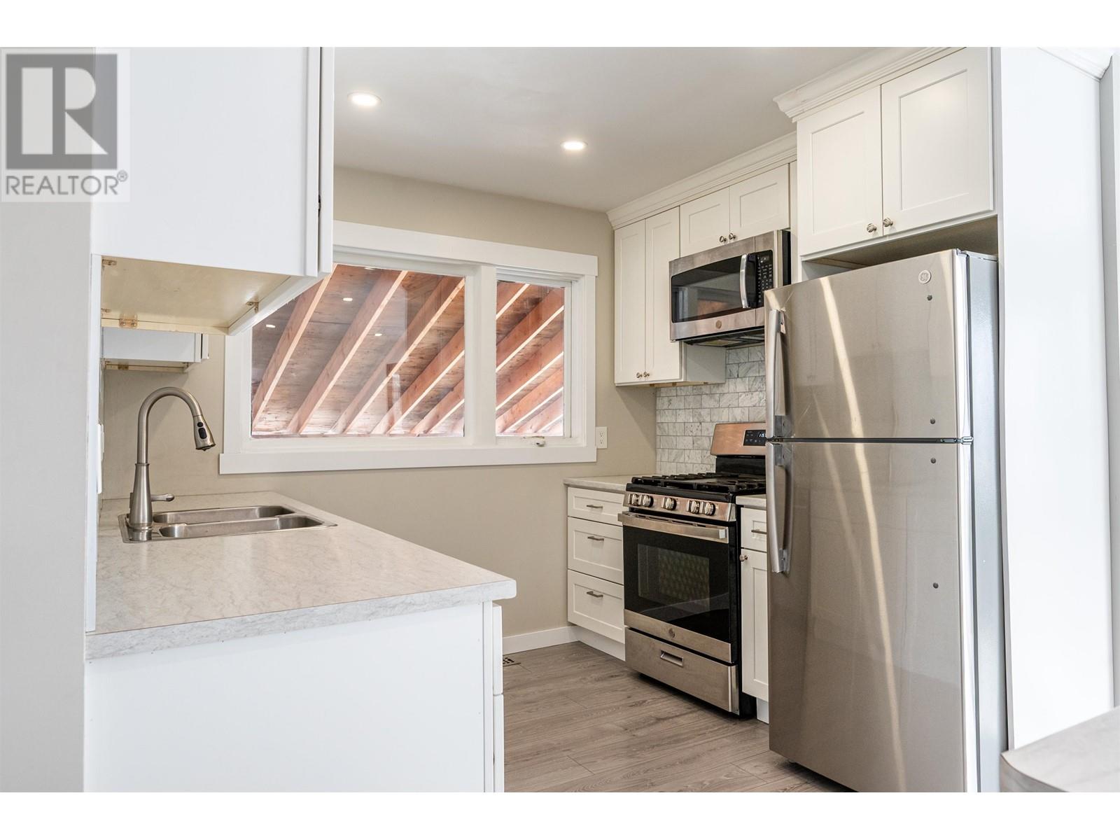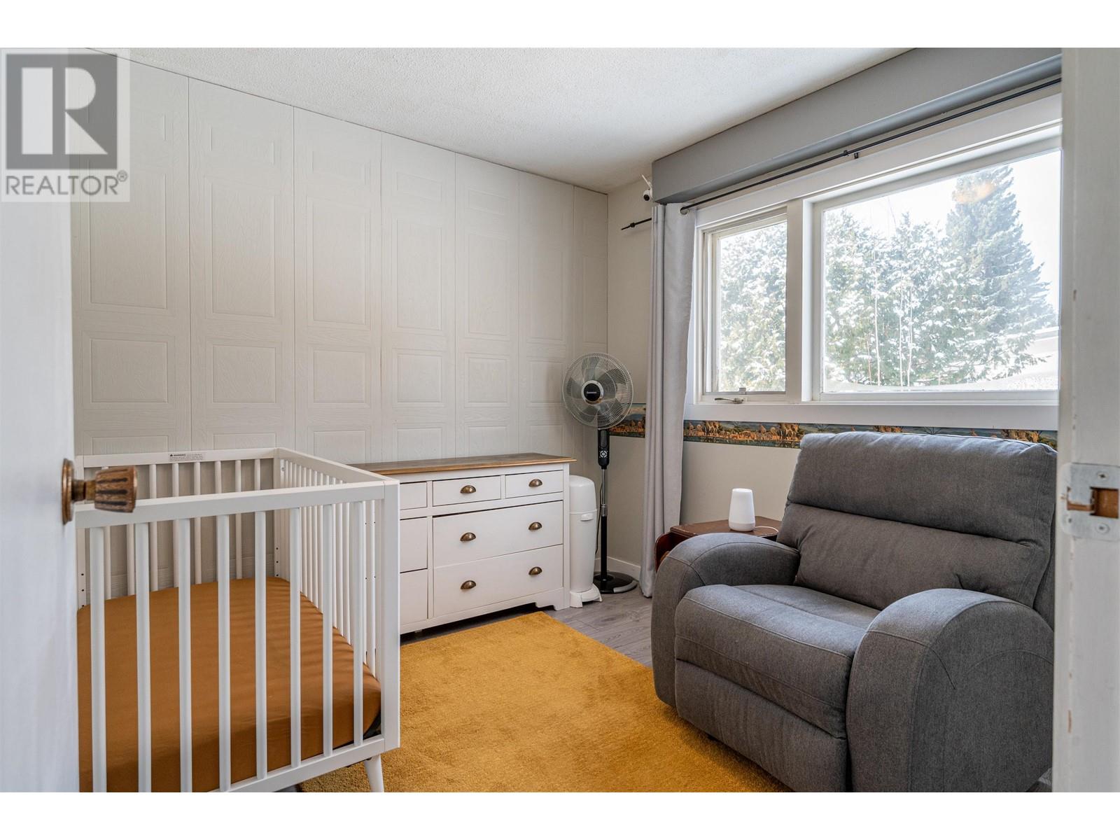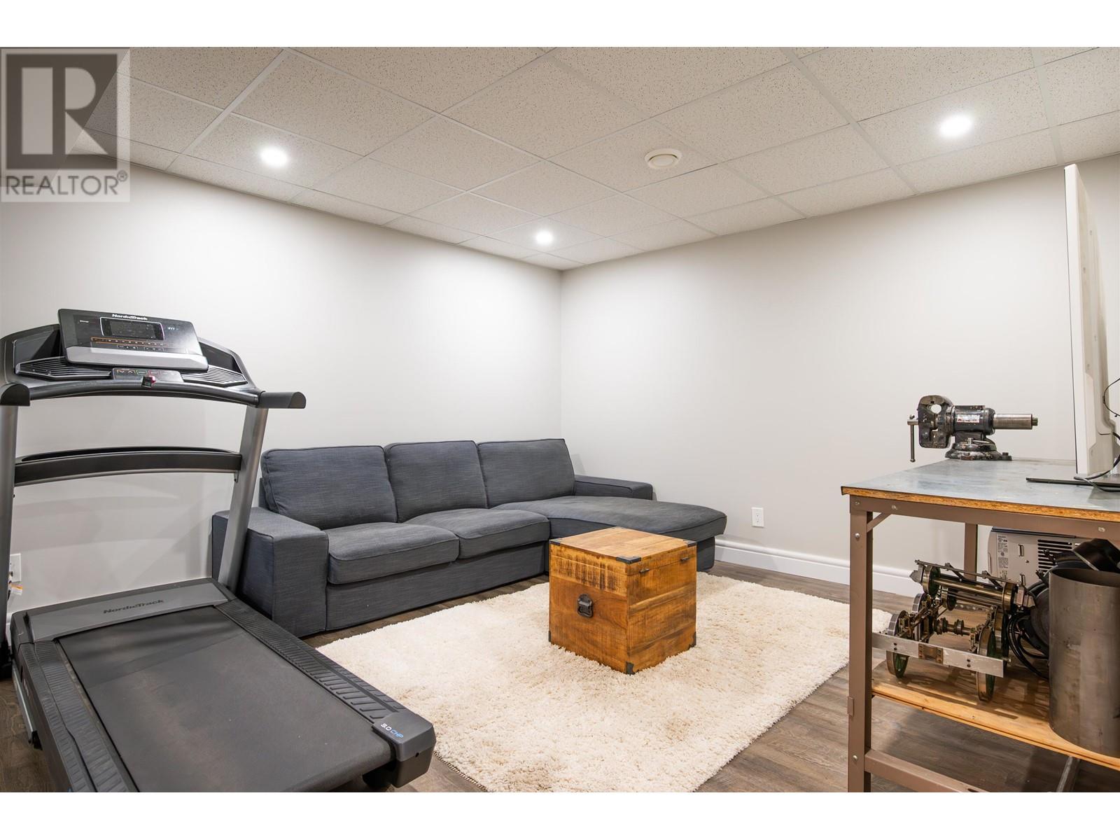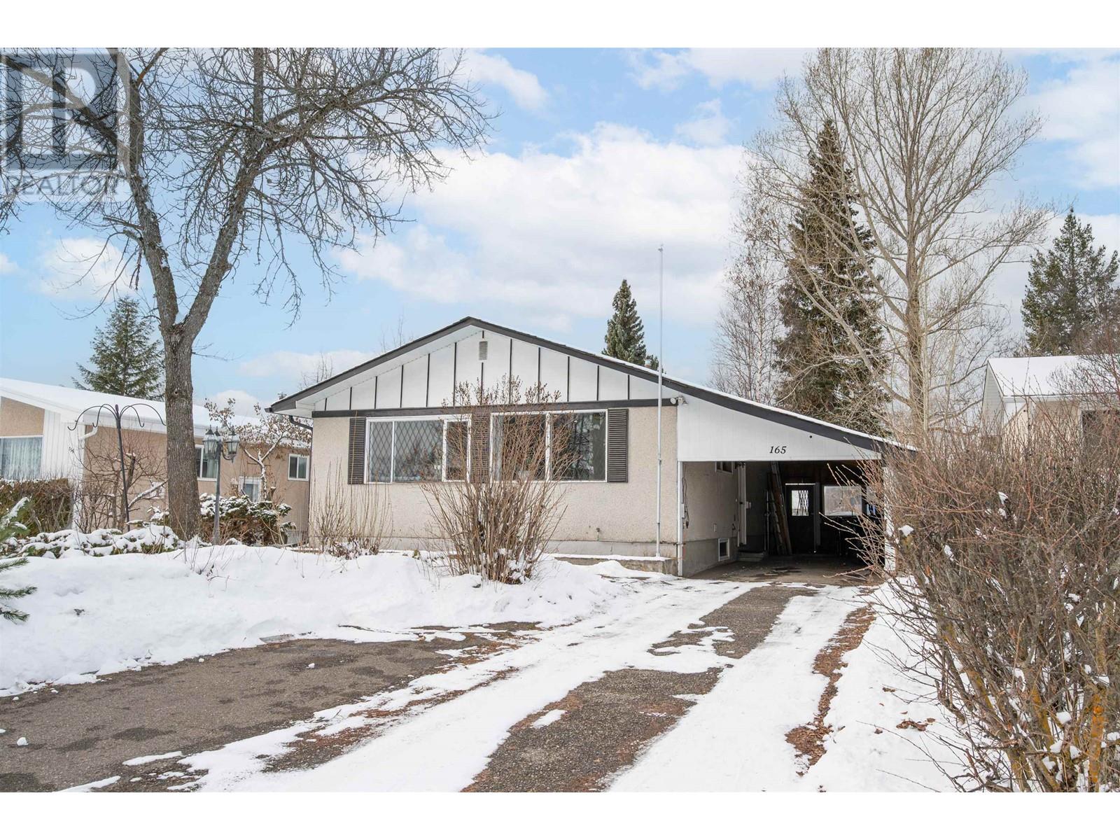4 Bedroom
2 Bathroom
1,980 ft2
Forced Air
$474,900
Welcome to 165 Mclean Drive! This updated 4-bedroom, 2-bathroom home offers plenty of space and functionality. The main level features a bright kitchen that flows into a spacious, sun-filled living room with large windows, creating a warm and inviting atmosphere. A dedicated dining room, three well-sized bedrooms, and a full bath complete the upper floor. The basement includes 1-bedroom, 1- bathroom plus a den, kitchen and laundry room, making it the perfect mortgage helper, in law suite or extra living space. Outside, enjoy a fully fenced yard, ideal for pets and kids, plus plenty of parking with a full-length carport and RV parking. Located in a prime neighborhood, this home is just minutes from schools, shopping, and all essential amenities. Don’t miss this fantastic opportunity! (id:18129)
Property Details
|
MLS® Number
|
R2979040 |
|
Property Type
|
Single Family |
Building
|
Bathroom Total
|
2 |
|
Bedrooms Total
|
4 |
|
Basement Development
|
Finished |
|
Basement Type
|
Full (finished) |
|
Constructed Date
|
1969 |
|
Construction Style Attachment
|
Detached |
|
Foundation Type
|
Concrete Perimeter |
|
Heating Fuel
|
Natural Gas |
|
Heating Type
|
Forced Air |
|
Roof Material
|
Asphalt Shingle |
|
Roof Style
|
Conventional |
|
Stories Total
|
2 |
|
Size Interior
|
1,980 Ft2 |
|
Type
|
House |
|
Utility Water
|
Municipal Water |
Parking
Land
|
Acreage
|
No |
|
Size Irregular
|
6355 |
|
Size Total
|
6355 Sqft |
|
Size Total Text
|
6355 Sqft |
Rooms
| Level |
Type |
Length |
Width |
Dimensions |
|
Basement |
Laundry Room |
10 ft ,1 in |
10 ft ,6 in |
10 ft ,1 in x 10 ft ,6 in |
|
Basement |
Bedroom 4 |
9 ft ,7 in |
11 ft ,9 in |
9 ft ,7 in x 11 ft ,9 in |
|
Basement |
Living Room |
19 ft ,5 in |
12 ft ,9 in |
19 ft ,5 in x 12 ft ,9 in |
|
Basement |
Den |
9 ft ,3 in |
12 ft ,5 in |
9 ft ,3 in x 12 ft ,5 in |
|
Basement |
Kitchen |
15 ft ,1 in |
10 ft ,6 in |
15 ft ,1 in x 10 ft ,6 in |
|
Main Level |
Kitchen |
9 ft |
8 ft ,2 in |
9 ft x 8 ft ,2 in |
|
Main Level |
Dining Room |
7 ft ,1 in |
8 ft ,3 in |
7 ft ,1 in x 8 ft ,3 in |
|
Main Level |
Living Room |
20 ft ,7 in |
16 ft ,1 in |
20 ft ,7 in x 16 ft ,1 in |
|
Main Level |
Bedroom 2 |
8 ft ,9 in |
9 ft ,6 in |
8 ft ,9 in x 9 ft ,6 in |
|
Main Level |
Bedroom 3 |
9 ft ,5 in |
10 ft ,8 in |
9 ft ,5 in x 10 ft ,8 in |
|
Main Level |
Primary Bedroom |
10 ft ,2 in |
11 ft ,6 in |
10 ft ,2 in x 11 ft ,6 in |
https://www.realtor.ca/real-estate/28038944/165-mclean-drive-prince-george








































