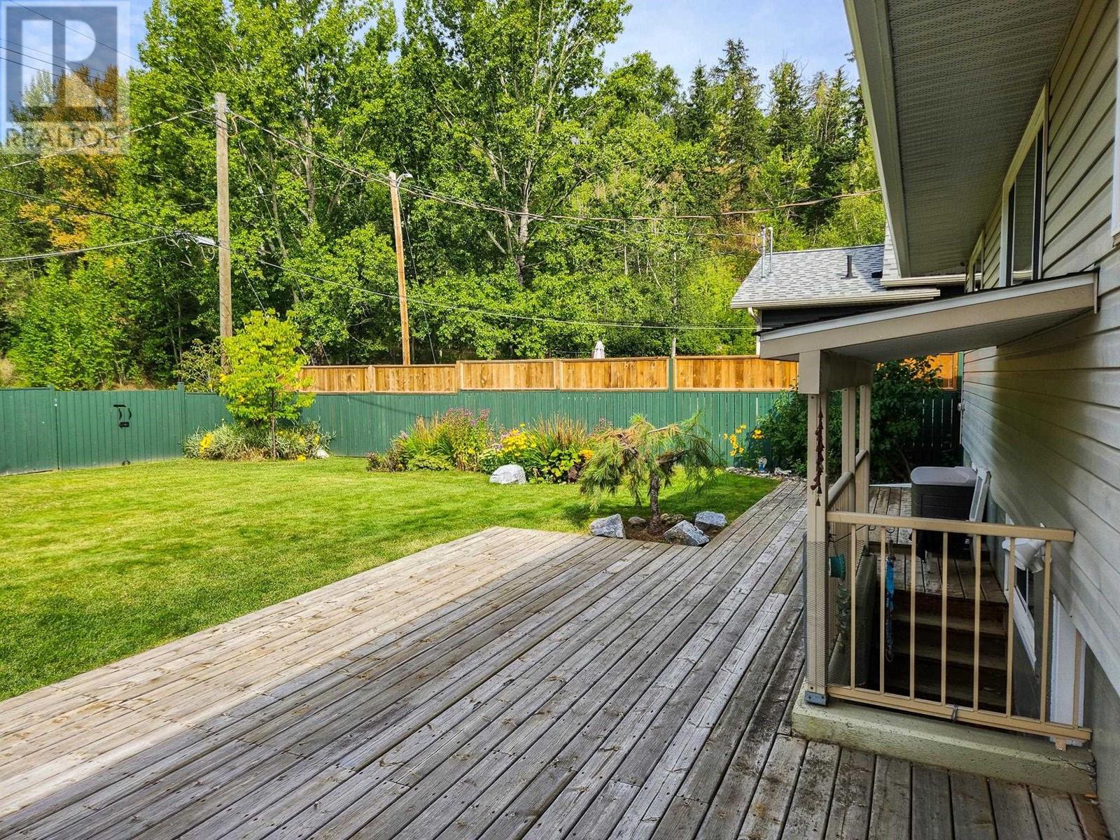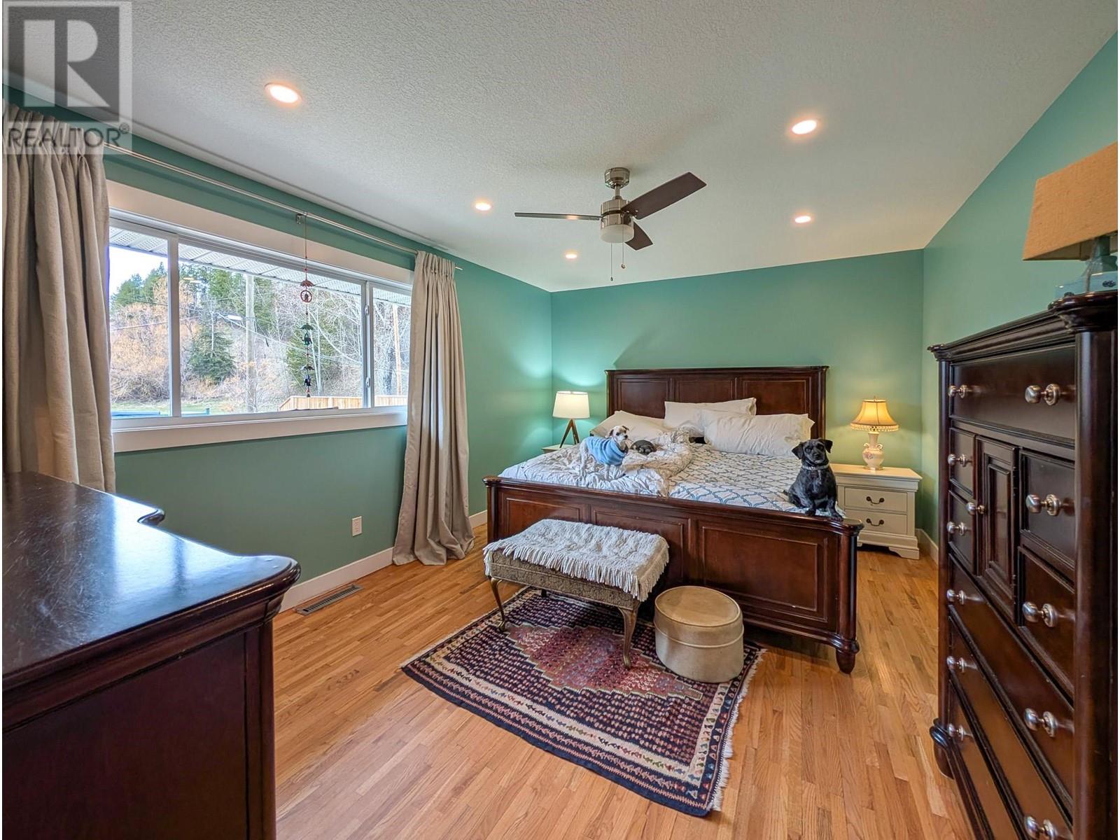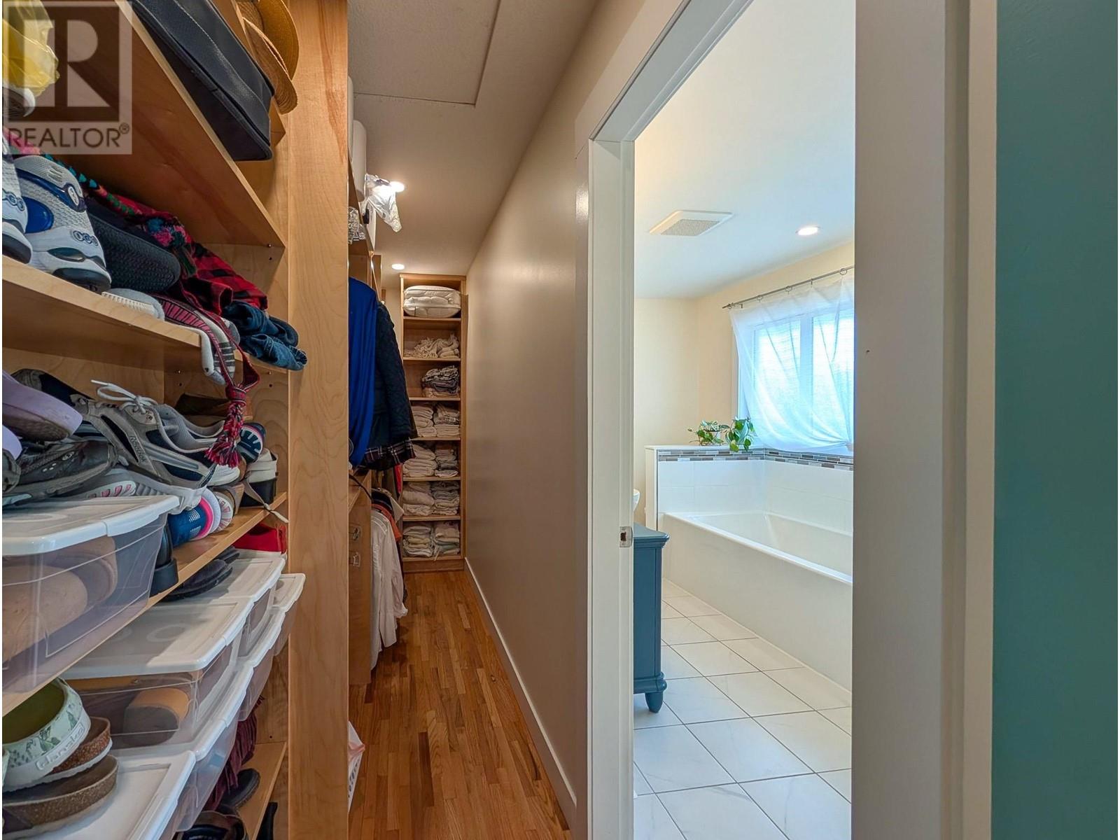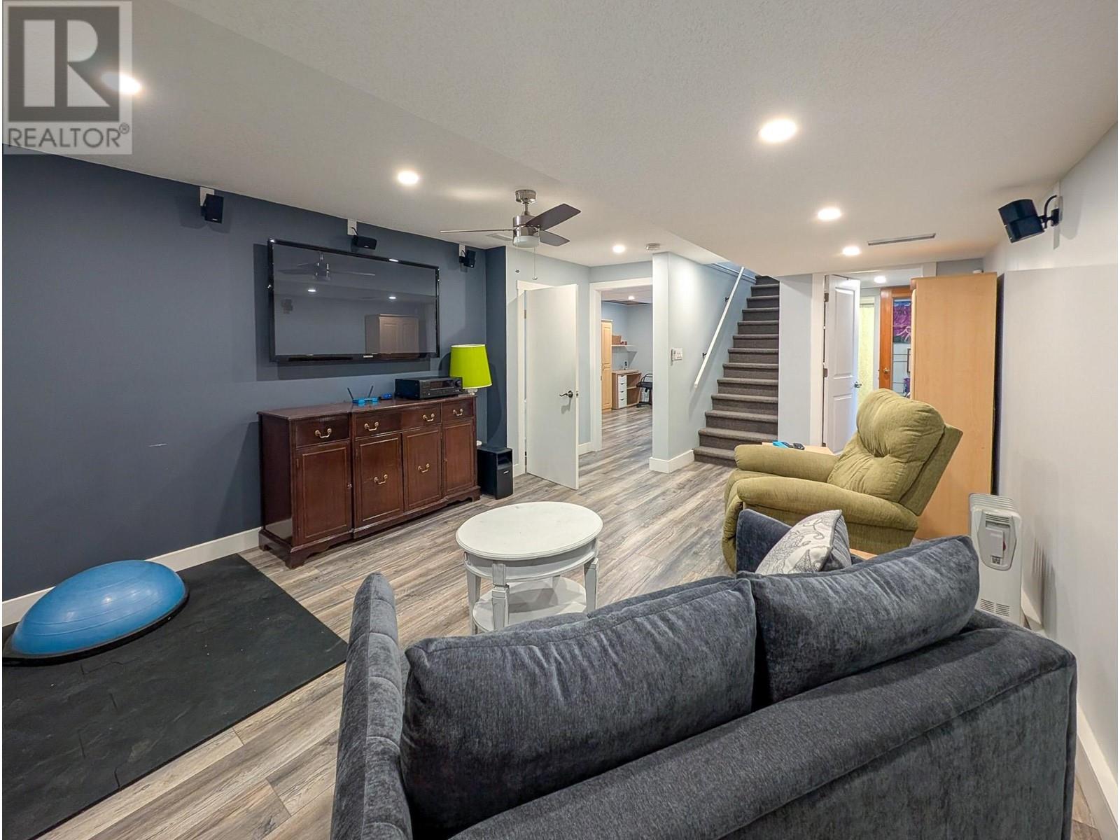4 Bedroom
3 Bathroom
2,490 ft2
Ranch
Fireplace
Forced Air
$569,000
* PREC - Personal Real Estate Corporation. Immaculate & Renovated Rancher Style Home with Suite beside Connaught Hill Park! Discover your dream home in this quiet neighborhood! This stunning property, located just yards from the entrance to beautiful Connaught Hill Park, offers the perfect blend of modern living, convenience, and income potential. Step inside this meticulously maintained residence featuring 4 spacious bedrooms and 3 full bathrooms. Having undergone extensive renovations over the years, this home truly shines with 'like new' condition – absolutely move-in ready! You'll appreciate the quality finishes with original hardwood flooring & thoughtful updates throughout. One of the standout features is the fantastic self-contained suite, complete with its own separate outside entrance. RV Parking. (id:18129)
Property Details
|
MLS® Number
|
R2990382 |
|
Property Type
|
Single Family |
|
Storage Type
|
Storage |
Building
|
Bathroom Total
|
3 |
|
Bedrooms Total
|
4 |
|
Architectural Style
|
Ranch |
|
Basement Development
|
Finished |
|
Basement Type
|
N/a (finished) |
|
Constructed Date
|
1956 |
|
Construction Style Attachment
|
Detached |
|
Exterior Finish
|
Vinyl Siding |
|
Fireplace Present
|
Yes |
|
Fireplace Total
|
1 |
|
Foundation Type
|
Concrete Perimeter |
|
Heating Fuel
|
Natural Gas |
|
Heating Type
|
Forced Air |
|
Roof Material
|
Asphalt Shingle |
|
Roof Style
|
Conventional |
|
Stories Total
|
2 |
|
Size Interior
|
2,490 Ft2 |
|
Type
|
House |
|
Utility Water
|
Municipal Water |
Parking
Land
|
Acreage
|
No |
|
Size Irregular
|
9900 |
|
Size Total
|
9900 Sqft |
|
Size Total Text
|
9900 Sqft |
Rooms
| Level |
Type |
Length |
Width |
Dimensions |
|
Lower Level |
Kitchen |
11 ft ,6 in |
13 ft ,8 in |
11 ft ,6 in x 13 ft ,8 in |
|
Lower Level |
Living Room |
11 ft ,6 in |
12 ft |
11 ft ,6 in x 12 ft |
|
Lower Level |
Bedroom 3 |
12 ft ,1 in |
11 ft ,6 in |
12 ft ,1 in x 11 ft ,6 in |
|
Lower Level |
Recreational, Games Room |
24 ft ,1 in |
13 ft ,2 in |
24 ft ,1 in x 13 ft ,2 in |
|
Lower Level |
Bedroom 4 |
13 ft ,8 in |
10 ft ,7 in |
13 ft ,8 in x 10 ft ,7 in |
|
Lower Level |
Utility Room |
6 ft ,1 in |
7 ft ,5 in |
6 ft ,1 in x 7 ft ,5 in |
|
Lower Level |
Laundry Room |
6 ft ,1 in |
6 ft ,1 in |
6 ft ,1 in x 6 ft ,1 in |
|
Main Level |
Foyer |
4 ft ,3 in |
7 ft ,8 in |
4 ft ,3 in x 7 ft ,8 in |
|
Main Level |
Living Room |
14 ft ,7 in |
13 ft ,2 in |
14 ft ,7 in x 13 ft ,2 in |
|
Main Level |
Dining Room |
13 ft ,2 in |
11 ft ,9 in |
13 ft ,2 in x 11 ft ,9 in |
|
Main Level |
Kitchen |
11 ft ,3 in |
10 ft ,7 in |
11 ft ,3 in x 10 ft ,7 in |
|
Main Level |
Eating Area |
10 ft ,7 in |
5 ft ,2 in |
10 ft ,7 in x 5 ft ,2 in |
|
Main Level |
Storage |
5 ft ,2 in |
4 ft ,1 in |
5 ft ,2 in x 4 ft ,1 in |
|
Main Level |
Primary Bedroom |
15 ft ,9 in |
11 ft ,6 in |
15 ft ,9 in x 11 ft ,6 in |
|
Main Level |
Other |
12 ft ,4 in |
3 ft ,9 in |
12 ft ,4 in x 3 ft ,9 in |
|
Main Level |
Bedroom 2 |
10 ft ,3 in |
11 ft ,6 in |
10 ft ,3 in x 11 ft ,6 in |
https://www.realtor.ca/real-estate/28168441/1631-kenwood-street-prince-george




































