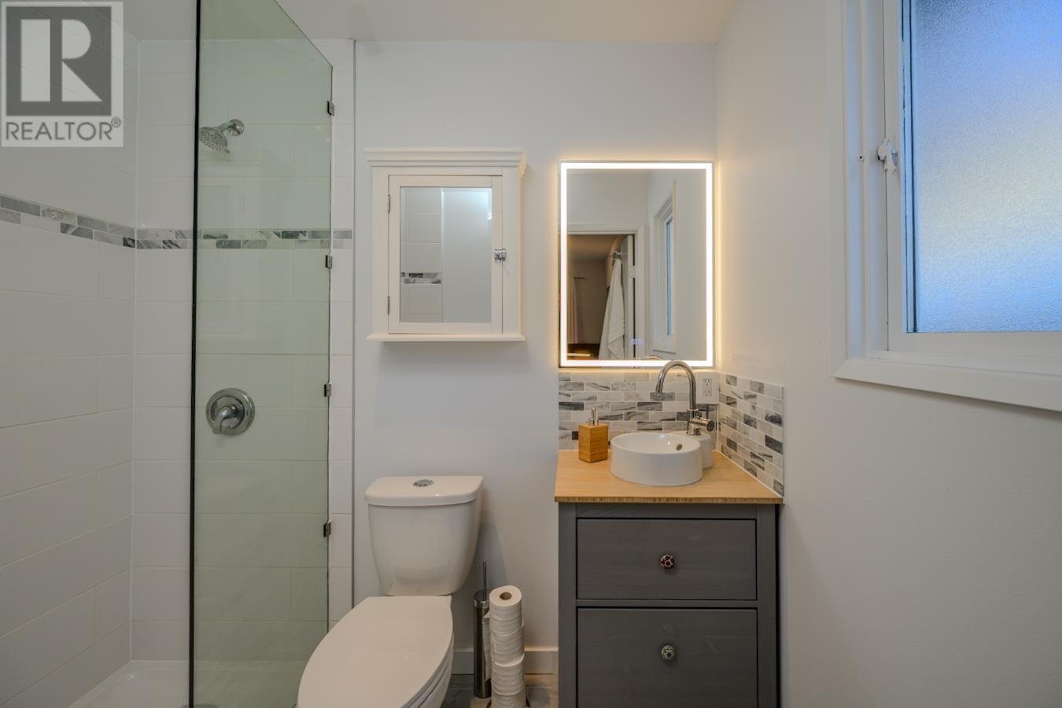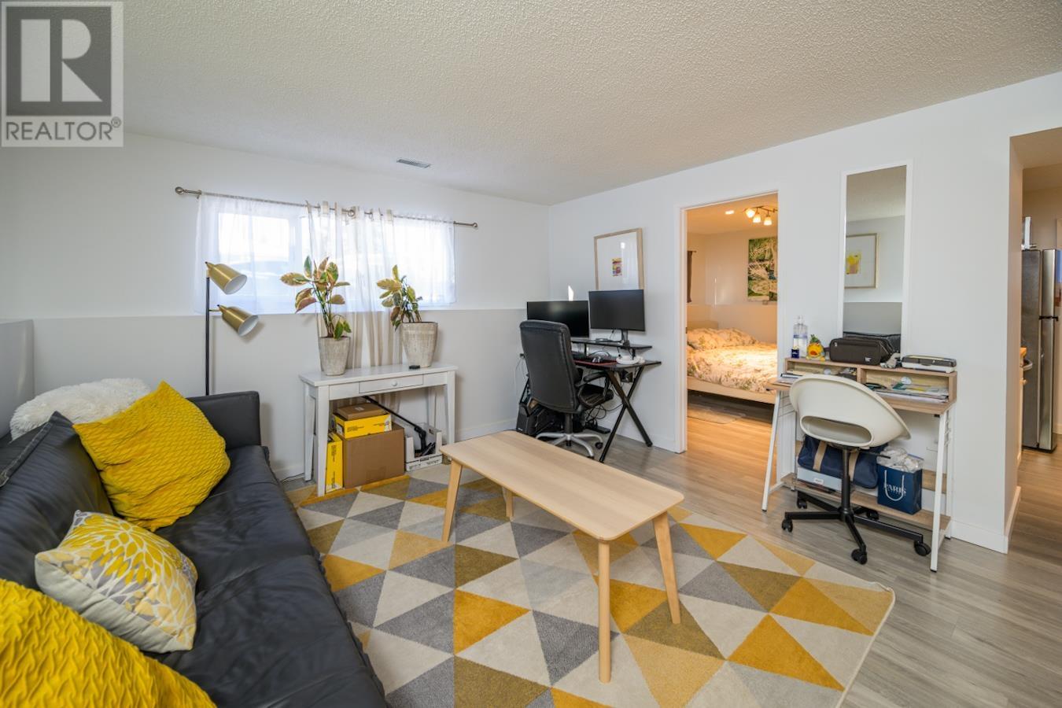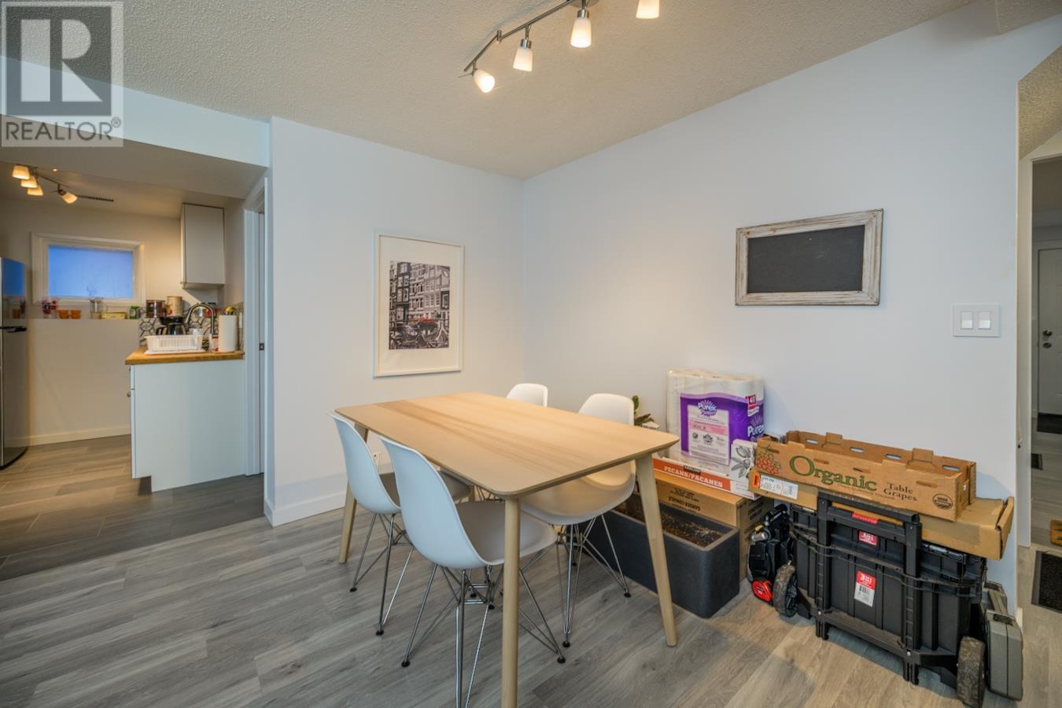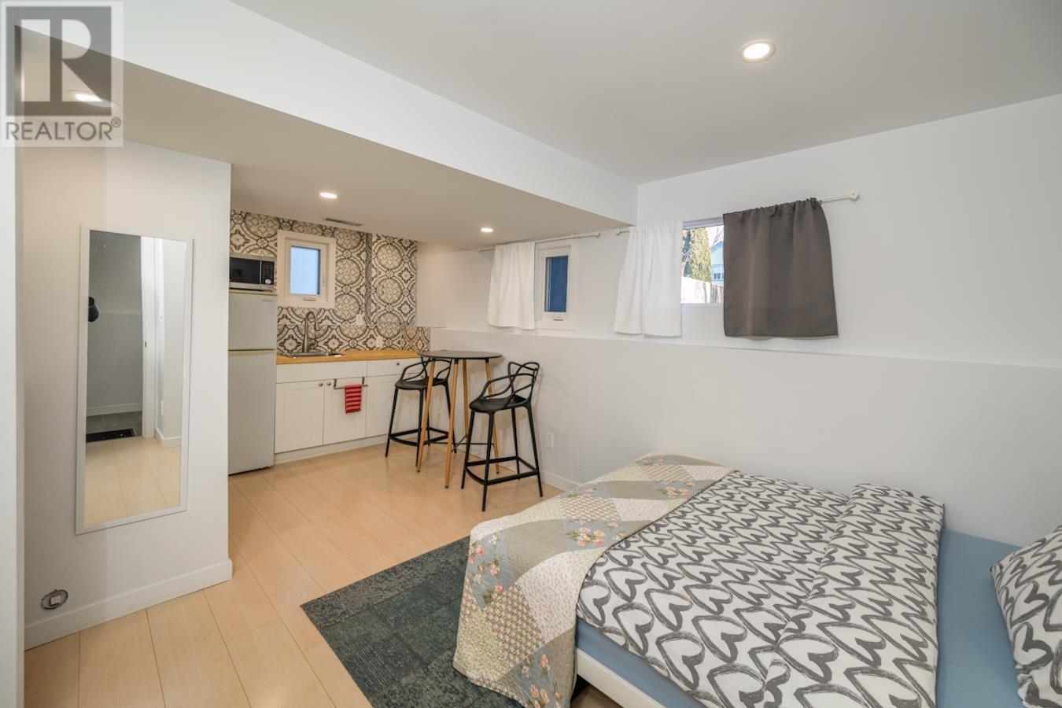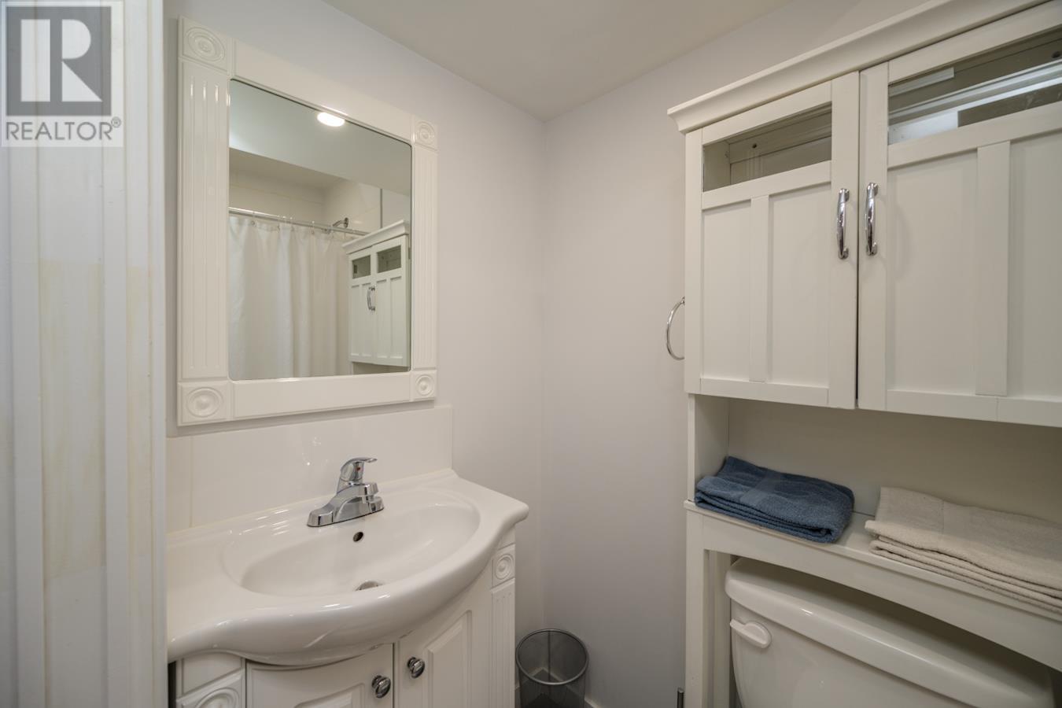4 Bedroom
4 Bathroom
2,100 ft2
Forced Air
$549,900
* PREC - Personal Real Estate Corporation. Great for first-time buyers, live upstairs and rent out the suites or for investors, rent out all 3 units! This beautifully renovated home tastefully combines modern style with comfort. The upper suite boasts an inviting open concept, flooded with natural light and creating a welcoming ambiance. The lower level features 2 separate suites: a spacious 1 bedroom unit and a stylish studio unit, providing versatile living options. Each level has its own laundry facilities. A double carport offers covered parking and ample space for multiple vehicles. Nestled in a well-established neighborhood with tree-lined streets, the home is just minutes from Lheidli T'enneh Memorial Park. The central location provides easy access to amenities, and recreation, enhancing its appeal. (id:18129)
Property Details
|
MLS® Number
|
R2958380 |
|
Property Type
|
Single Family |
Building
|
Bathroom Total
|
4 |
|
Bedrooms Total
|
4 |
|
Basement Development
|
Finished |
|
Basement Type
|
Full (finished) |
|
Constructed Date
|
1985 |
|
Construction Style Attachment
|
Detached |
|
Exterior Finish
|
Vinyl Siding |
|
Foundation Type
|
Concrete Perimeter |
|
Heating Fuel
|
Natural Gas |
|
Heating Type
|
Forced Air |
|
Roof Material
|
Asphalt Shingle |
|
Roof Style
|
Conventional |
|
Stories Total
|
2 |
|
Size Interior
|
2,100 Ft2 |
|
Type
|
House |
|
Utility Water
|
Municipal Water |
Parking
Land
|
Acreage
|
No |
|
Size Irregular
|
3630 |
|
Size Total
|
3630 Sqft |
|
Size Total Text
|
3630 Sqft |
Rooms
| Level |
Type |
Length |
Width |
Dimensions |
|
Basement |
Kitchen |
7 ft ,1 in |
7 ft ,4 in |
7 ft ,1 in x 7 ft ,4 in |
|
Basement |
Bedroom 3 |
9 ft ,7 in |
10 ft ,8 in |
9 ft ,7 in x 10 ft ,8 in |
|
Basement |
Kitchen |
6 ft ,9 in |
9 ft ,3 in |
6 ft ,9 in x 9 ft ,3 in |
|
Basement |
Living Room |
13 ft |
14 ft ,7 in |
13 ft x 14 ft ,7 in |
|
Basement |
Dining Room |
5 ft ,8 in |
11 ft ,9 in |
5 ft ,8 in x 11 ft ,9 in |
|
Basement |
Bedroom 4 |
8 ft ,4 in |
9 ft ,7 in |
8 ft ,4 in x 9 ft ,7 in |
|
Main Level |
Kitchen |
10 ft |
11 ft ,4 in |
10 ft x 11 ft ,4 in |
|
Main Level |
Dining Room |
10 ft |
10 ft ,7 in |
10 ft x 10 ft ,7 in |
|
Main Level |
Living Room |
12 ft ,9 in |
15 ft ,8 in |
12 ft ,9 in x 15 ft ,8 in |
|
Main Level |
Primary Bedroom |
10 ft |
11 ft ,6 in |
10 ft x 11 ft ,6 in |
|
Main Level |
Bedroom 2 |
7 ft |
9 ft ,7 in |
7 ft x 9 ft ,7 in |
https://www.realtor.ca/real-estate/27824220/1594-fir-street-prince-george




















