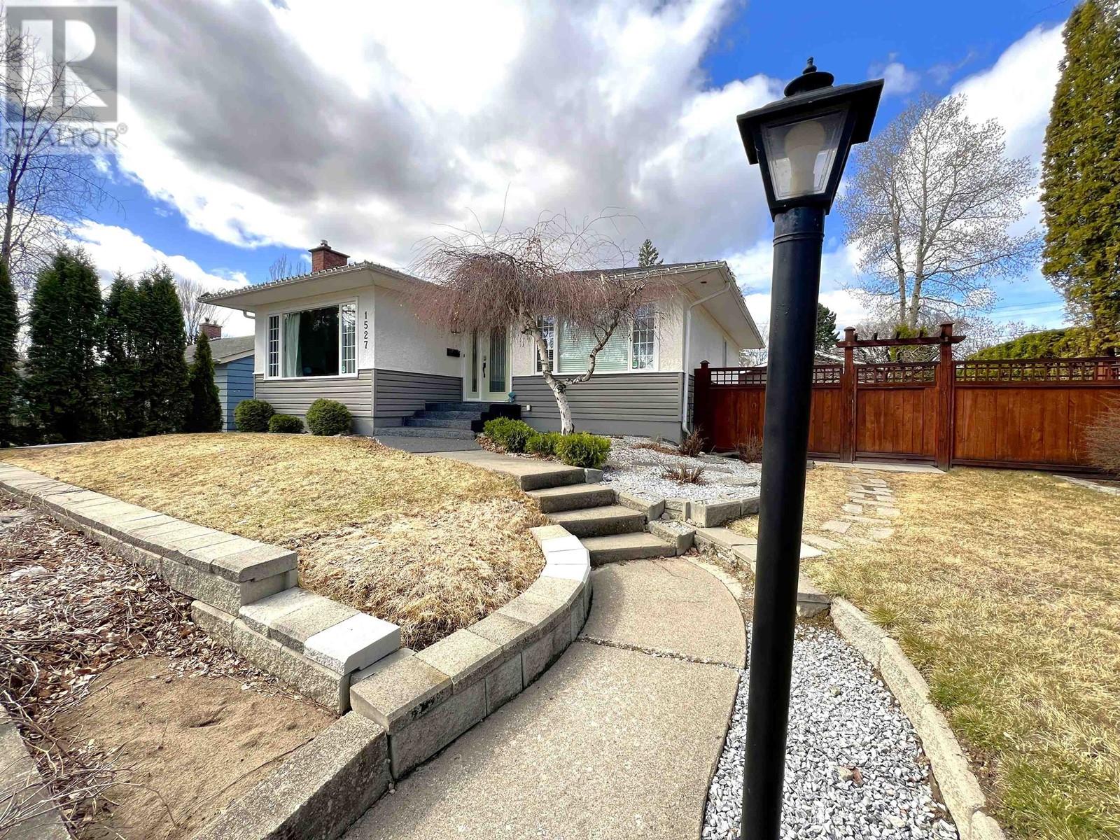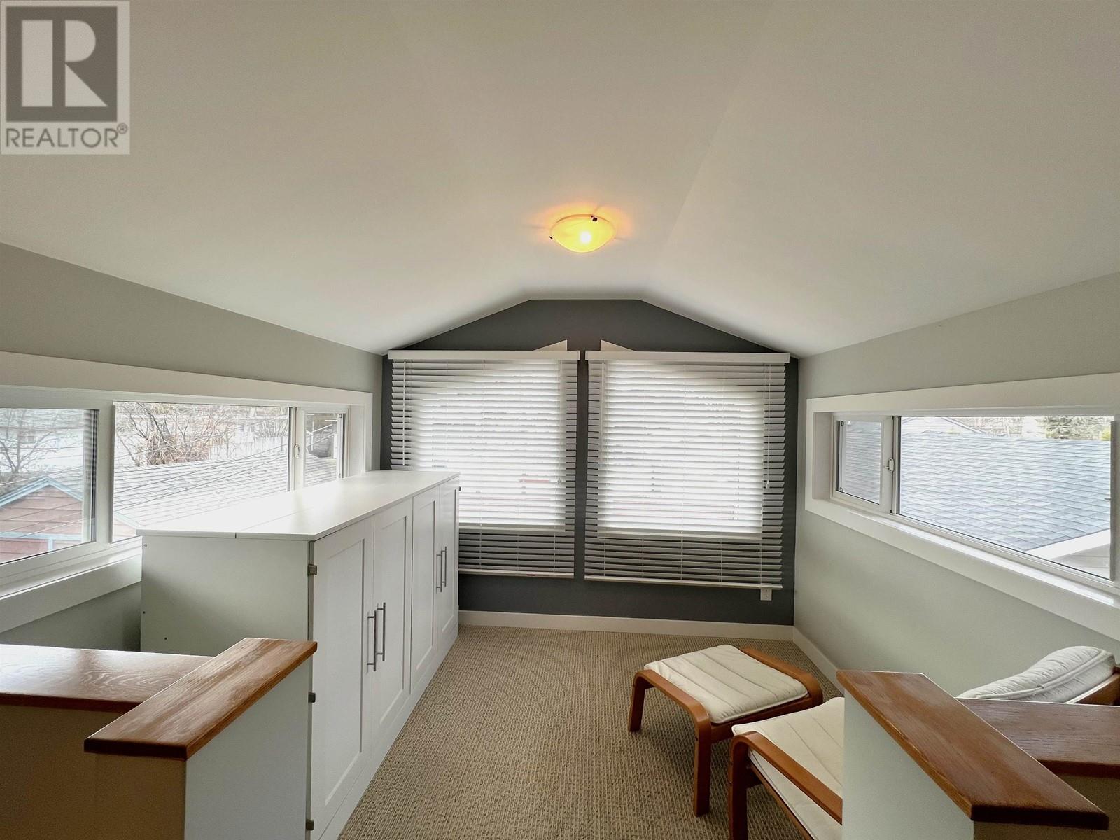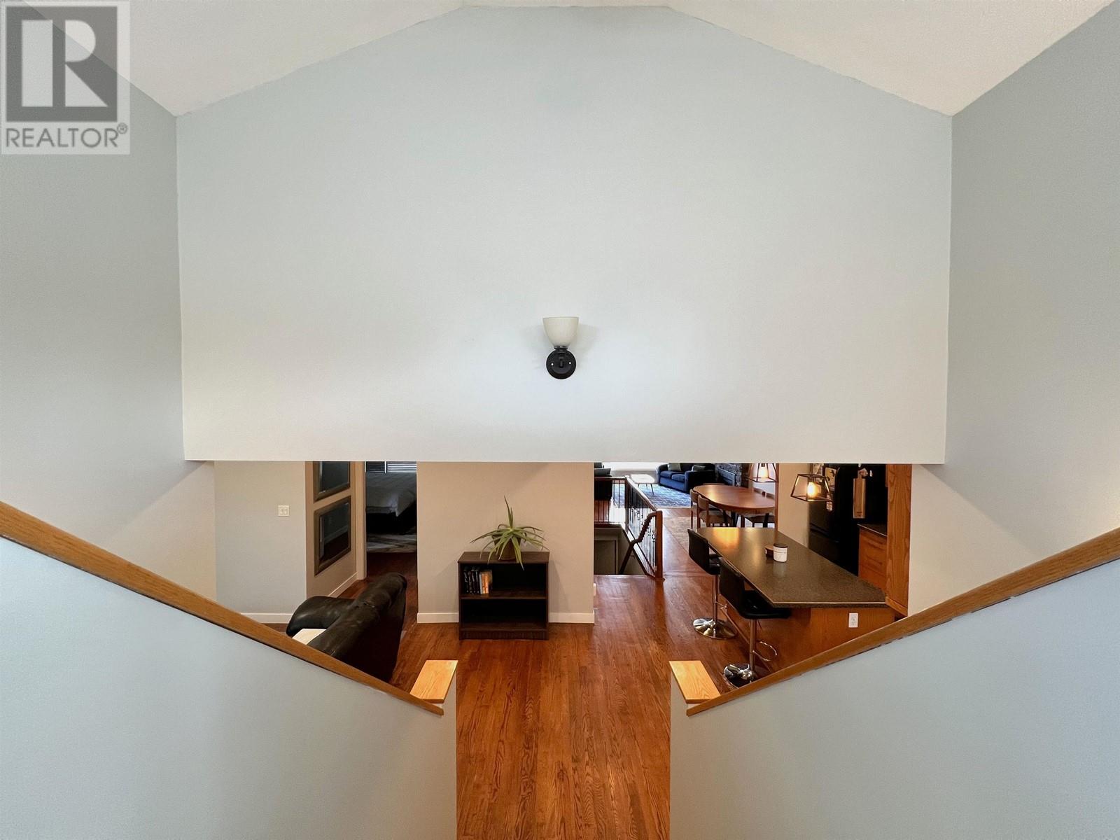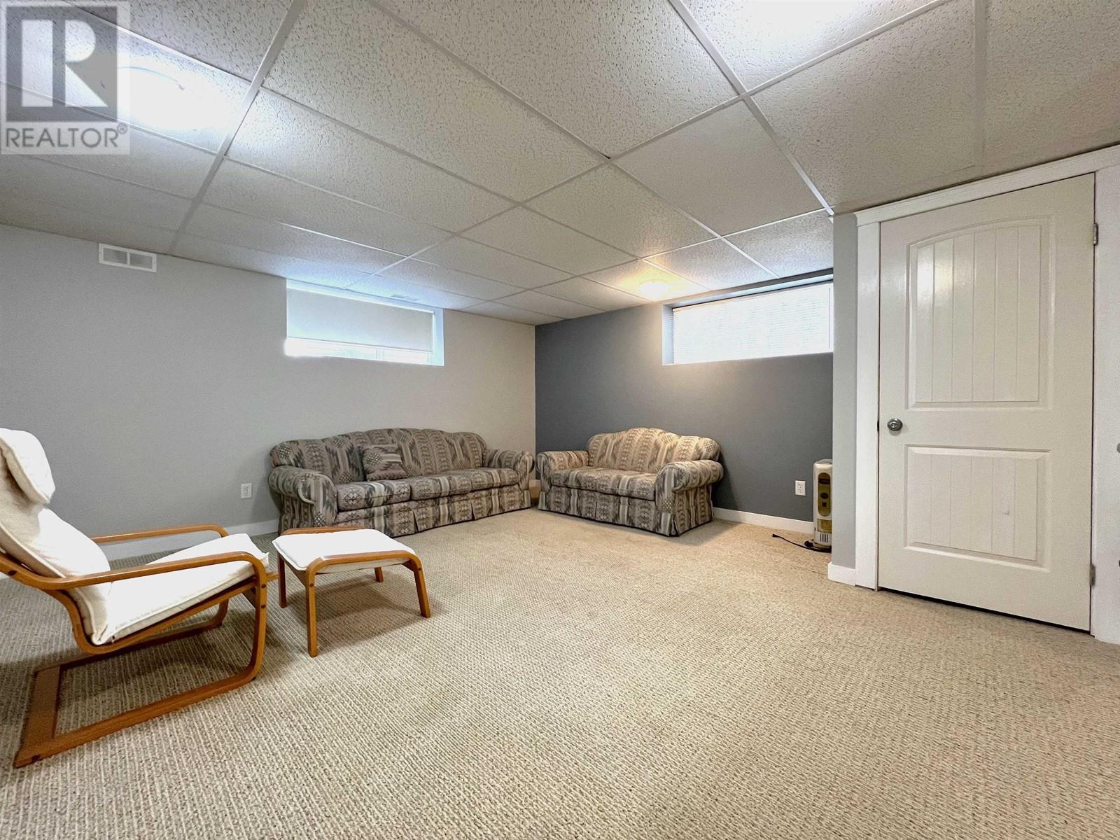4 Bedroom
3 Bathroom
2,400 ft2
Fireplace
Forced Air
$579,900
A wonderful gem awaits in Millar Addition, mere steps from Fraser River and Lheidli T'enneh Park. This charming rancher boasts main floor living and a thoughtfully designed open concept kitchen, dining, & living area highlighted by a stunning island with an eating bar. Hardwood floors. Gas oven. Gas fireplace in the living room. The master suite offers a walk-in closet and a 4-piece ensuite. Large back door entryway. Bright upper bedroom loft with Murphy bed. The finished basement includes a rec room, 2 bedrooms, a 4-piece bath, OSBE, and a kitchen with cozy dining area. Very spacious laundry room area with plenty of storage. The backyard is private and appealing, featuring a spacious deck, fruit trees, & a detached double garage. This unique property is a rare opportunity not to be missed (id:18129)
Property Details
|
MLS® Number
|
R2989003 |
|
Property Type
|
Single Family |
Building
|
Bathroom Total
|
3 |
|
Bedrooms Total
|
4 |
|
Appliances
|
Dishwasher |
|
Basement Development
|
Finished |
|
Basement Type
|
Full (finished) |
|
Constructed Date
|
1953 |
|
Construction Style Attachment
|
Detached |
|
Fireplace Present
|
Yes |
|
Fireplace Total
|
1 |
|
Foundation Type
|
Concrete Perimeter |
|
Heating Fuel
|
Natural Gas |
|
Heating Type
|
Forced Air |
|
Roof Material
|
Asphalt Shingle |
|
Roof Style
|
Conventional |
|
Stories Total
|
2 |
|
Size Interior
|
2,400 Ft2 |
|
Type
|
House |
|
Utility Water
|
Municipal Water |
Parking
Land
|
Acreage
|
No |
|
Size Irregular
|
6600 |
|
Size Total
|
6600 Sqft |
|
Size Total Text
|
6600 Sqft |
Rooms
| Level |
Type |
Length |
Width |
Dimensions |
|
Above |
Bedroom 2 |
8 ft ,1 in |
9 ft ,1 in |
8 ft ,1 in x 9 ft ,1 in |
|
Basement |
Living Room |
14 ft ,8 in |
13 ft ,1 in |
14 ft ,8 in x 13 ft ,1 in |
|
Basement |
Kitchen |
11 ft ,7 in |
10 ft ,1 in |
11 ft ,7 in x 10 ft ,1 in |
|
Basement |
Bedroom 3 |
11 ft ,1 in |
9 ft ,3 in |
11 ft ,1 in x 9 ft ,3 in |
|
Basement |
Bedroom 4 |
10 ft ,1 in |
9 ft ,2 in |
10 ft ,1 in x 9 ft ,2 in |
|
Basement |
Laundry Room |
14 ft ,8 in |
12 ft ,9 in |
14 ft ,8 in x 12 ft ,9 in |
|
Basement |
Cold Room |
4 ft |
5 ft ,4 in |
4 ft x 5 ft ,4 in |
|
Lower Level |
Foyer |
13 ft ,7 in |
9 ft ,1 in |
13 ft ,7 in x 9 ft ,1 in |
|
Main Level |
Living Room |
14 ft ,1 in |
13 ft ,2 in |
14 ft ,1 in x 13 ft ,2 in |
|
Main Level |
Dining Room |
9 ft ,8 in |
9 ft |
9 ft ,8 in x 9 ft |
|
Main Level |
Kitchen |
13 ft ,2 in |
14 ft ,8 in |
13 ft ,2 in x 14 ft ,8 in |
|
Main Level |
Family Room |
9 ft ,7 in |
15 ft |
9 ft ,7 in x 15 ft |
|
Main Level |
Primary Bedroom |
13 ft |
11 ft ,8 in |
13 ft x 11 ft ,8 in |
|
Main Level |
Other |
6 ft ,2 in |
7 ft ,2 in |
6 ft ,2 in x 7 ft ,2 in |
|
Main Level |
Foyer |
3 ft ,1 in |
5 ft ,1 in |
3 ft ,1 in x 5 ft ,1 in |
https://www.realtor.ca/real-estate/28150369/1527-ash-street-prince-george











































