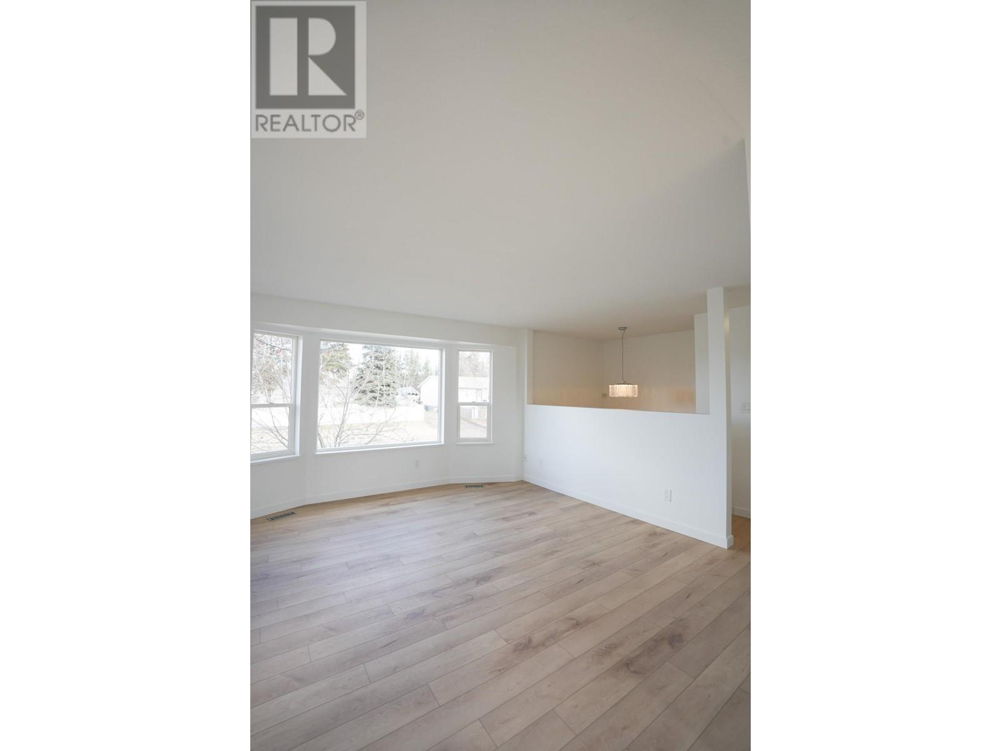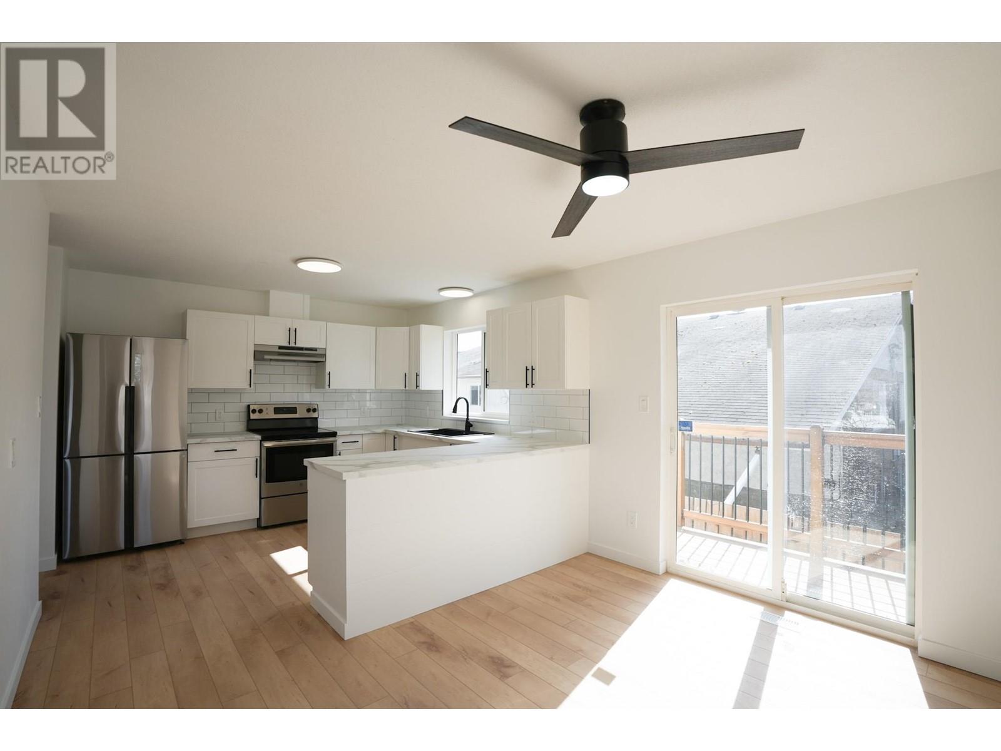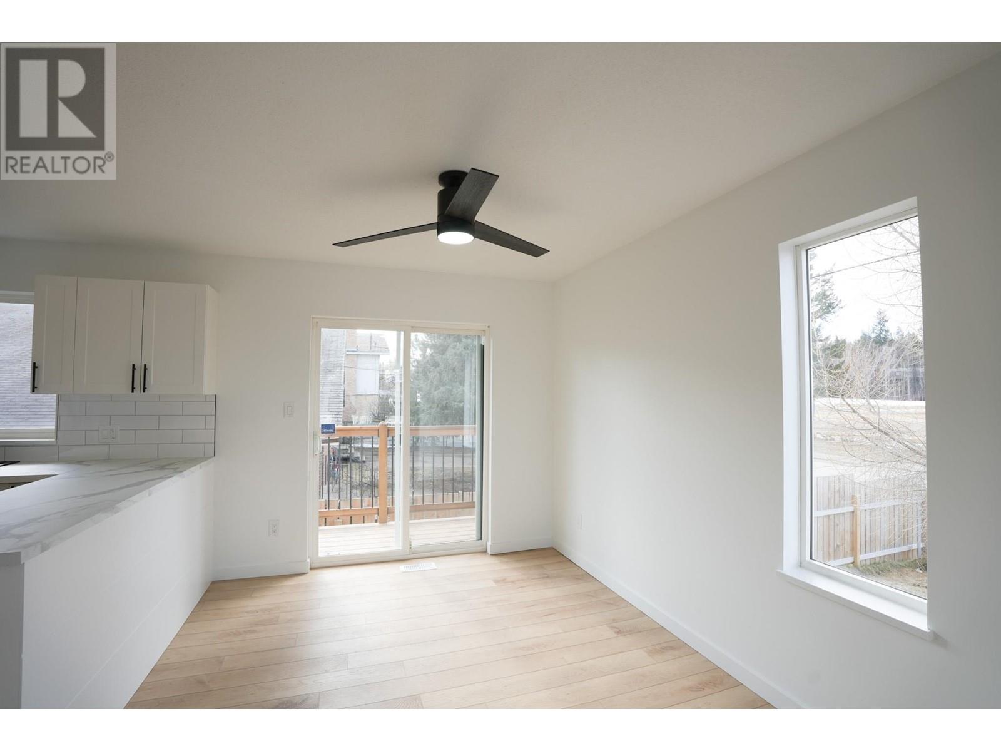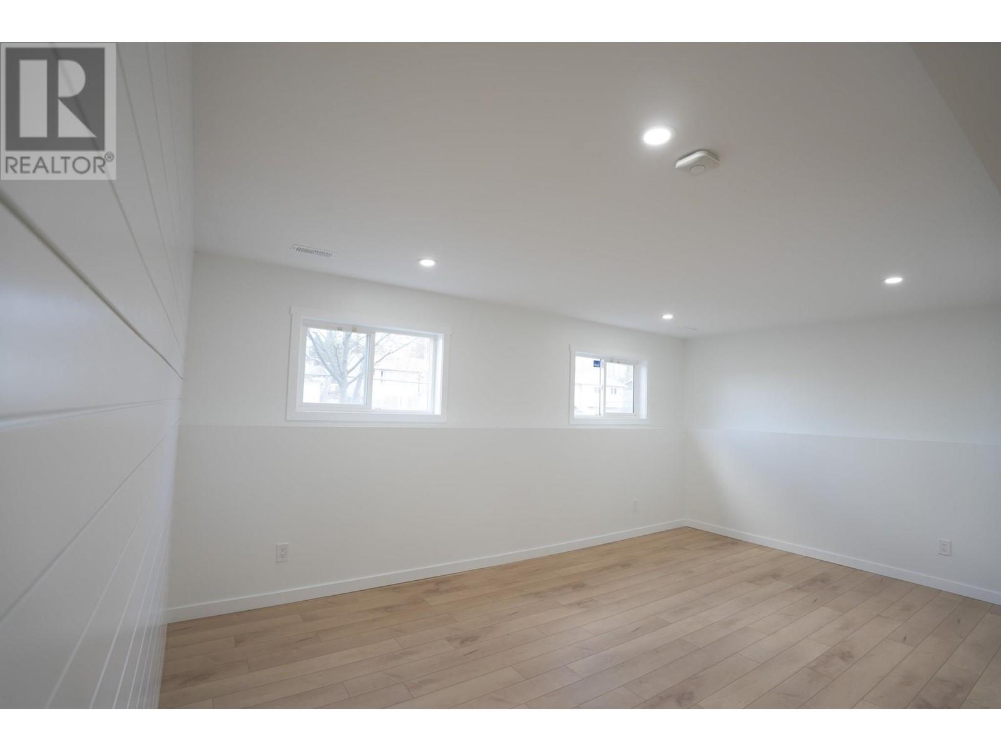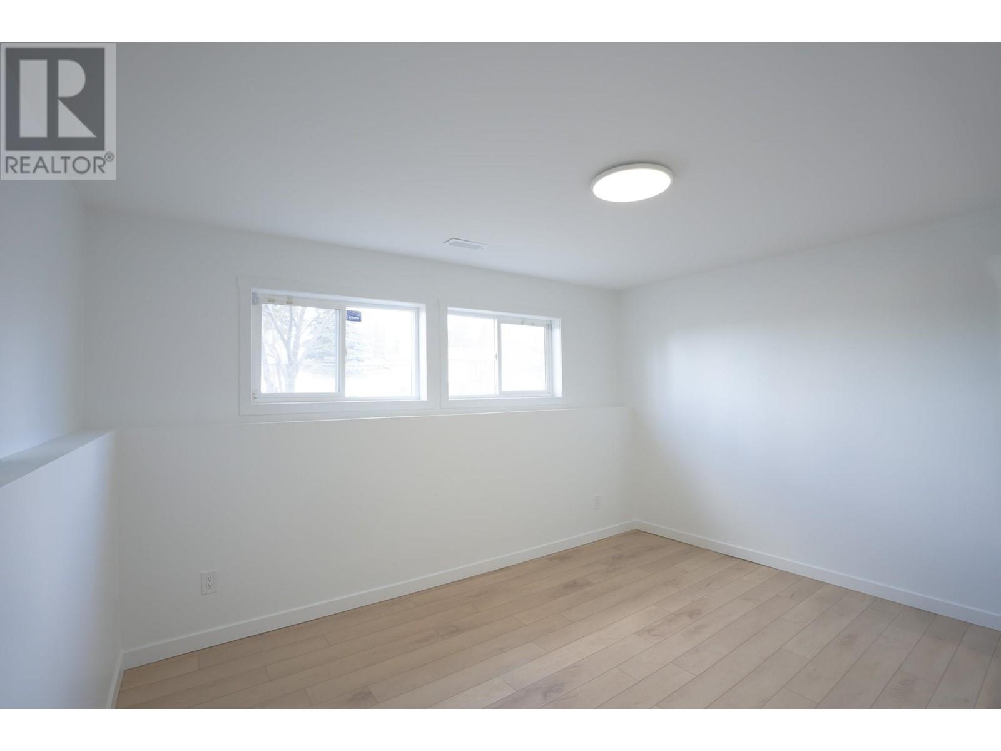5 Bedroom
2 Bathroom
2,360 ft2
Split Level Entry
Forced Air
$479,900
* PREC - Personal Real Estate Corporation. Step into this absolutely stunning, fully renovated home filled with natural light! This beautifully updated property features a spacious 2-bedroom, 1-bathroom basement suite with its own separate laundry - perfect for extended family or rental income. Upstairs, you’ll find 3 bright bedrooms, a stylish bathroom, and an open-concept living space designed for comfort and entertaining. The double carport provides ample parking, and the modern finishes throughout make this home truly move-in ready. A rare gem in a central location, just steps away from a school, this is an absolute must-see! (id:18129)
Property Details
|
MLS® Number
|
R2981041 |
|
Property Type
|
Single Family |
Building
|
Bathroom Total
|
2 |
|
Bedrooms Total
|
5 |
|
Architectural Style
|
Split Level Entry |
|
Basement Development
|
Finished |
|
Basement Type
|
Full (finished) |
|
Constructed Date
|
1998 |
|
Construction Style Attachment
|
Detached |
|
Exterior Finish
|
Vinyl Siding |
|
Foundation Type
|
Concrete Perimeter |
|
Heating Fuel
|
Natural Gas |
|
Heating Type
|
Forced Air |
|
Roof Material
|
Asphalt Shingle |
|
Roof Style
|
Conventional |
|
Stories Total
|
2 |
|
Size Interior
|
2,360 Ft2 |
|
Type
|
House |
|
Utility Water
|
Municipal Water |
Parking
Land
|
Acreage
|
No |
|
Size Irregular
|
6582 |
|
Size Total
|
6582 Sqft |
|
Size Total Text
|
6582 Sqft |
Rooms
| Level |
Type |
Length |
Width |
Dimensions |
|
Basement |
Bedroom 4 |
13 ft ,7 in |
10 ft ,1 in |
13 ft ,7 in x 10 ft ,1 in |
|
Basement |
Bedroom 5 |
9 ft ,1 in |
16 ft ,7 in |
9 ft ,1 in x 16 ft ,7 in |
|
Basement |
Kitchen |
9 ft ,4 in |
16 ft |
9 ft ,4 in x 16 ft |
|
Basement |
Living Room |
17 ft ,3 in |
11 ft ,2 in |
17 ft ,3 in x 11 ft ,2 in |
|
Main Level |
Bedroom 2 |
10 ft ,9 in |
9 ft |
10 ft ,9 in x 9 ft |
|
Main Level |
Bedroom 3 |
9 ft ,8 in |
8 ft ,5 in |
9 ft ,8 in x 8 ft ,5 in |
|
Main Level |
Primary Bedroom |
11 ft ,5 in |
13 ft |
11 ft ,5 in x 13 ft |
|
Main Level |
Dining Room |
11 ft ,5 in |
9 ft |
11 ft ,5 in x 9 ft |
|
Main Level |
Kitchen |
11 ft ,5 in |
10 ft |
11 ft ,5 in x 10 ft |
|
Main Level |
Living Room |
14 ft ,7 in |
11 ft ,8 in |
14 ft ,7 in x 11 ft ,8 in |
https://www.realtor.ca/real-estate/28065343/1497-mccullagh-avenue-prince-george



