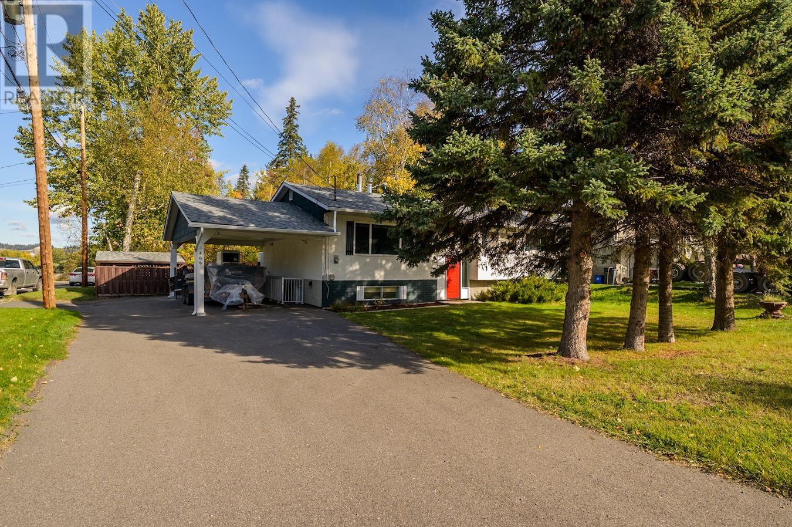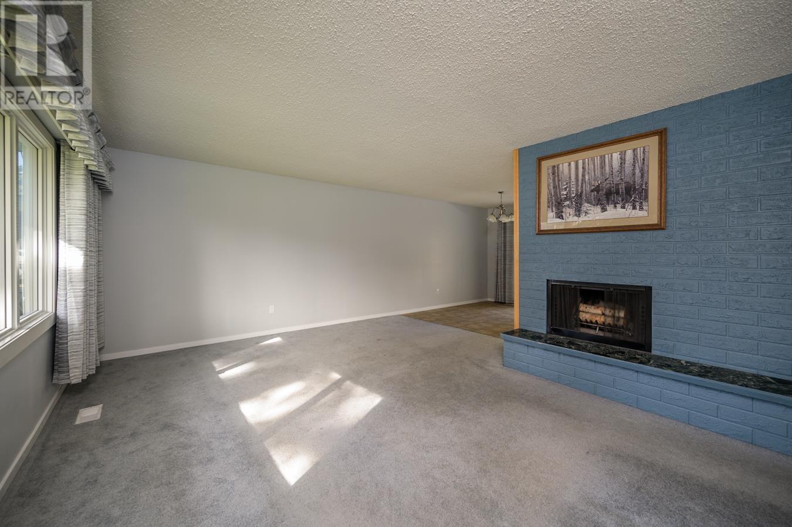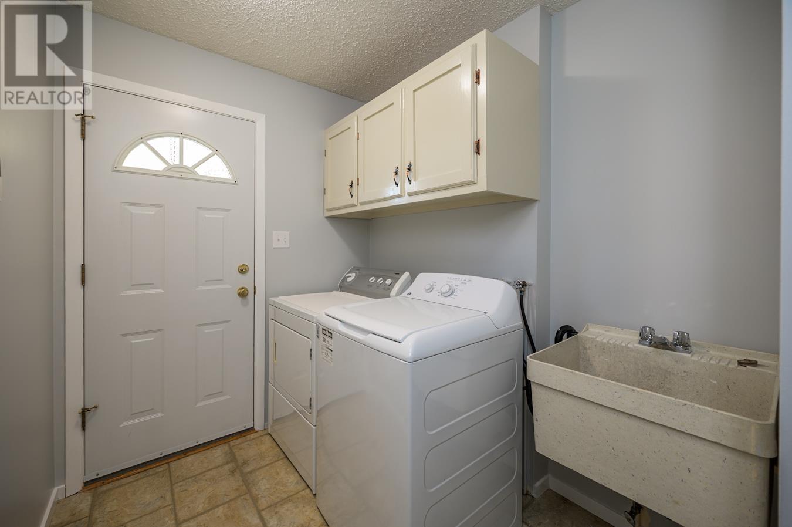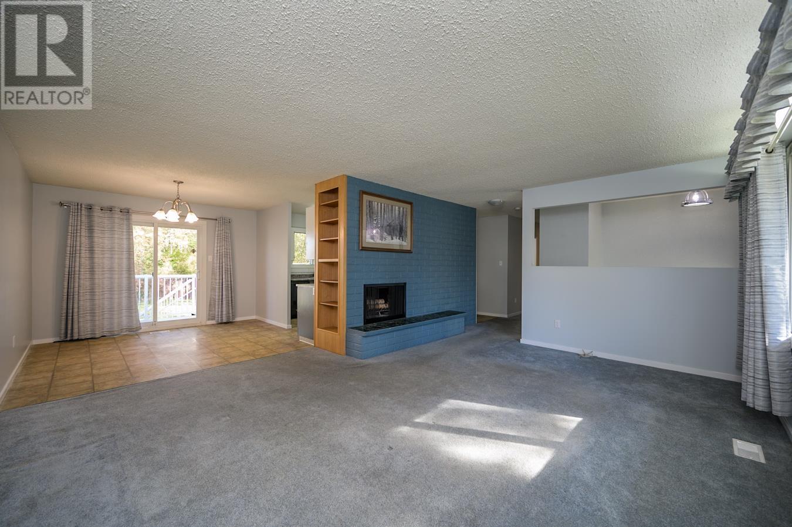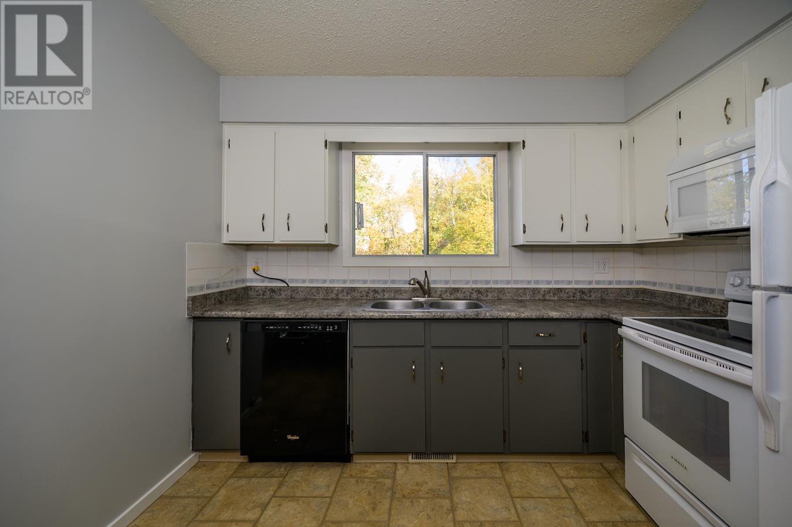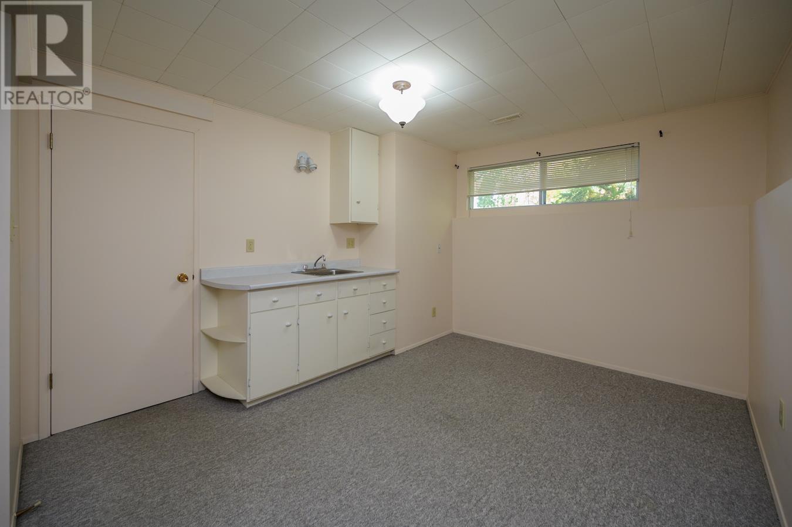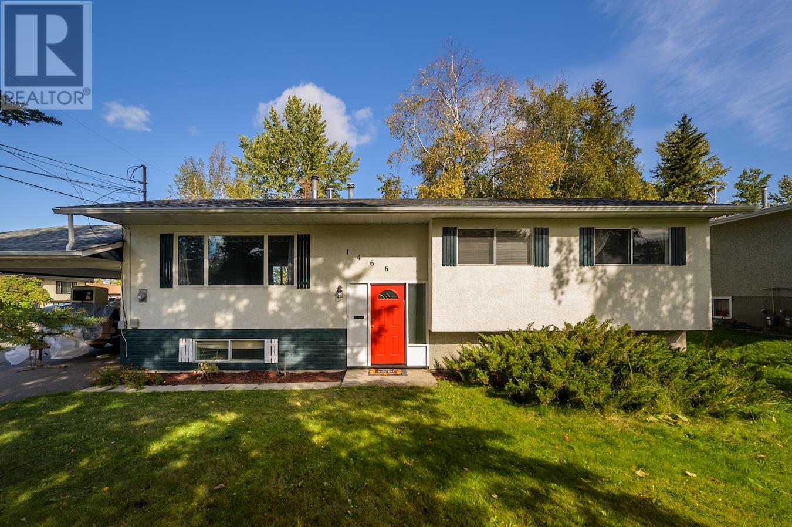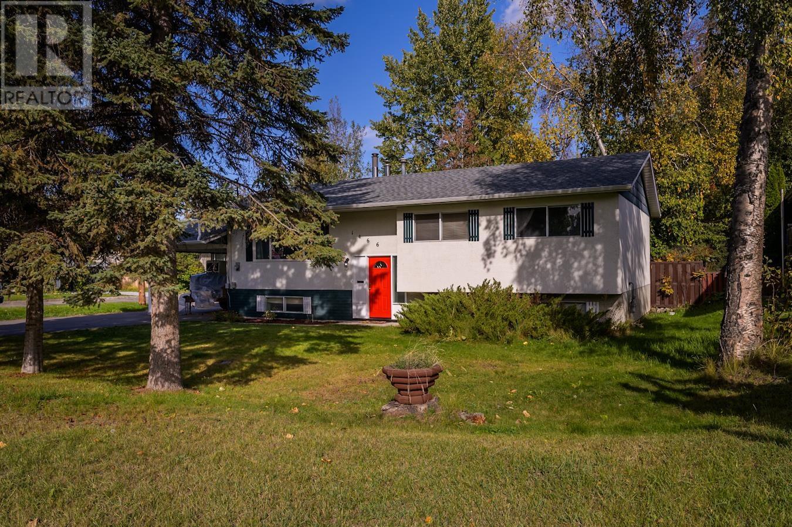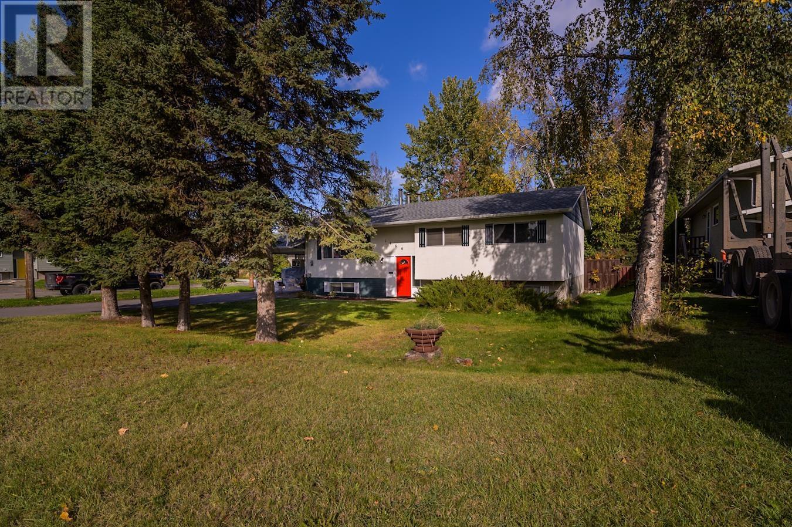250-981-4208
denisedykes@royallepage.ca
1466 Village Avenue Prince George, British Columbia V2L 4Y6
4 Bedroom
3 Bathroom
2476 sqft
Fireplace
Forced Air
$395,000
This is the family home you have been waiting for! With 3 beds on the main floor including a primary ensuite, spacious dining area, cozy wood fireplace, full dining room, huge fenced double lot, carport and 1238 sq ft per floor. Downstairs has an outside basement entrance for an easy suite if you choose to go that route. The basement has a small nanny/bachelor suite already plus a expansive rec room, workshop (could be another bedroom) full bath and sauna. Quick possession available. (id:18129)
Property Details
| MLS® Number | R2931012 |
| Property Type | Single Family |
| View Type | View |
Building
| Bathroom Total | 3 |
| Bedrooms Total | 4 |
| Basement Development | Finished |
| Basement Type | N/a (finished) |
| Constructed Date | 1974 |
| Construction Style Attachment | Detached |
| Fireplace Present | Yes |
| Fireplace Total | 1 |
| Foundation Type | Concrete Perimeter |
| Heating Fuel | Natural Gas |
| Heating Type | Forced Air |
| Roof Material | Asphalt Shingle |
| Roof Style | Conventional |
| Stories Total | 2 |
| Size Interior | 2476 Sqft |
| Type | House |
| Utility Water | Municipal Water |
Parking
| Carport |
Land
| Acreage | No |
| Size Irregular | 8184 |
| Size Total | 8184 Sqft |
| Size Total Text | 8184 Sqft |
Rooms
| Level | Type | Length | Width | Dimensions |
|---|---|---|---|---|
| Basement | Recreational, Games Room | 20 ft ,7 in | 11 ft ,5 in | 20 ft ,7 in x 11 ft ,5 in |
| Basement | Workshop | 20 ft ,3 in | 11 ft ,5 in | 20 ft ,3 in x 11 ft ,5 in |
| Basement | Bedroom 4 | 24 ft | 10 ft ,2 in | 24 ft x 10 ft ,2 in |
| Basement | Sauna | 5 ft ,4 in | 5 ft ,1 in | 5 ft ,4 in x 5 ft ,1 in |
| Basement | Cold Room | 11 ft ,9 in | 7 ft ,6 in | 11 ft ,9 in x 7 ft ,6 in |
| Main Level | Dining Room | 10 ft ,1 in | 9 ft ,1 in | 10 ft ,1 in x 9 ft ,1 in |
| Main Level | Kitchen | 10 ft ,1 in | 10 ft | 10 ft ,1 in x 10 ft |
| Main Level | Living Room | 17 ft ,6 in | 14 ft ,5 in | 17 ft ,6 in x 14 ft ,5 in |
| Main Level | Laundry Room | 7 ft ,5 in | 6 ft ,2 in | 7 ft ,5 in x 6 ft ,2 in |
| Main Level | Bedroom 2 | 10 ft | 8 ft ,4 in | 10 ft x 8 ft ,4 in |
| Main Level | Bedroom 3 | 11 ft | 10 ft | 11 ft x 10 ft |
| Main Level | Primary Bedroom | 12 ft ,4 in | 11 ft | 12 ft ,4 in x 11 ft |
https://www.realtor.ca/real-estate/27487577/1466-village-avenue-prince-george
Interested?
Contact us for more information



