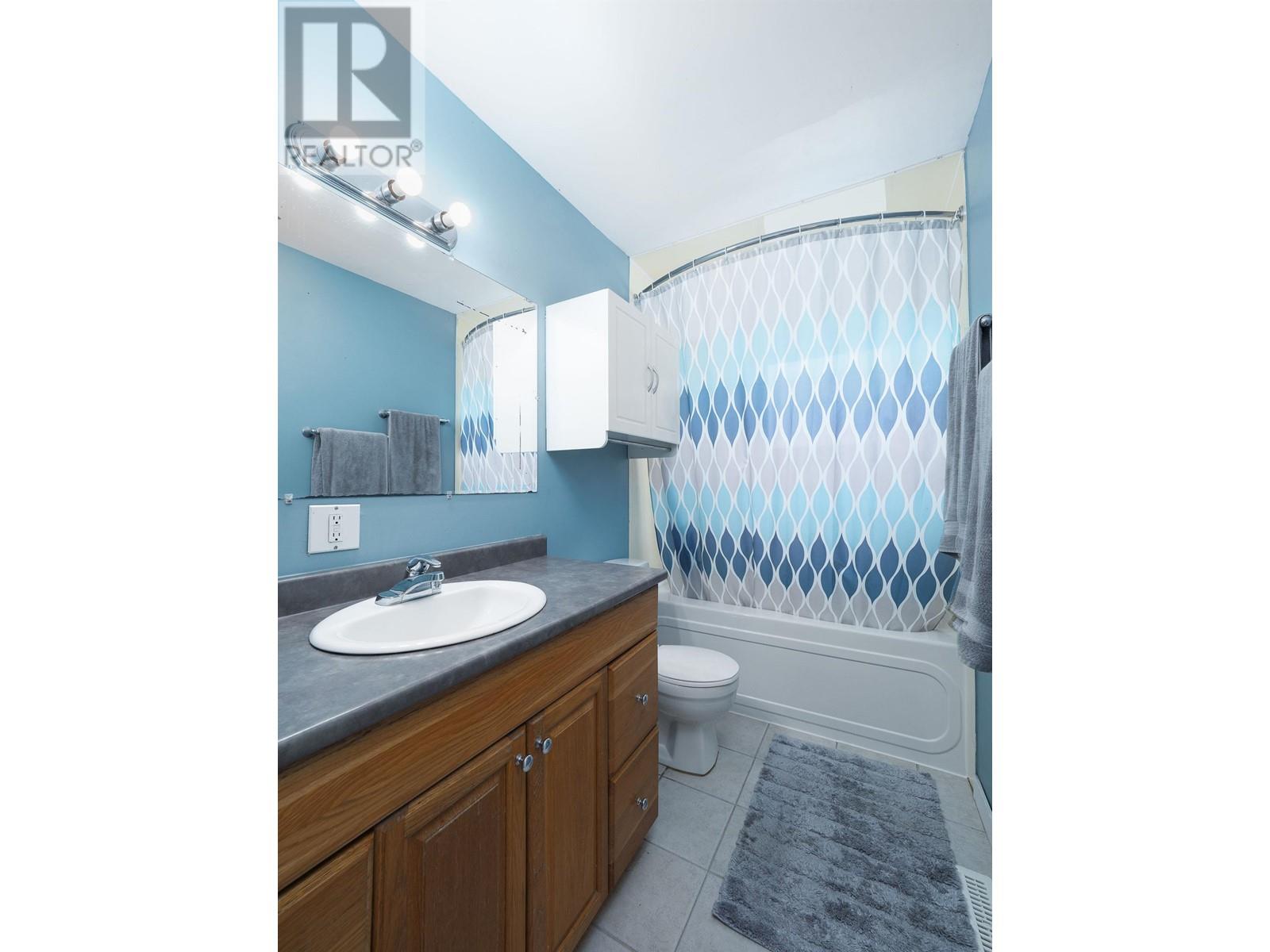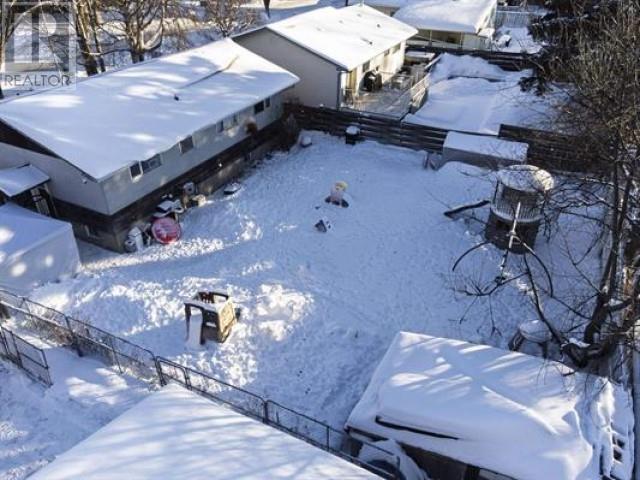3 Bedroom
2 Bathroom
1,857 ft2
Forced Air
$415,000
This centrally located home offers 3 bedrooms and 1 bathroom on the main floor with an updated kitchen and bright living room. Basement currently operates as a M-F Daycare but has a full kitchen and bathroom and sets up easily as a studio and/or 1 bedroom suite with separate side entry. Some features include a newer roof, high efficiency furnace and hot water on demand. Ample parking out front, a large fenced backyard, close to bus routes and walking distance to Pine Centre Mall. A great starter home or investment property. (id:18129)
Property Details
|
MLS® Number
|
R2963656 |
|
Property Type
|
Single Family |
Building
|
Bathroom Total
|
2 |
|
Bedrooms Total
|
3 |
|
Appliances
|
Washer/dryer Combo, Refrigerator, Stove |
|
Basement Development
|
Finished |
|
Basement Type
|
Full (finished) |
|
Constructed Date
|
1967 |
|
Construction Style Attachment
|
Detached |
|
Exterior Finish
|
Stucco |
|
Fixture
|
Drapes/window Coverings |
|
Foundation Type
|
Concrete Perimeter |
|
Heating Fuel
|
Natural Gas |
|
Heating Type
|
Forced Air |
|
Roof Material
|
Asphalt Shingle |
|
Roof Style
|
Conventional |
|
Stories Total
|
2 |
|
Size Interior
|
1,857 Ft2 |
|
Type
|
House |
|
Utility Water
|
Municipal Water |
Parking
Land
|
Acreage
|
No |
|
Size Irregular
|
6420 |
|
Size Total
|
6420 Sqft |
|
Size Total Text
|
6420 Sqft |
Rooms
| Level |
Type |
Length |
Width |
Dimensions |
|
Basement |
Kitchen |
16 ft ,4 in |
8 ft ,9 in |
16 ft ,4 in x 8 ft ,9 in |
|
Basement |
Recreational, Games Room |
27 ft ,1 in |
12 ft ,9 in |
27 ft ,1 in x 12 ft ,9 in |
|
Basement |
Laundry Room |
10 ft ,3 in |
9 ft ,9 in |
10 ft ,3 in x 9 ft ,9 in |
|
Basement |
Family Room |
8 ft ,1 in |
13 ft ,8 in |
8 ft ,1 in x 13 ft ,8 in |
|
Main Level |
Kitchen |
10 ft ,1 in |
7 ft ,9 in |
10 ft ,1 in x 7 ft ,9 in |
|
Main Level |
Dining Room |
8 ft ,6 in |
7 ft ,9 in |
8 ft ,6 in x 7 ft ,9 in |
|
Main Level |
Living Room |
19 ft ,4 in |
12 ft |
19 ft ,4 in x 12 ft |
|
Main Level |
Primary Bedroom |
9 ft ,3 in |
9 ft ,5 in |
9 ft ,3 in x 9 ft ,5 in |
|
Main Level |
Bedroom 2 |
9 ft ,1 in |
12 ft ,1 in |
9 ft ,1 in x 12 ft ,1 in |
|
Main Level |
Bedroom 3 |
9 ft ,5 in |
9 ft ,1 in |
9 ft ,5 in x 9 ft ,1 in |
https://www.realtor.ca/real-estate/27881220/143-fern-crescent-prince-george





















