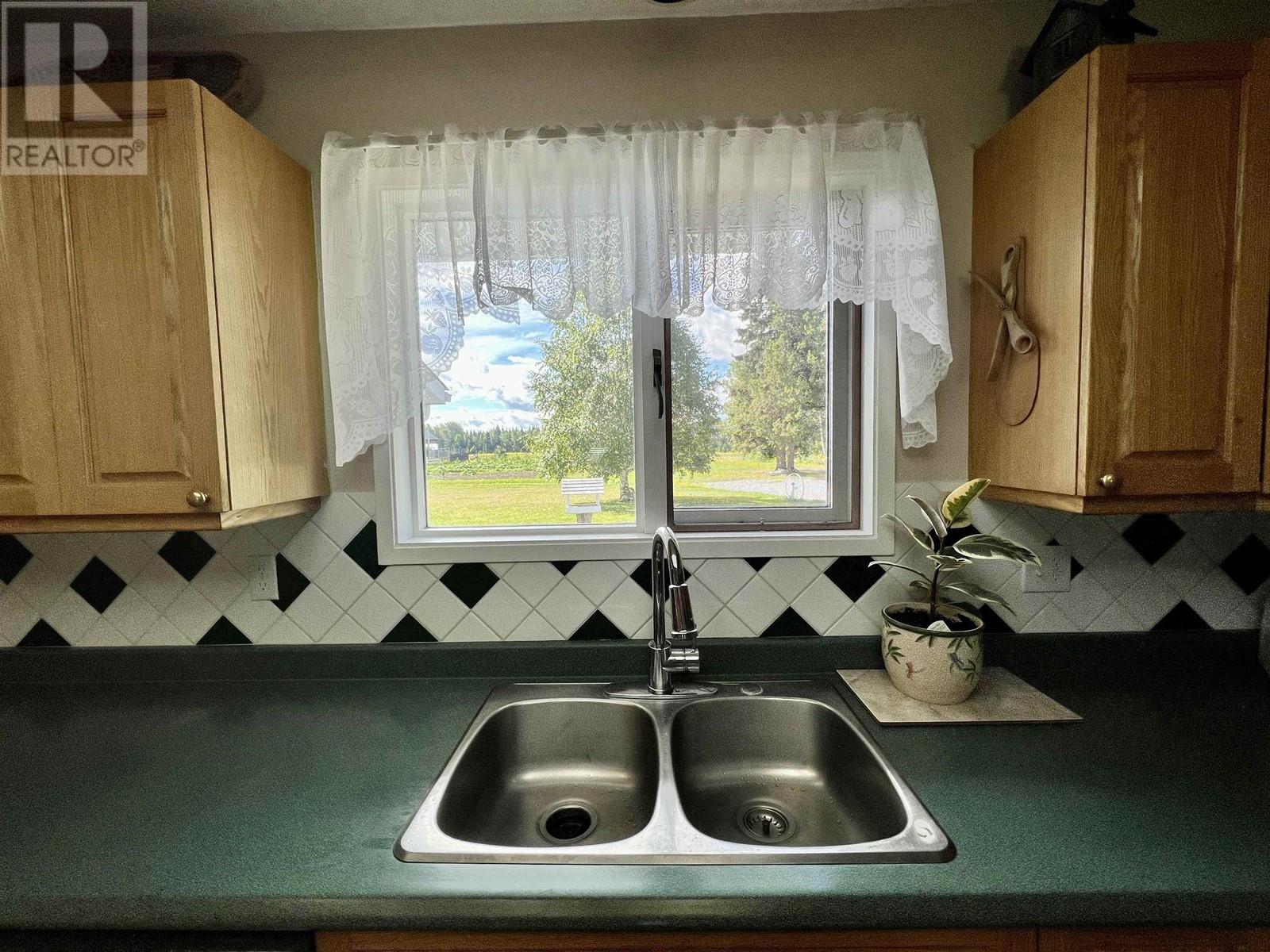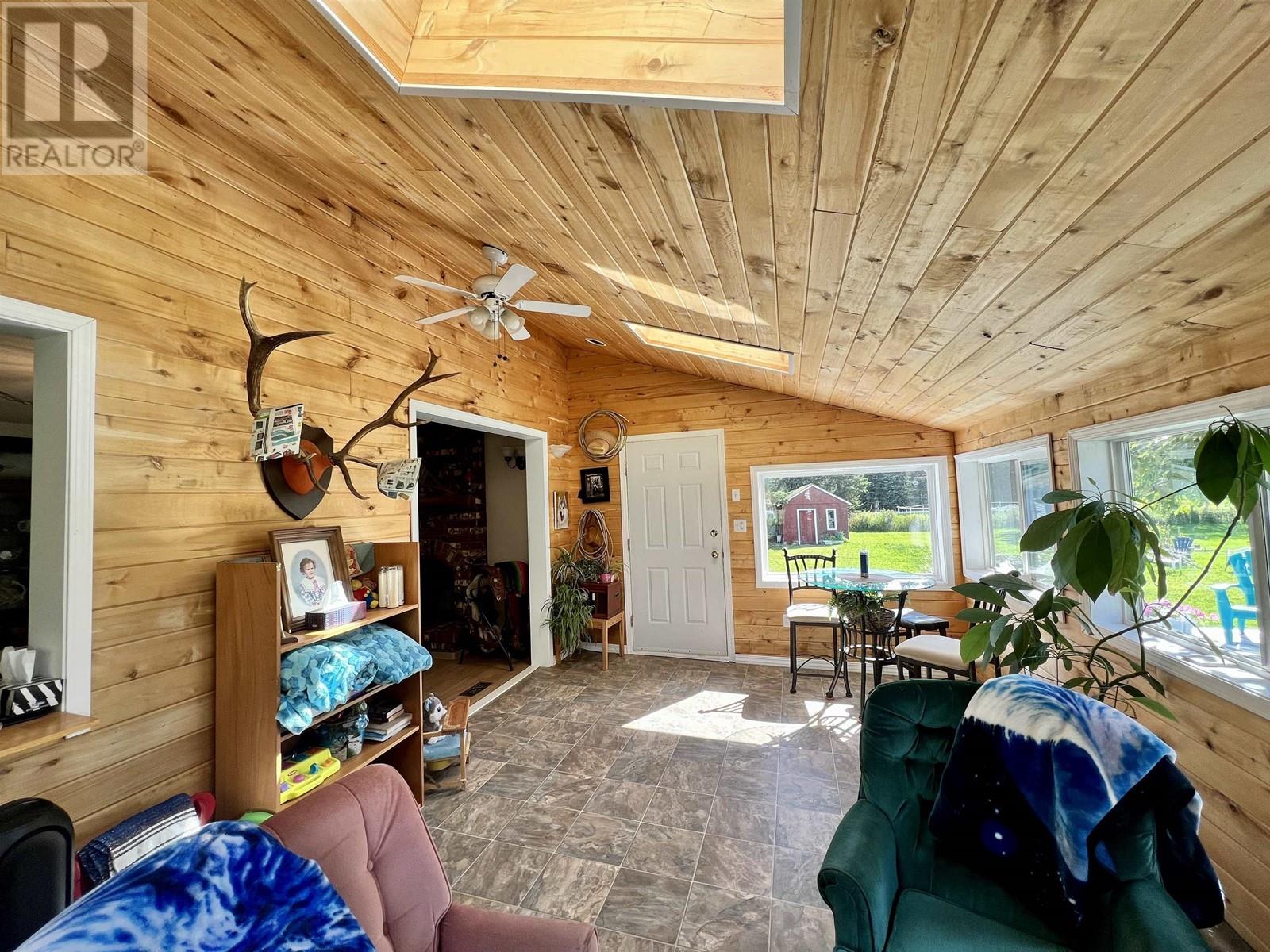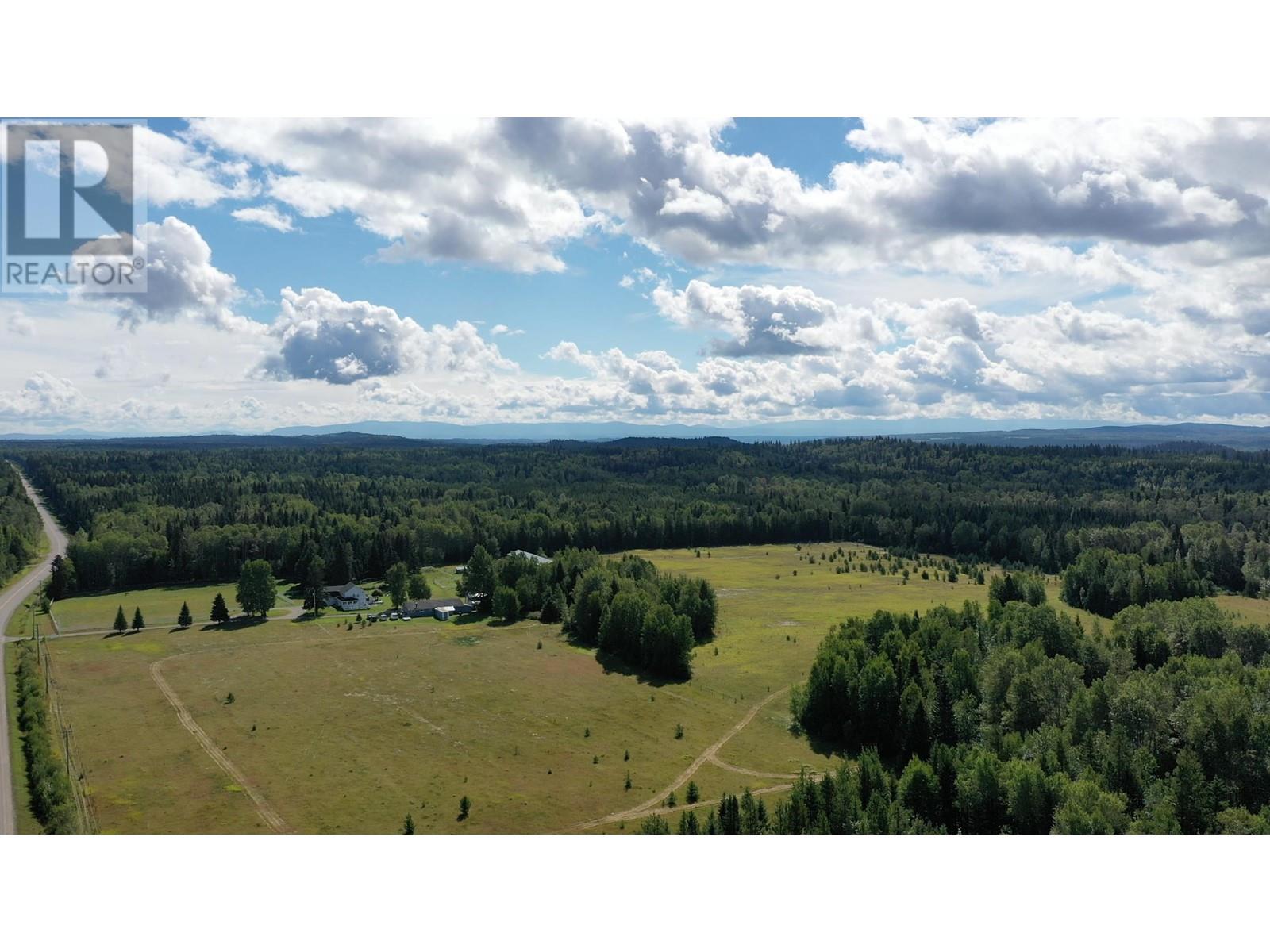3 Bedroom
4 Bathroom
3754 sqft
Fireplace
Forced Air
Acreage
$1,099,000
Situated on a vast 78-acre expanse, this property seamlessly merges pastoral serenity with modern amenities. Half of the landscape is a fertile pasture primed for hay production, while the rest is a diverse forest crisscrossed with 20km of trails ideal for various outdoor activities. Central to this haven is a three-tiered, 3,700 SF country home, showcasing a blend of traditional elegance and contemporary comfort, featuring four bedrooms, potential for a fifth, and distinctive spaces like a yoga room and a sunroom. Complementary outbuildings, including a four-stall barn, a 7,000 sqft pole barn, and a heated shop, epitomize the estate's versatility. Bordered by crown land, the property also offers extended trails and picturesque lakes, making it a comprehensive rural sanctuary. (id:18129)
Property Details
|
MLS® Number
|
R2926031 |
|
Property Type
|
Single Family |
Building
|
BathroomTotal
|
4 |
|
BedroomsTotal
|
3 |
|
BasementDevelopment
|
Finished |
|
BasementType
|
N/a (finished) |
|
ConstructedDate
|
1980 |
|
ConstructionStyleAttachment
|
Detached |
|
FireplacePresent
|
Yes |
|
FireplaceTotal
|
3 |
|
FoundationType
|
Concrete Perimeter |
|
HeatingFuel
|
Electric, Natural Gas |
|
HeatingType
|
Forced Air |
|
RoofMaterial
|
Asphalt Shingle |
|
RoofStyle
|
Conventional |
|
StoriesTotal
|
3 |
|
SizeInterior
|
3754 Sqft |
|
Type
|
House |
|
UtilityWater
|
Drilled Well |
Parking
Land
|
Acreage
|
Yes |
|
SizeIrregular
|
78.36 |
|
SizeTotal
|
78.36 Ac |
|
SizeTotalText
|
78.36 Ac |
Rooms
| Level |
Type |
Length |
Width |
Dimensions |
|
Above |
Bedroom 2 |
11 ft ,7 in |
11 ft ,5 in |
11 ft ,7 in x 11 ft ,5 in |
|
Above |
Bedroom 3 |
10 ft ,1 in |
10 ft ,7 in |
10 ft ,1 in x 10 ft ,7 in |
|
Above |
Bedroom 4 |
11 ft ,5 in |
11 ft ,3 in |
11 ft ,5 in x 11 ft ,3 in |
|
Above |
Loft |
18 ft ,1 in |
17 ft ,1 in |
18 ft ,1 in x 17 ft ,1 in |
|
Lower Level |
Cold Room |
7 ft ,1 in |
4 ft ,6 in |
7 ft ,1 in x 4 ft ,6 in |
|
Lower Level |
Pantry |
5 ft ,6 in |
4 ft ,1 in |
5 ft ,6 in x 4 ft ,1 in |
|
Lower Level |
Flex Space |
16 ft ,3 in |
12 ft ,3 in |
16 ft ,3 in x 12 ft ,3 in |
|
Main Level |
Dining Room |
16 ft ,1 in |
15 ft ,3 in |
16 ft ,1 in x 15 ft ,3 in |
|
Main Level |
Foyer |
9 ft ,3 in |
6 ft ,5 in |
9 ft ,3 in x 6 ft ,5 in |
|
Main Level |
Kitchen |
13 ft ,3 in |
11 ft ,3 in |
13 ft ,3 in x 11 ft ,3 in |
|
Main Level |
Laundry Room |
9 ft ,3 in |
5 ft ,1 in |
9 ft ,3 in x 5 ft ,1 in |
|
Main Level |
Living Room |
12 ft ,4 in |
19 ft ,3 in |
12 ft ,4 in x 19 ft ,3 in |
https://www.realtor.ca/real-estate/27422170/14295-chief-lake-road-prince-george











































