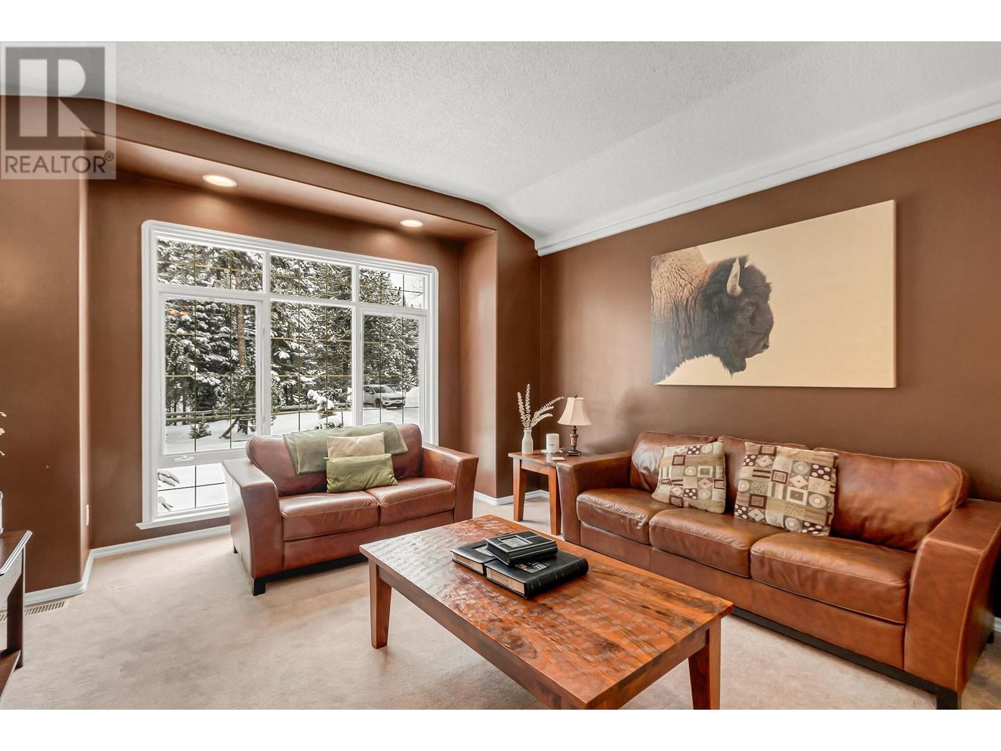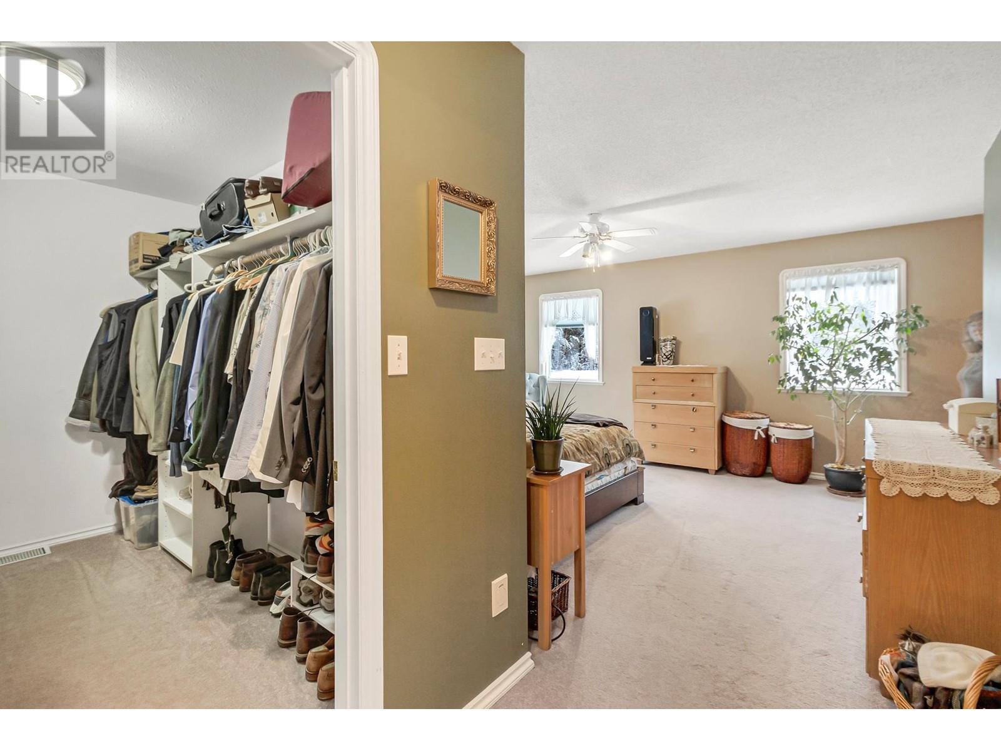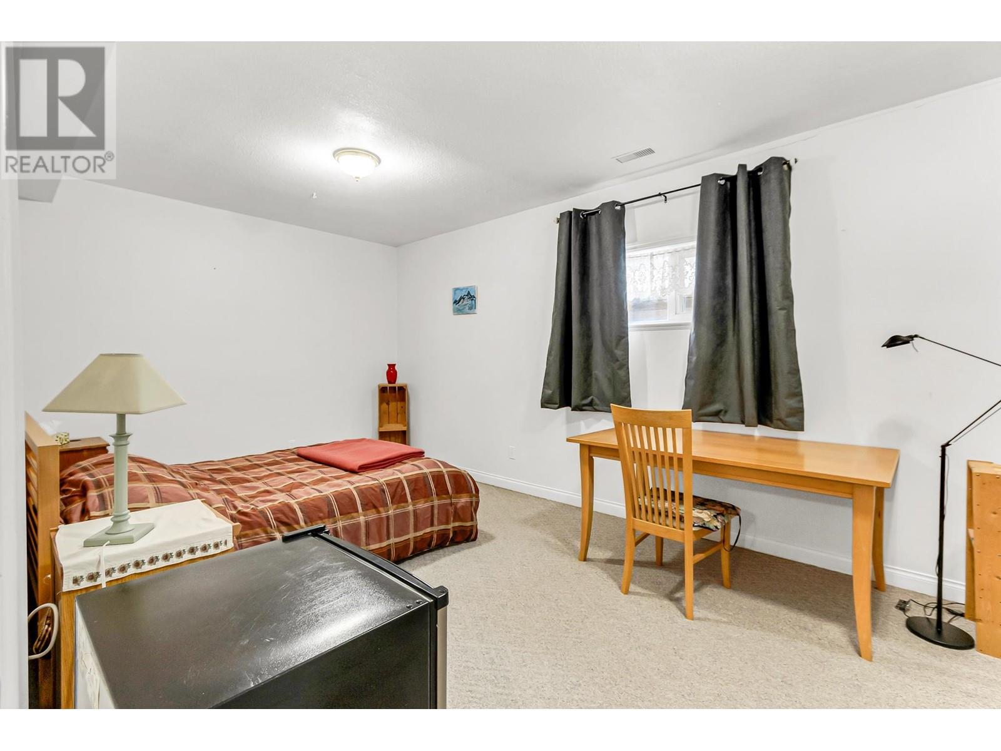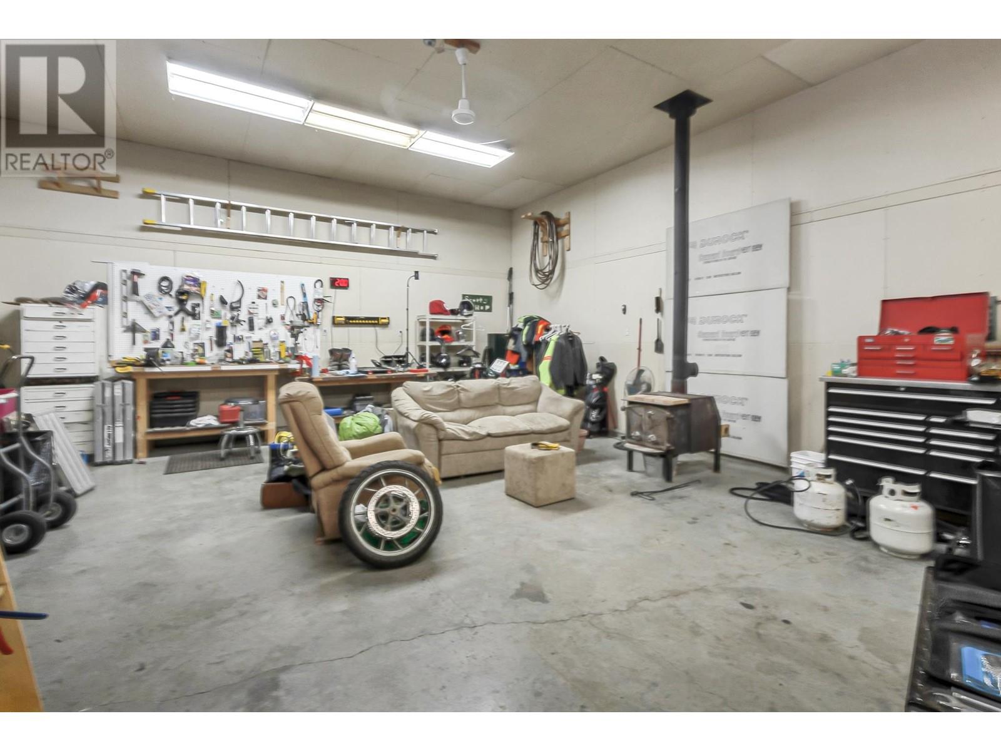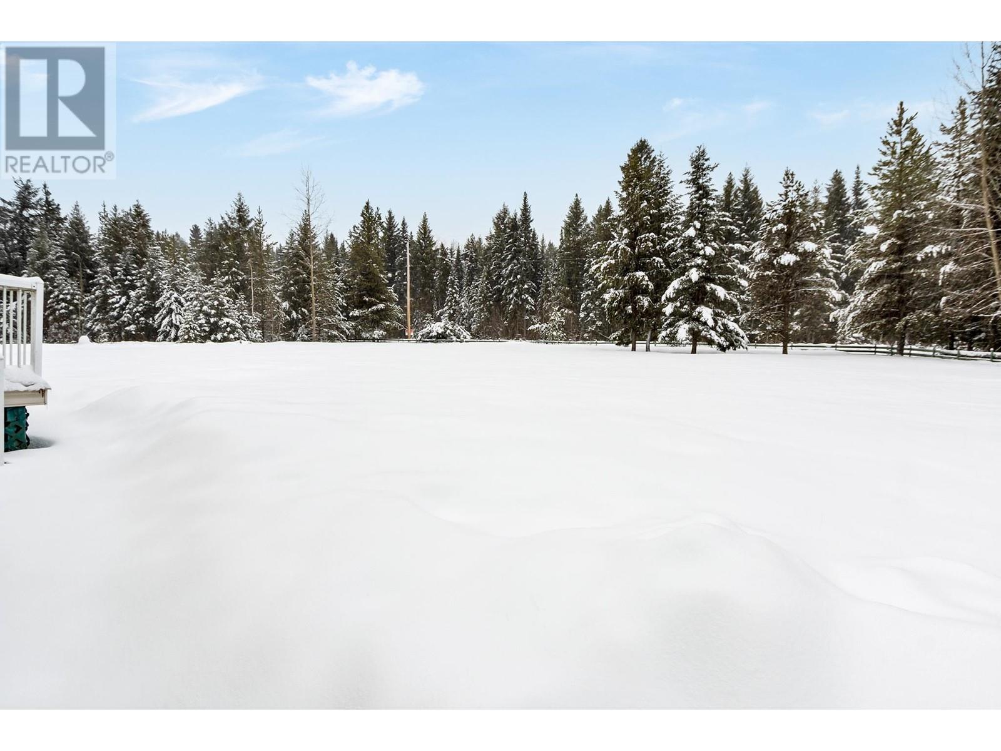4 Bedroom
2 Bathroom
3,386 ft2
Forced Air
Acreage
$734,900
* PREC - Personal Real Estate Corporation. Spacious and private, this 4-bed, 2-bath home sits on a beautiful 2-acre corner lot in a great area. Featuring a double attached garage and an impressive 46'9 x 23' detached shop with wood heat and in-floor heat rough-ins, plus a 46'9 x 11'5 lean-to for extra storage. Inside, you'll love the large bedrooms and the fantastic great room in the basement, perfect for entertaining or relaxing. With ample space, privacy, and functionality, this property is a rare find. Don't miss your chance. (id:18129)
Property Details
|
MLS® Number
|
R2964627 |
|
Property Type
|
Single Family |
Building
|
Bathroom Total
|
2 |
|
Bedrooms Total
|
4 |
|
Basement Development
|
Finished |
|
Basement Type
|
Full (finished) |
|
Constructed Date
|
1994 |
|
Construction Style Attachment
|
Detached |
|
Exterior Finish
|
Vinyl Siding |
|
Foundation Type
|
Wood |
|
Heating Fuel
|
Natural Gas |
|
Heating Type
|
Forced Air |
|
Roof Material
|
Asphalt Shingle |
|
Roof Style
|
Conventional |
|
Stories Total
|
2 |
|
Size Interior
|
3,386 Ft2 |
|
Type
|
House |
|
Utility Water
|
Drilled Well |
Parking
|
Detached Garage
|
|
|
Garage
|
2 |
|
R V
|
|
Land
|
Acreage
|
Yes |
|
Size Irregular
|
2.04 |
|
Size Total
|
2.04 Ac |
|
Size Total Text
|
2.04 Ac |
Rooms
| Level |
Type |
Length |
Width |
Dimensions |
|
Basement |
Recreational, Games Room |
32 ft ,1 in |
20 ft ,3 in |
32 ft ,1 in x 20 ft ,3 in |
|
Basement |
Family Room |
13 ft ,1 in |
20 ft ,8 in |
13 ft ,1 in x 20 ft ,8 in |
|
Basement |
Bedroom 3 |
11 ft ,1 in |
12 ft ,1 in |
11 ft ,1 in x 12 ft ,1 in |
|
Basement |
Bedroom 4 |
10 ft ,8 in |
18 ft ,1 in |
10 ft ,8 in x 18 ft ,1 in |
|
Main Level |
Family Room |
15 ft ,8 in |
12 ft ,3 in |
15 ft ,8 in x 12 ft ,3 in |
|
Main Level |
Kitchen |
11 ft ,9 in |
10 ft ,9 in |
11 ft ,9 in x 10 ft ,9 in |
|
Main Level |
Eating Area |
7 ft |
4 ft |
7 ft x 4 ft |
|
Main Level |
Dining Room |
12 ft ,3 in |
10 ft ,1 in |
12 ft ,3 in x 10 ft ,1 in |
|
Main Level |
Living Room |
16 ft |
13 ft ,7 in |
16 ft x 13 ft ,7 in |
|
Main Level |
Laundry Room |
8 ft ,2 in |
5 ft ,2 in |
8 ft ,2 in x 5 ft ,2 in |
|
Main Level |
Primary Bedroom |
13 ft ,4 in |
15 ft ,7 in |
13 ft ,4 in x 15 ft ,7 in |
|
Main Level |
Bedroom 2 |
12 ft |
10 ft ,9 in |
12 ft x 10 ft ,9 in |
https://www.realtor.ca/real-estate/27892654/14145-s-nechako-place-prince-george













