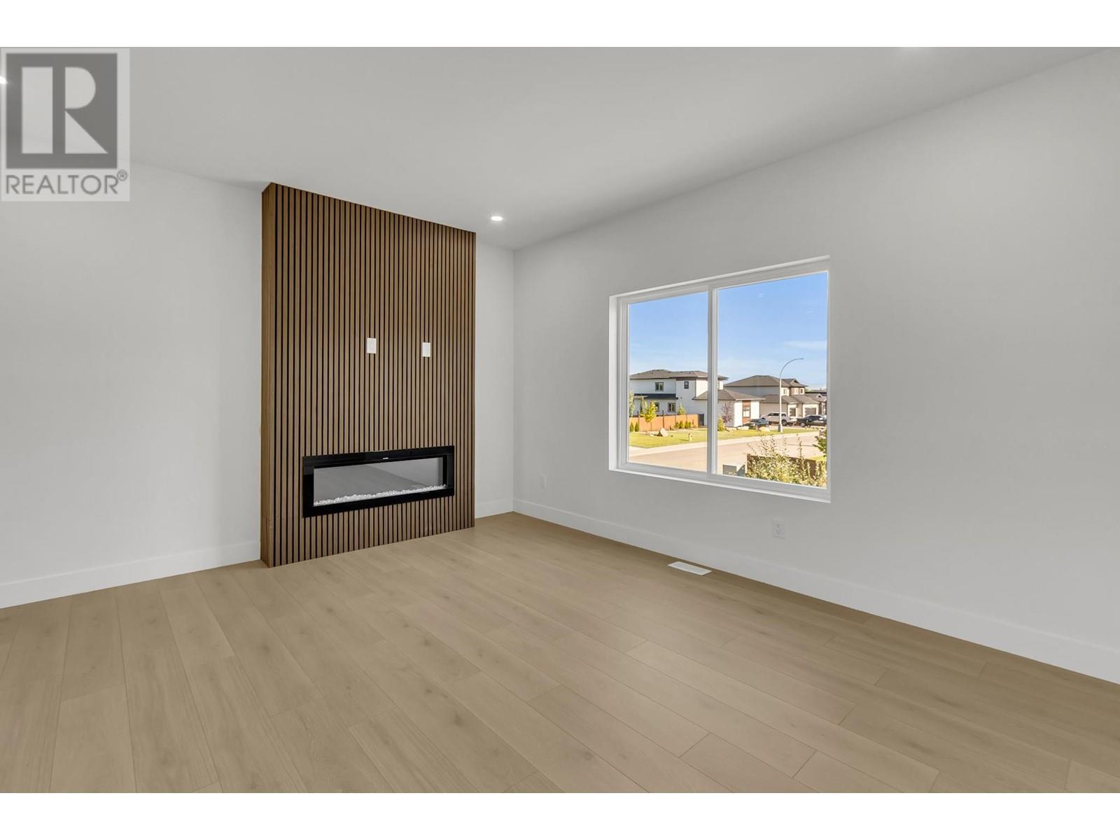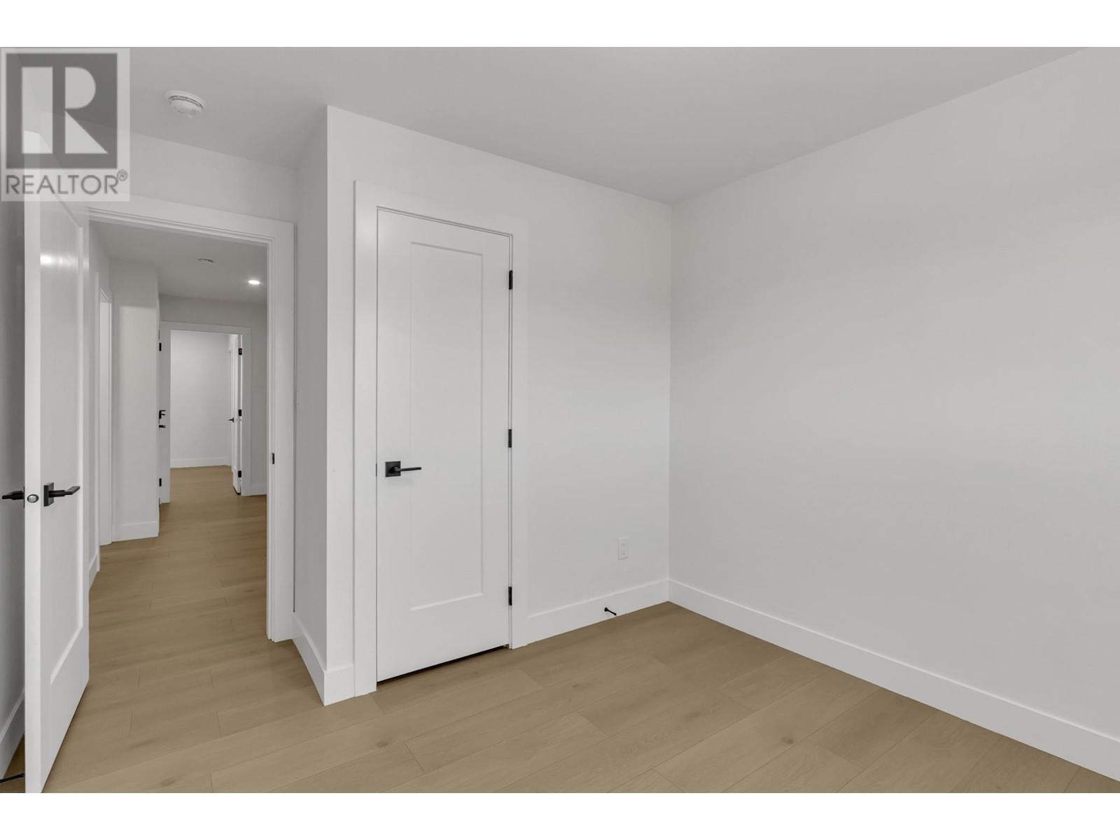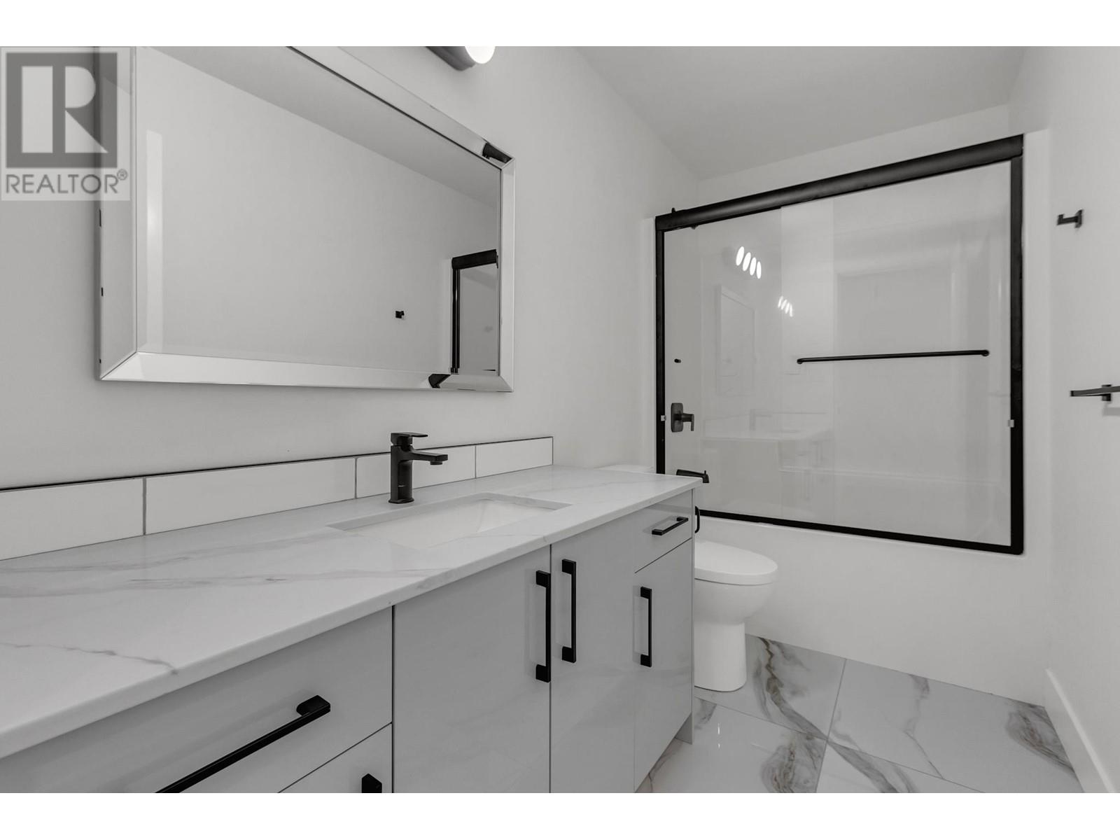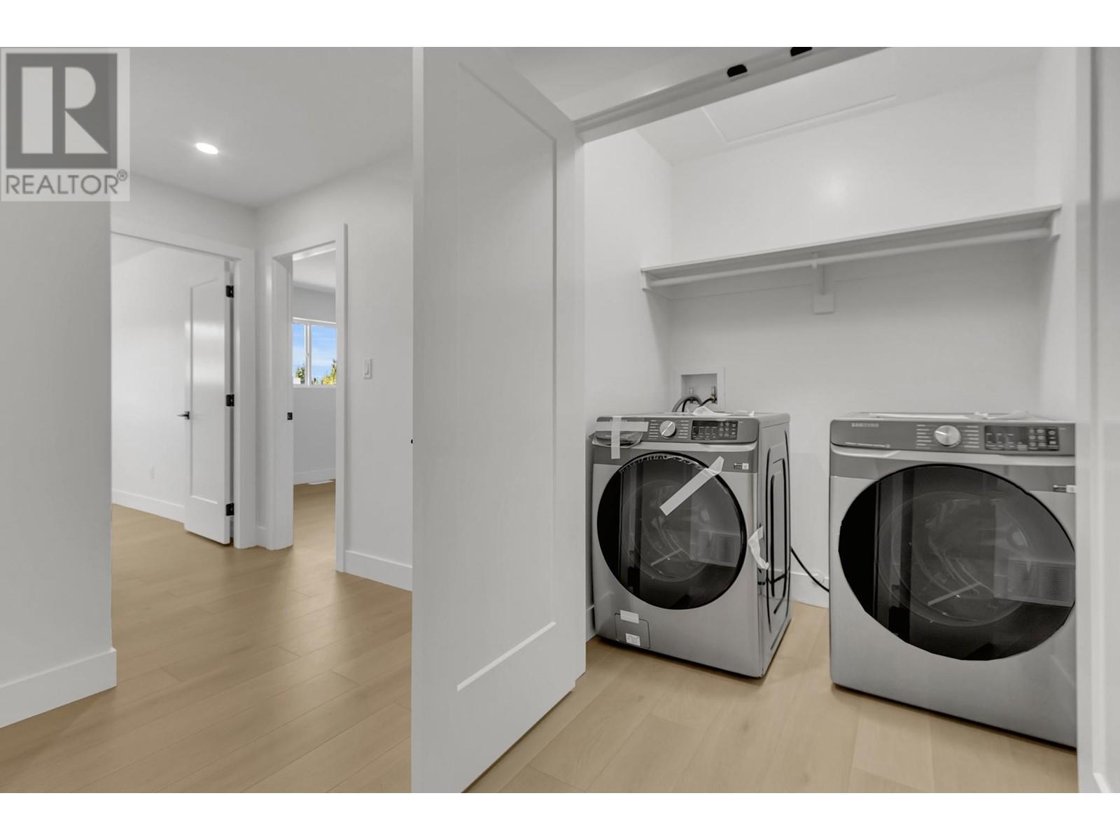250-981-4208
denisedykes@royallepage.ca
1402 2395 Rowe Street Prince George, British Columbia V2N 0J3
3 Bedroom
4 Bathroom
1950 sqft
Fireplace
Forced Air
$539,900
Welcome to The Crest, where luxury living meets convenience. Offering 1,781 sq ft of urban elegance spread across 3 bedrooms and 3.5 bathrooms, all complimented by high-end, professionally designed interiors. The main living quarters features 3 generous bedrooms, 2.5 bathrooms and an open concept living space with an abundance of natural light. The bottom level is finished with a sizeable double garage and a bachelor suite with separate laundry. The covered deck will sure to impress. Finally, located in the highly sought after University Heights Subdivision. Photos are not of this unit, they are from unit #1401. (id:18129)
Property Details
| MLS® Number | R2885733 |
| Property Type | Single Family |
| View Type | Mountain View |
Building
| Bathroom Total | 4 |
| Bedrooms Total | 3 |
| Amenities | Fireplace(s) |
| Basement Development | Finished |
| Basement Type | N/a (finished) |
| Constructed Date | 2024 |
| Construction Style Attachment | Attached |
| Fire Protection | Smoke Detectors |
| Fireplace Present | Yes |
| Fireplace Total | 1 |
| Foundation Type | Concrete Perimeter |
| Heating Fuel | Natural Gas |
| Heating Type | Forced Air |
| Roof Material | Asphalt Shingle |
| Roof Style | Conventional |
| Stories Total | 2 |
| Size Interior | 1950 Sqft |
| Type | Row / Townhouse |
| Utility Water | Municipal Water |
Parking
| Garage | 2 |
Land
| Acreage | No |
Rooms
| Level | Type | Length | Width | Dimensions |
|---|---|---|---|---|
| Above | Bedroom 2 | 10 ft ,7 in | 11 ft ,4 in | 10 ft ,7 in x 11 ft ,4 in |
| Above | Bedroom 3 | 10 ft ,1 in | 9 ft ,3 in | 10 ft ,1 in x 9 ft ,3 in |
| Above | Primary Bedroom | 14 ft ,1 in | 11 ft ,2 in | 14 ft ,1 in x 11 ft ,2 in |
| Basement | Other | 16 ft ,8 in | 14 ft ,8 in | 16 ft ,8 in x 14 ft ,8 in |
| Main Level | Living Room | 14 ft ,1 in | 13 ft ,1 in | 14 ft ,1 in x 13 ft ,1 in |
| Main Level | Kitchen | 17 ft ,5 in | 11 ft ,9 in | 17 ft ,5 in x 11 ft ,9 in |
https://www.realtor.ca/real-estate/26927869/1402-2395-rowe-street-prince-george
Interested?
Contact us for more information





























