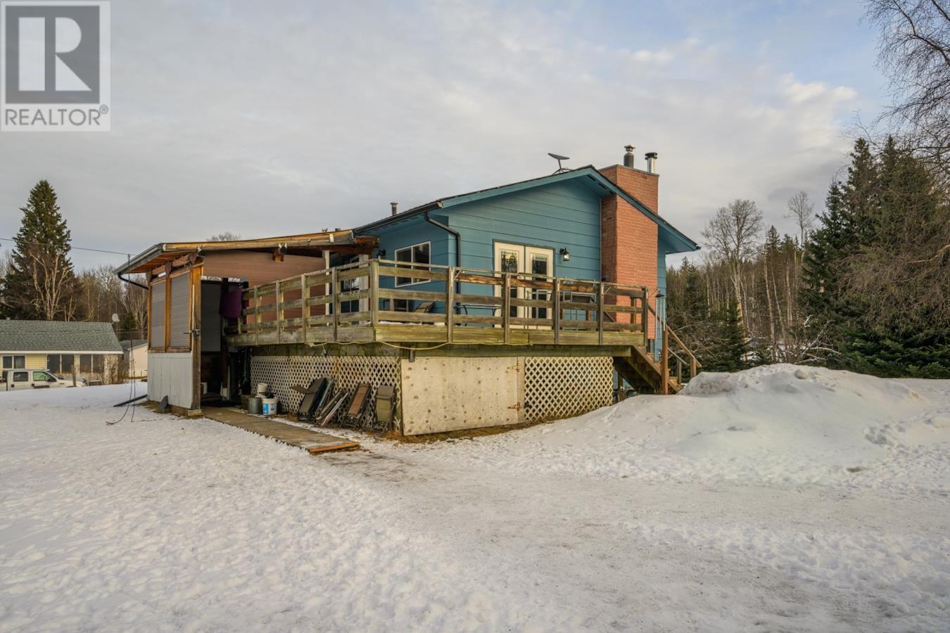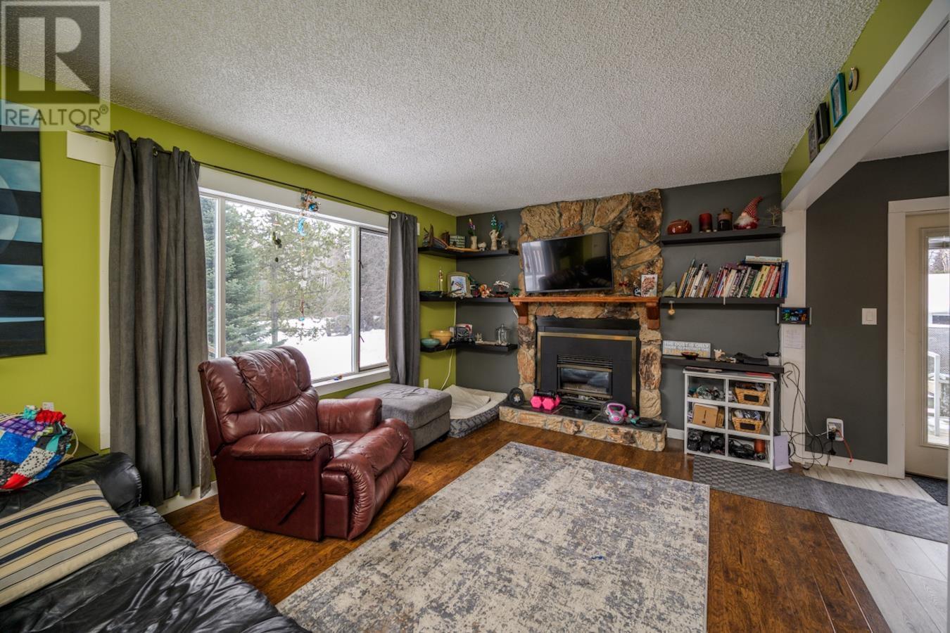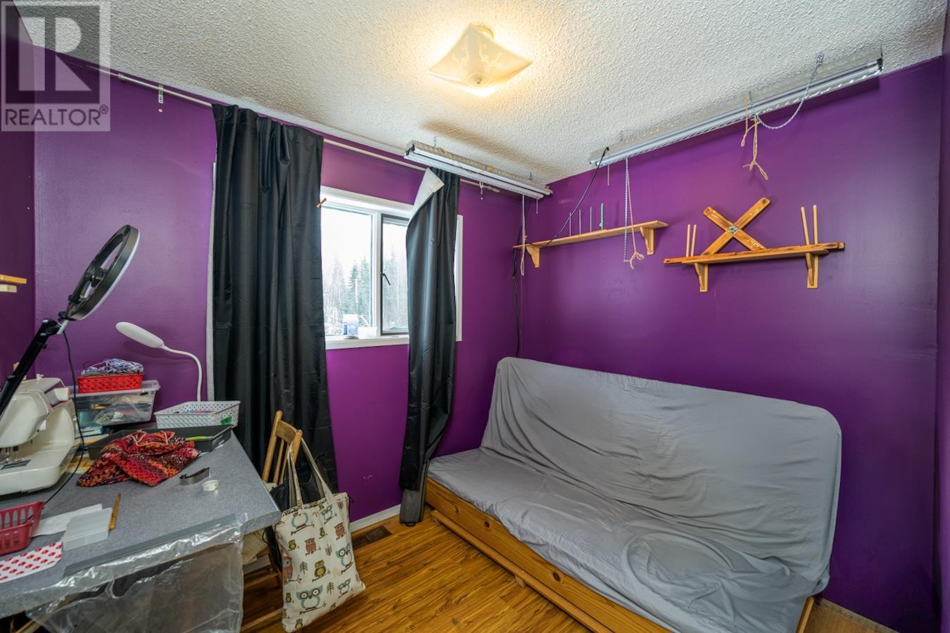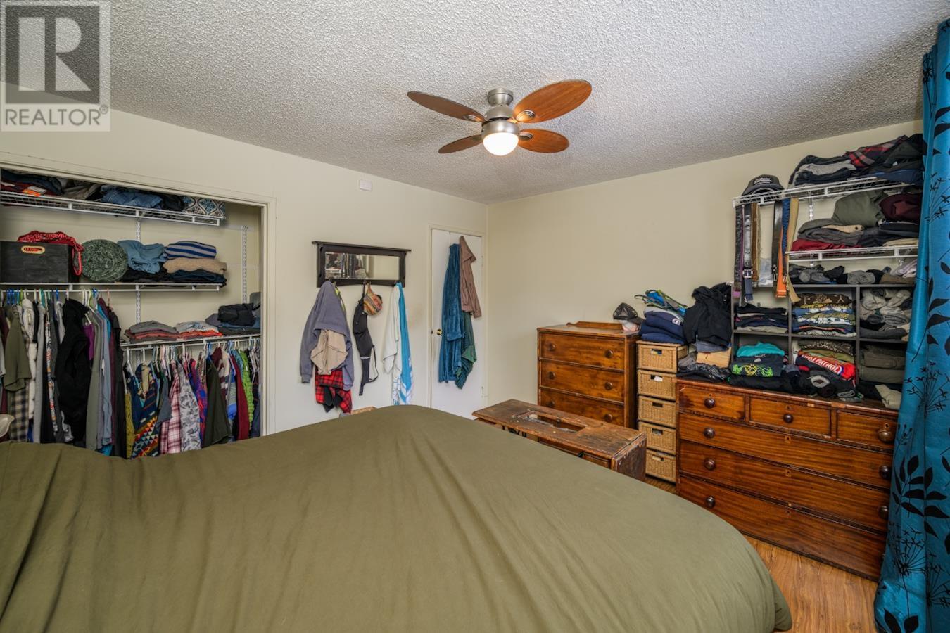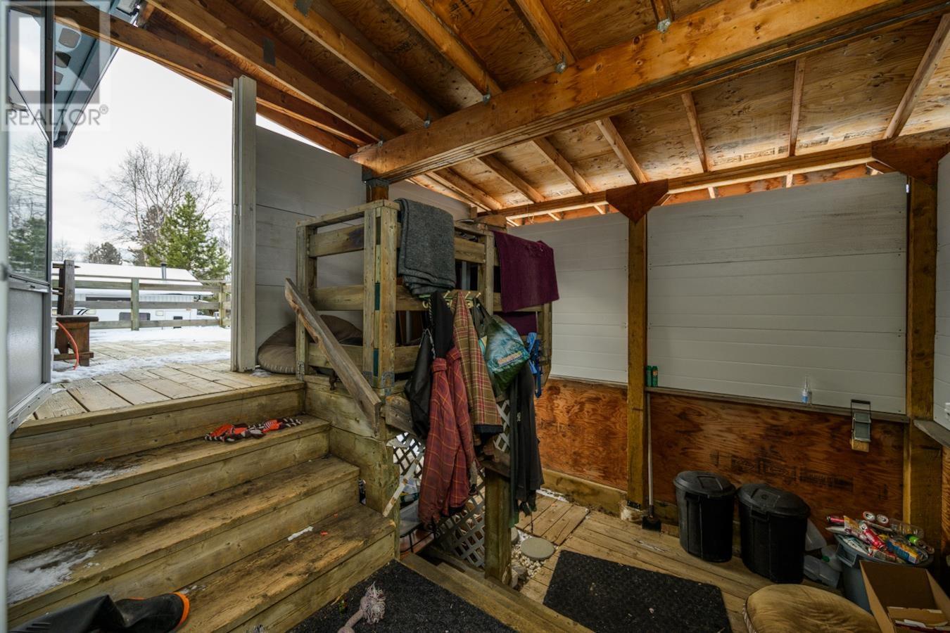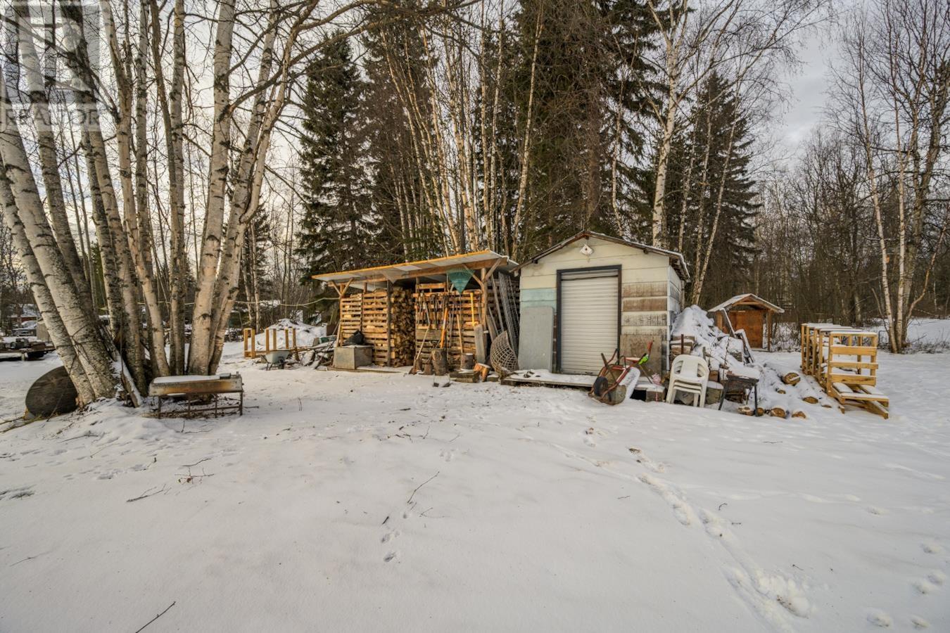4 Bedroom
2 Bathroom
2,024 ft2
Fireplace
Forced Air
Acreage
$514,000
ACREAGE! This is the acreage you have been waiting for. 2.28 acres in Buckhorn. Very close to town but out in the peace and quiet. This home has 4 bedrooms and 2 new bathrooms. There have been many updates throughout the past short while including all new flooring on the main and 2 new bathrooms. It has a metal roof so no worries there. There is a WETT certified wood stove in the basement for the budget conscious. Outside you will find a detached double shop (with water), shelters for goats and chickens. The property is 95 percent fenced, and the long-gated driveway provides privacy and security. There are oodles of garden boxes available for planting as well as a greenhouse that just needs new plastic. There is a very large, covered deck as well. Bring your ideas and don't wait to view! (id:18129)
Property Details
|
MLS® Number
|
R2961228 |
|
Property Type
|
Single Family |
|
View Type
|
View (panoramic) |
Building
|
Bathroom Total
|
2 |
|
Bedrooms Total
|
4 |
|
Basement Development
|
Finished |
|
Basement Type
|
Full (finished) |
|
Constructed Date
|
1983 |
|
Construction Style Attachment
|
Detached |
|
Fireplace Present
|
Yes |
|
Fireplace Total
|
1 |
|
Foundation Type
|
Concrete Perimeter |
|
Heating Fuel
|
Natural Gas, Wood |
|
Heating Type
|
Forced Air |
|
Roof Material
|
Metal |
|
Roof Style
|
Conventional |
|
Stories Total
|
2 |
|
Size Interior
|
2,024 Ft2 |
|
Type
|
House |
|
Utility Water
|
Drilled Well |
Parking
Land
|
Acreage
|
Yes |
|
Size Irregular
|
2.28 |
|
Size Total
|
2.28 Ac |
|
Size Total Text
|
2.28 Ac |
Rooms
| Level |
Type |
Length |
Width |
Dimensions |
|
Basement |
Bedroom 4 |
22 ft ,7 in |
9 ft ,1 in |
22 ft ,7 in x 9 ft ,1 in |
|
Basement |
Family Room |
21 ft ,8 in |
21 ft ,4 in |
21 ft ,8 in x 21 ft ,4 in |
|
Basement |
Laundry Room |
10 ft ,1 in |
7 ft ,1 in |
10 ft ,1 in x 7 ft ,1 in |
|
Main Level |
Kitchen |
11 ft ,1 in |
8 ft ,6 in |
11 ft ,1 in x 8 ft ,6 in |
|
Main Level |
Dining Room |
11 ft ,1 in |
9 ft ,5 in |
11 ft ,1 in x 9 ft ,5 in |
|
Main Level |
Living Room |
15 ft ,7 in |
11 ft |
15 ft ,7 in x 11 ft |
|
Main Level |
Primary Bedroom |
12 ft ,6 in |
11 ft ,1 in |
12 ft ,6 in x 11 ft ,1 in |
|
Main Level |
Bedroom 2 |
9 ft ,3 in |
7 ft ,9 in |
9 ft ,3 in x 7 ft ,9 in |
|
Main Level |
Bedroom 3 |
11 ft |
8 ft ,1 in |
11 ft x 8 ft ,1 in |
https://www.realtor.ca/real-estate/27851970/13955-lerelyn-road-prince-george



