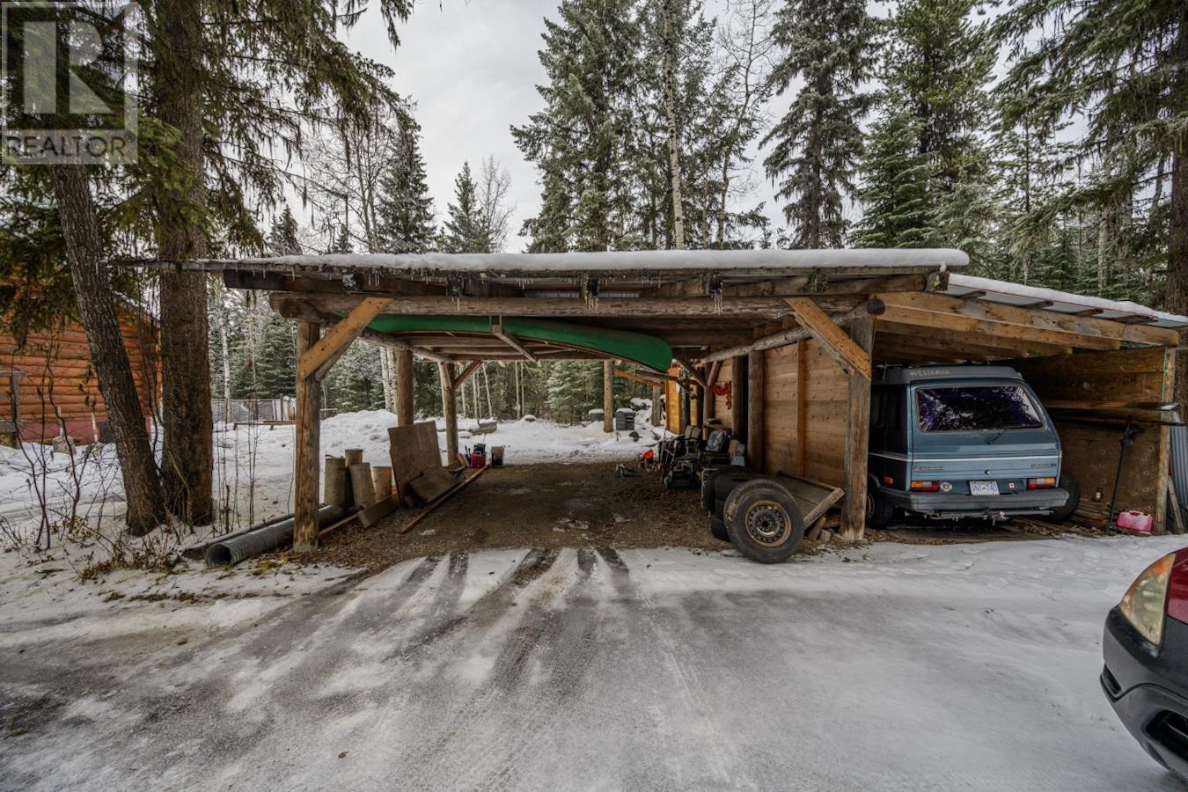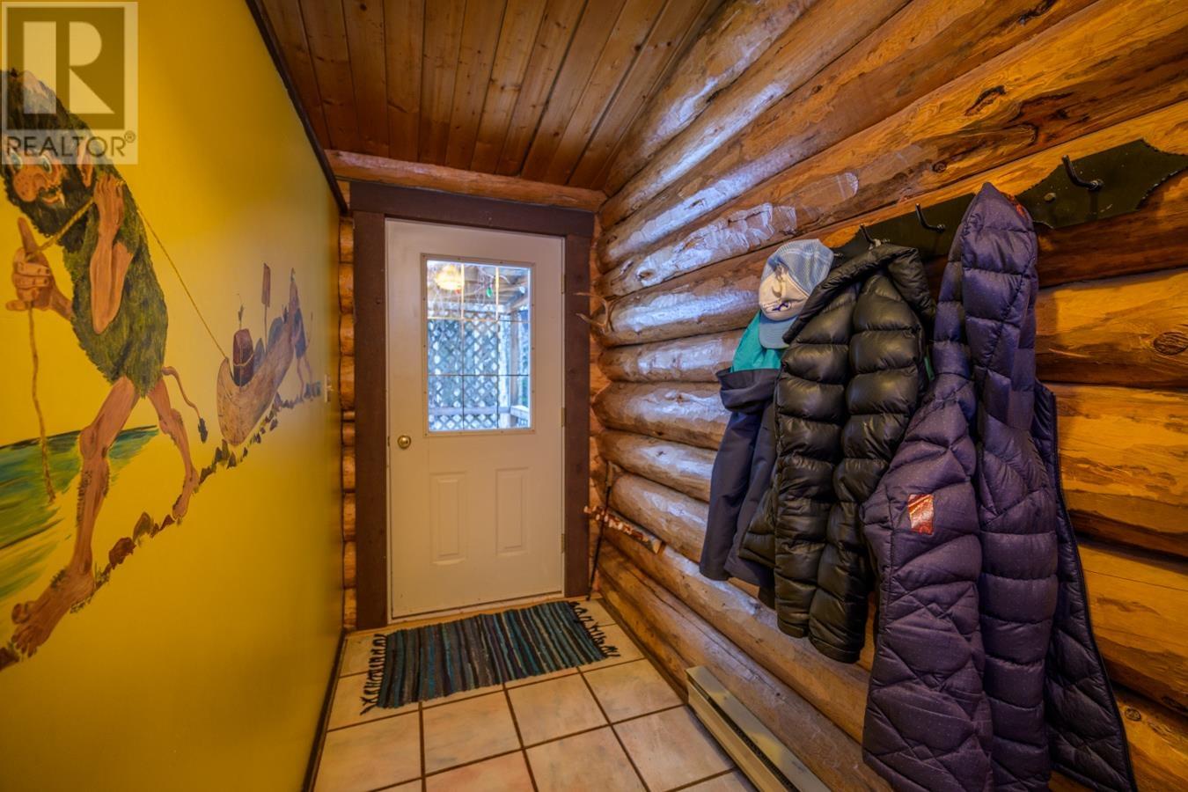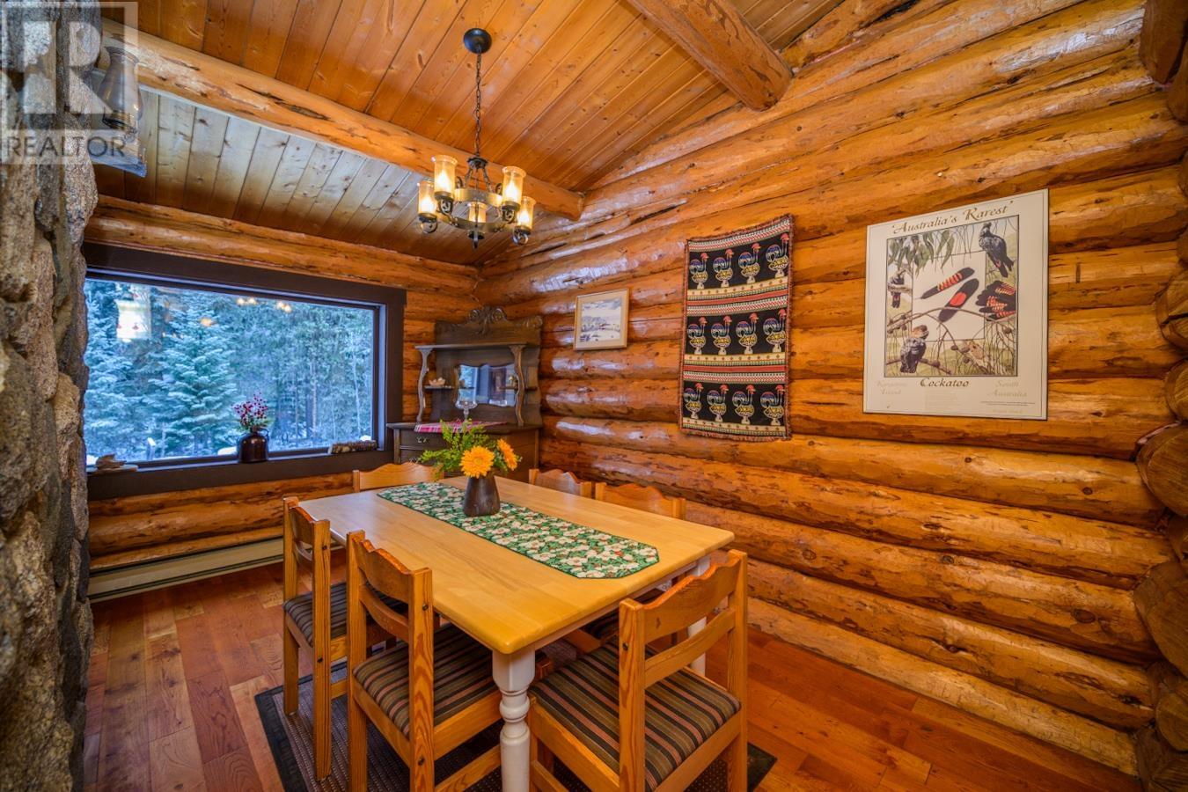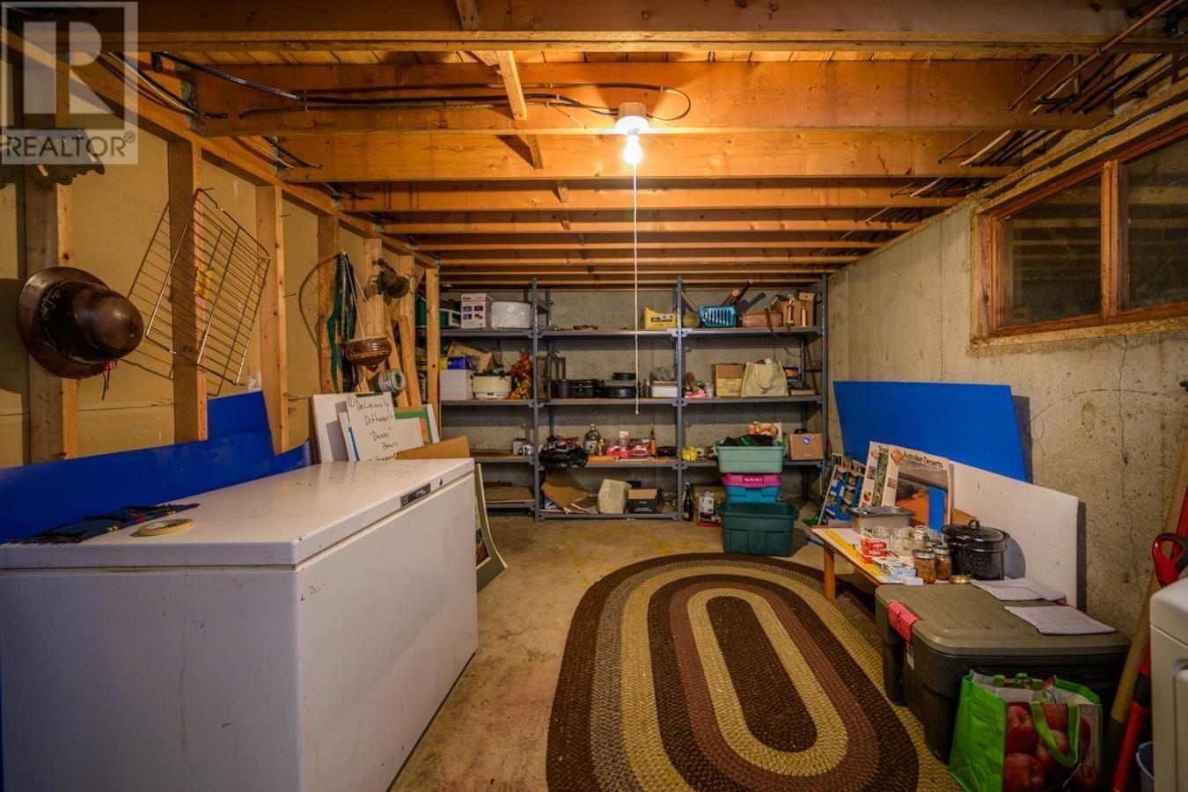13820 Bergman Road Prince George, British Columbia V2M 7C2
$494,900
* PREC - Personal Real Estate Corporation. First time on the market! Awesome entry-level acreage in magical Miworth. This cozy log home is situated on 2 treed acres with lots of privacy. Boasting a gorgeous hand-selected rock wood fireplace in the middle of the home to cozy up to on winter nights. 3 bedrooms on the main floor, or use one bedroom as an office space. The primary bedroom features a 2 piece ensuite. Very functional kitchen with additional pantry space. The basement is a blank slate for you to develop and create a large rec room and bedroom. Outside basement entry to easily bring in all your camping and hunting gear. Lots of storage options downstairs! Outside you will find a carport with shed/lean-to. This quaint property is a must see for those who want an affordable acreage close to town. (id:18129)
Property Details
| MLS® Number | R2950454 |
| Property Type | Single Family |
Building
| Bathroom Total | 2 |
| Bedrooms Total | 3 |
| Appliances | Washer/dryer Combo, Refrigerator, Stove |
| Basement Development | Partially Finished |
| Basement Type | Full (partially Finished) |
| Constructed Date | 1978 |
| Construction Style Attachment | Detached |
| Exterior Finish | Log |
| Fireplace Present | Yes |
| Fireplace Total | 1 |
| Foundation Type | Concrete Perimeter |
| Heating Fuel | Electric |
| Heating Type | Baseboard Heaters |
| Roof Material | Asphalt Shingle |
| Roof Style | Conventional |
| Stories Total | 2 |
| Size Interior | 2,394 Ft2 |
| Type | House |
| Utility Water | Drilled Well |
Parking
| Carport |
Land
| Acreage | Yes |
| Size Irregular | 2.01 |
| Size Total | 2.01 Ac |
| Size Total Text | 2.01 Ac |
Rooms
| Level | Type | Length | Width | Dimensions |
|---|---|---|---|---|
| Basement | Recreational, Games Room | 18 ft ,1 in | 13 ft ,9 in | 18 ft ,1 in x 13 ft ,9 in |
| Basement | Other | 18 ft ,8 in | 13 ft ,8 in | 18 ft ,8 in x 13 ft ,8 in |
| Basement | Laundry Room | 20 ft ,1 in | 10 ft ,5 in | 20 ft ,1 in x 10 ft ,5 in |
| Basement | Utility Room | 13 ft ,8 in | 7 ft ,7 in | 13 ft ,8 in x 7 ft ,7 in |
| Main Level | Kitchen | 10 ft ,4 in | 8 ft ,1 in | 10 ft ,4 in x 8 ft ,1 in |
| Main Level | Dining Room | 13 ft ,6 in | 7 ft ,1 in | 13 ft ,6 in x 7 ft ,1 in |
| Main Level | Eating Area | 9 ft ,3 in | 7 ft ,1 in | 9 ft ,3 in x 7 ft ,1 in |
| Main Level | Living Room | 13 ft ,1 in | 10 ft ,2 in | 13 ft ,1 in x 10 ft ,2 in |
| Main Level | Primary Bedroom | 13 ft ,1 in | 12 ft ,7 in | 13 ft ,1 in x 12 ft ,7 in |
| Main Level | Bedroom 2 | 8 ft ,7 in | 7 ft ,2 in | 8 ft ,7 in x 7 ft ,2 in |
| Main Level | Bedroom 3 | 11 ft | 10 ft ,1 in | 11 ft x 10 ft ,1 in |
| Main Level | Foyer | 8 ft ,4 in | 4 ft ,3 in | 8 ft ,4 in x 4 ft ,3 in |
https://www.realtor.ca/real-estate/27737091/13820-bergman-road-prince-george











































