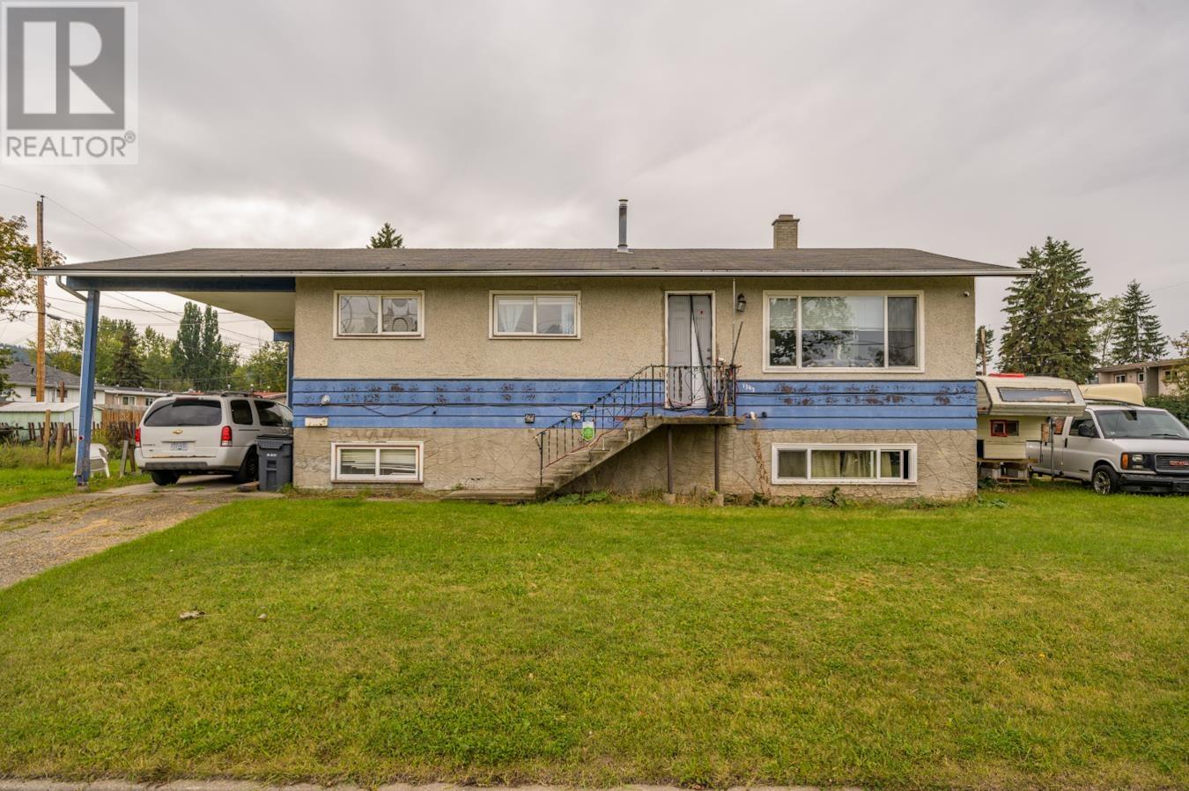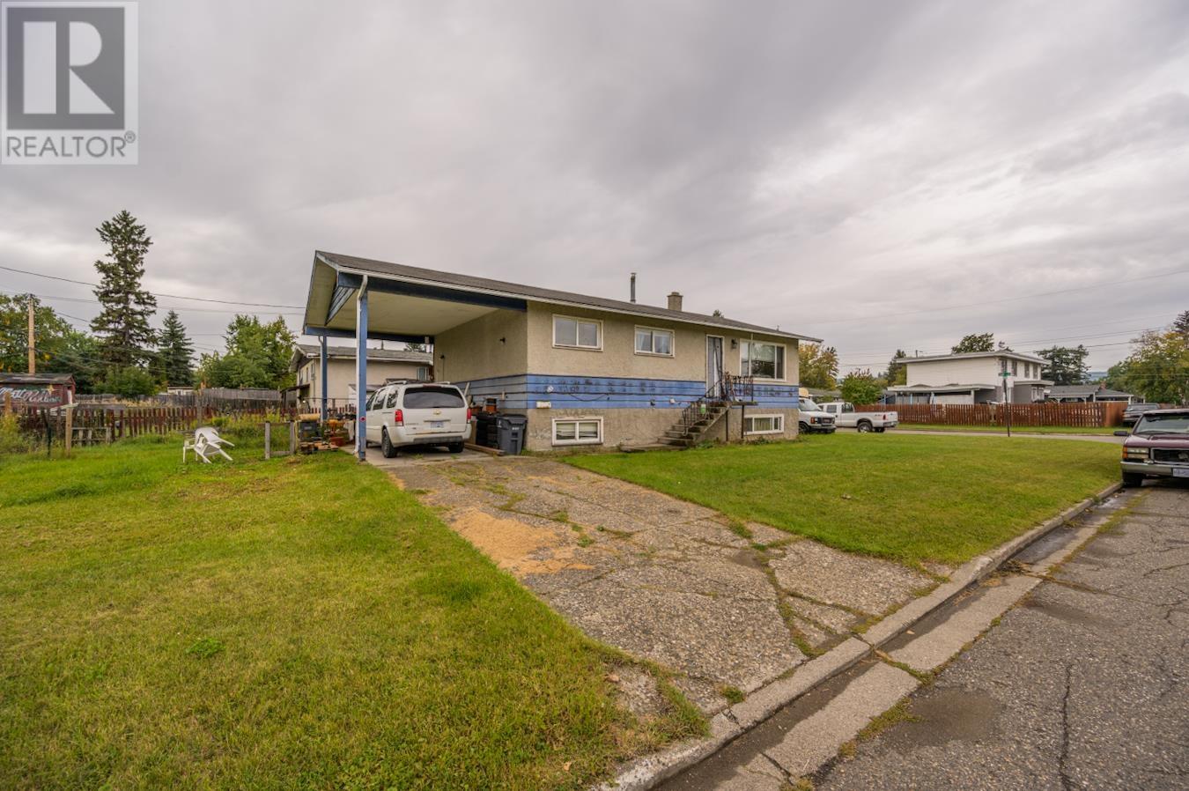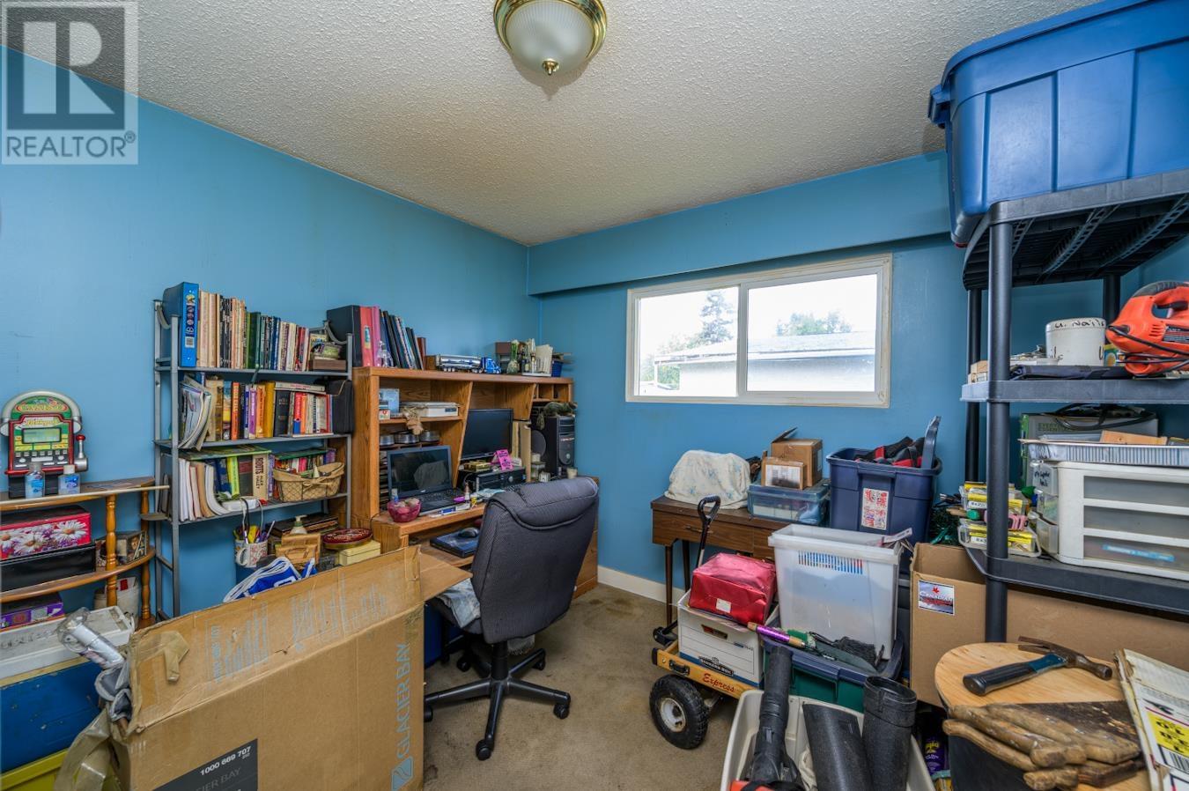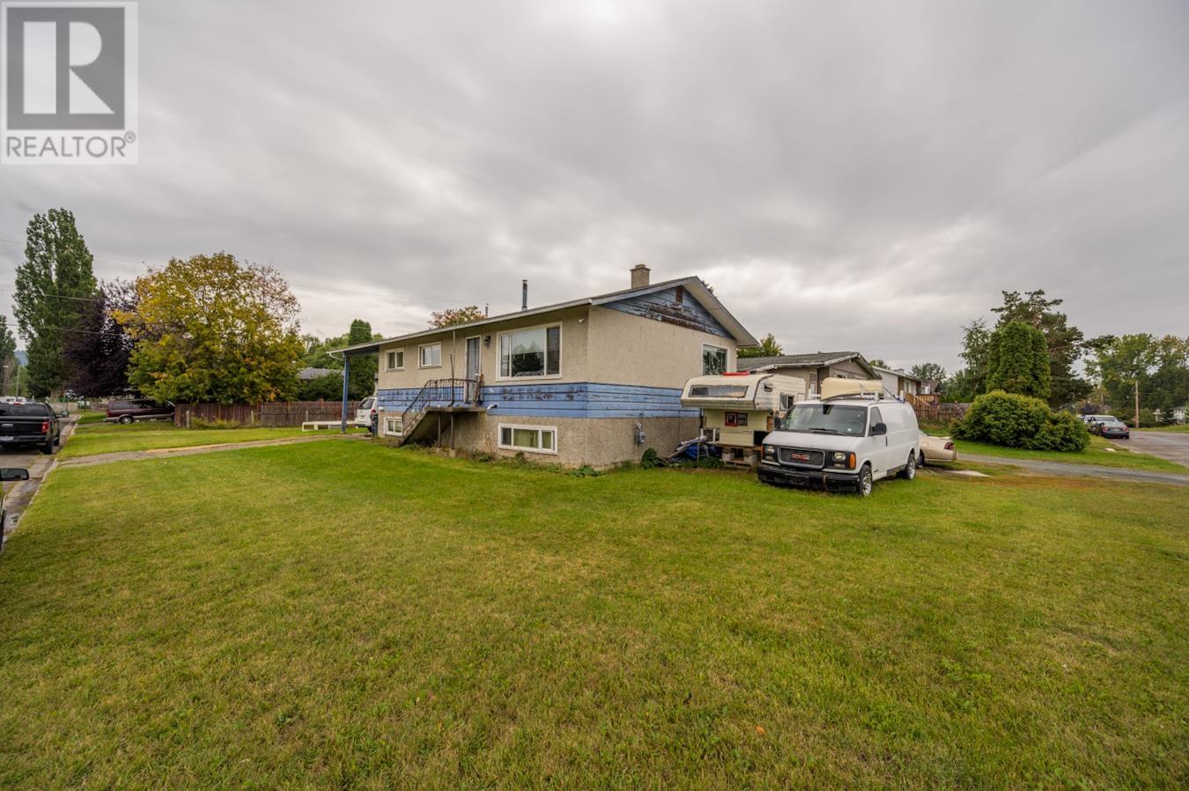250-981-4208
denisedykes@royallepage.ca
1343 Strathcona Avenue Prince George, British Columbia V2L 4Z4
6 Bedroom
2 Bathroom
2080 sqft
Fireplace
Forced Air
$299,000
Here is a great opportunity to get into the market! Whether you are looking for your first home or a revenue property this one is a sure winner. This home was completely renovated in 2019. New furnace, hot water tank (2), windows, roof, paint and kitchens. There are 3 bedrooms up, a nice big carport, double lot, floor to ceiling brick fireplace, white country kitchen and a 2 bedroom suite with shared laundry. Take a look! completely vacant end of october! (id:18129)
Property Details
| MLS® Number | R2926843 |
| Property Type | Single Family |
Building
| Bathroom Total | 2 |
| Bedrooms Total | 6 |
| Basement Development | Finished |
| Basement Type | Full (finished) |
| Constructed Date | 1973 |
| Construction Style Attachment | Detached |
| Fireplace Present | Yes |
| Fireplace Total | 1 |
| Foundation Type | Concrete Perimeter |
| Heating Fuel | Natural Gas |
| Heating Type | Forced Air |
| Roof Material | Asphalt Shingle |
| Roof Style | Conventional |
| Stories Total | 2 |
| Size Interior | 2080 Sqft |
| Type | House |
| Utility Water | Municipal Water |
Parking
| Carport |
Land
| Acreage | No |
| Size Irregular | 6461 |
| Size Total | 6461 Sqft |
| Size Total Text | 6461 Sqft |
Rooms
| Level | Type | Length | Width | Dimensions |
|---|---|---|---|---|
| Basement | Bedroom 5 | 12 ft | 10 ft | 12 ft x 10 ft |
| Basement | Bedroom 6 | 9 ft | 8 ft | 9 ft x 8 ft |
| Basement | Kitchen | 16 ft | 9 ft ,1 in | 16 ft x 9 ft ,1 in |
| Basement | Living Room | 12 ft | 11 ft | 12 ft x 11 ft |
| Basement | Laundry Room | 14 ft | 9 ft | 14 ft x 9 ft |
| Main Level | Primary Bedroom | 11 ft | 10 ft | 11 ft x 10 ft |
| Main Level | Bedroom 2 | 10 ft | 9 ft | 10 ft x 9 ft |
| Main Level | Bedroom 3 | 10 ft | 9 ft | 10 ft x 9 ft |
| Main Level | Bedroom 4 | 10 ft | 9 ft | 10 ft x 9 ft |
| Main Level | Kitchen | 11 ft ,1 in | 7 ft ,1 in | 11 ft ,1 in x 7 ft ,1 in |
| Main Level | Dining Room | 10 ft | 8 ft ,1 in | 10 ft x 8 ft ,1 in |
| Main Level | Living Room | 17 ft ,1 in | 13 ft ,1 in | 17 ft ,1 in x 13 ft ,1 in |
https://www.realtor.ca/real-estate/27433440/1343-strathcona-avenue-prince-george
Interested?
Contact us for more information

















