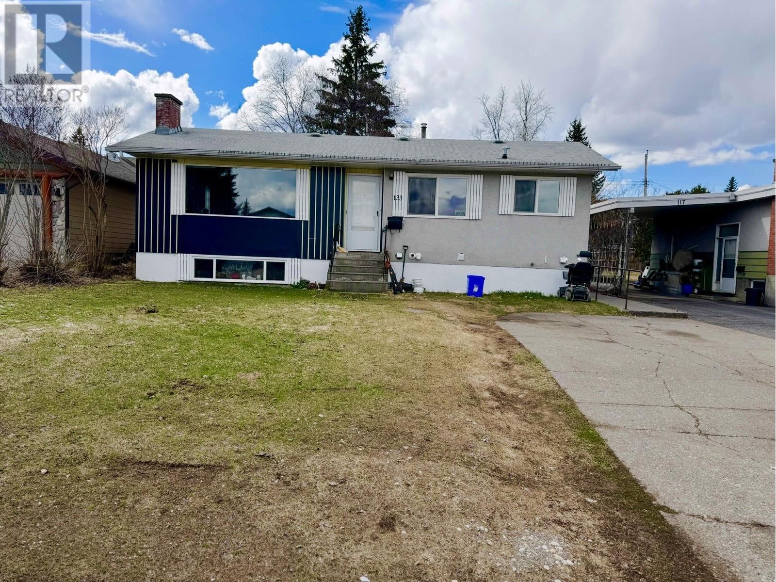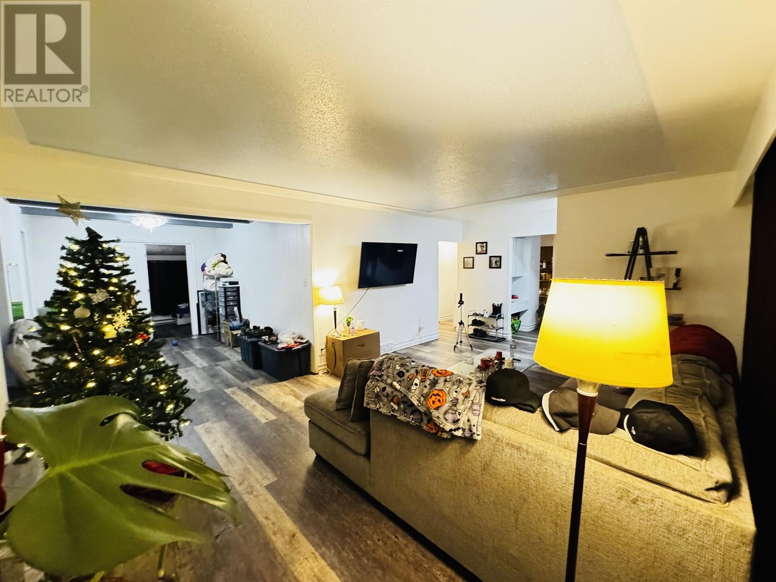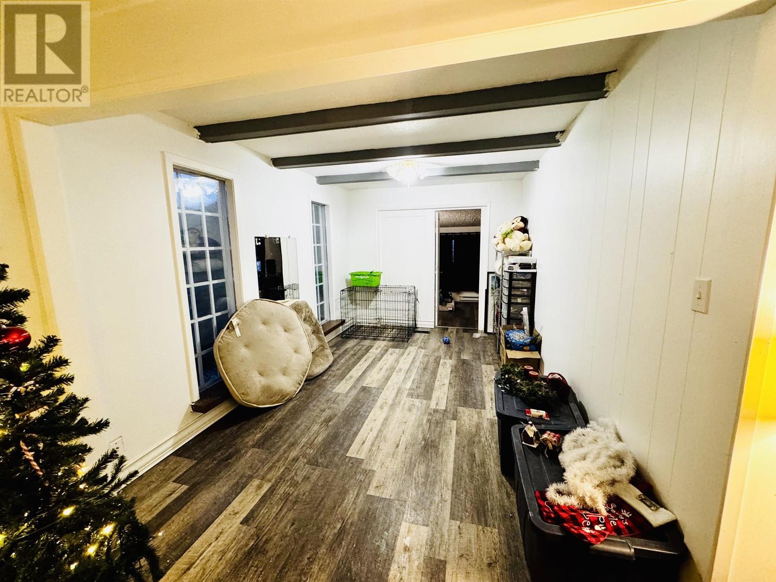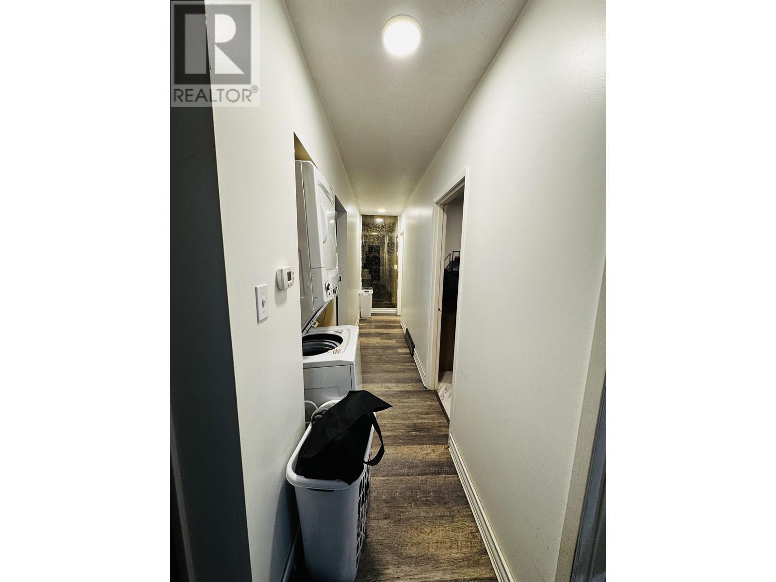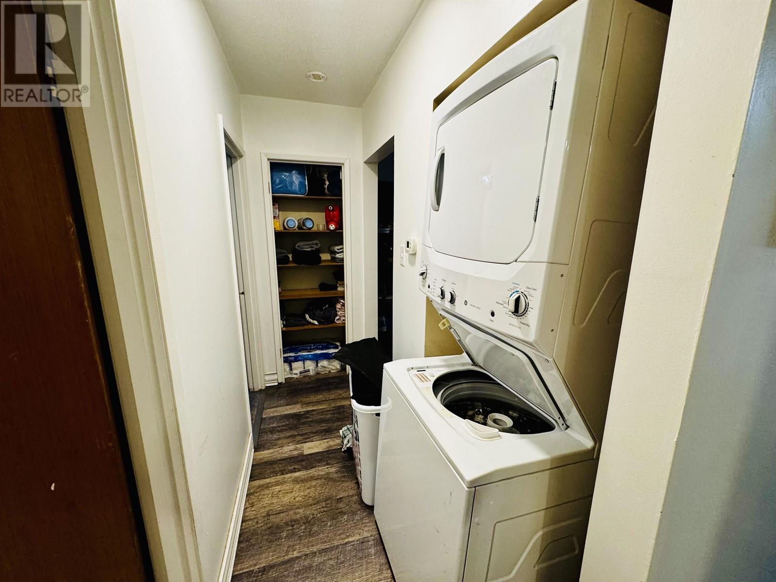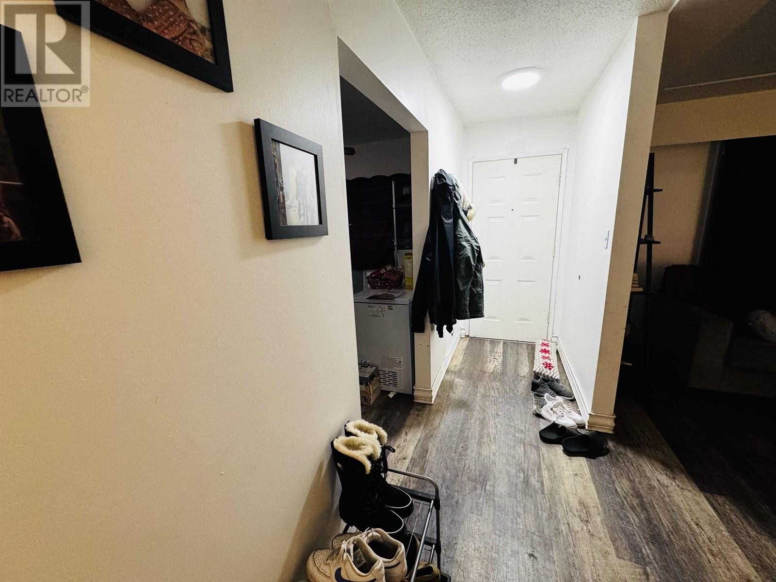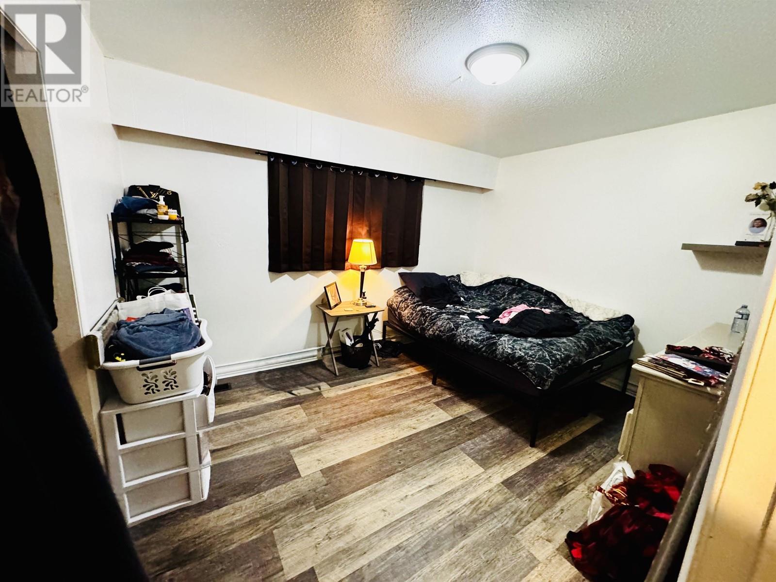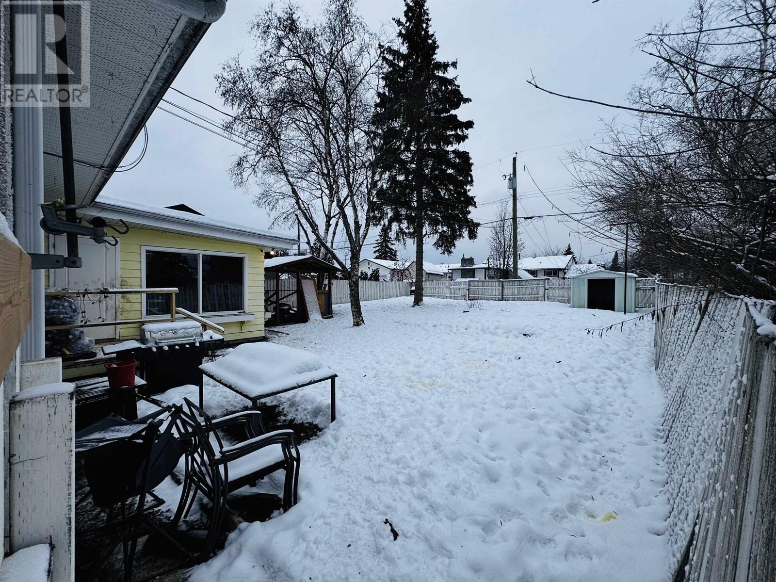5 Bedroom
2 Bathroom
2,523 ft2
Fireplace
Forced Air
$496,000
This spacious 2,500+ sq ft home, situated on a tranquil street near shopping centers, spans two city lots and offers ample living space. The main floor features an updated bathroom, new flooring, and paint, creating a warm and inviting atmosphere. The lower level includes a separate 3-bedroom suite with its own laundry facilities, providing flexibility for rental income or extended family living. Currently, the entire property is rented for $3,550 per month plus utilities, encompassing both the main floor and basement suite, making it a great investment opportunity.All measurements are approximate, buyers to be verified if deemed important! (id:18129)
Property Details
|
MLS® Number
|
R2950798 |
|
Property Type
|
Single Family |
Building
|
Bathroom Total
|
2 |
|
Bedrooms Total
|
5 |
|
Basement Development
|
Finished |
|
Basement Type
|
N/a (finished) |
|
Constructed Date
|
1963 |
|
Construction Style Attachment
|
Detached |
|
Fireplace Present
|
Yes |
|
Fireplace Total
|
1 |
|
Foundation Type
|
Concrete Perimeter |
|
Heating Fuel
|
Electric, Natural Gas |
|
Heating Type
|
Forced Air |
|
Roof Material
|
Asphalt Shingle |
|
Roof Style
|
Conventional |
|
Stories Total
|
2 |
|
Size Interior
|
2,523 Ft2 |
|
Type
|
House |
|
Utility Water
|
Municipal Water |
Parking
Land
|
Acreage
|
No |
|
Size Irregular
|
6000 |
|
Size Total
|
6000 Sqft |
|
Size Total Text
|
6000 Sqft |
Rooms
| Level |
Type |
Length |
Width |
Dimensions |
|
Basement |
Kitchen |
16 ft |
12 ft |
16 ft x 12 ft |
|
Basement |
Living Room |
21 ft ,1 in |
12 ft |
21 ft ,1 in x 12 ft |
|
Basement |
Bedroom 2 |
9 ft |
11 ft ,1 in |
9 ft x 11 ft ,1 in |
|
Basement |
Bedroom 3 |
9 ft |
11 ft |
9 ft x 11 ft |
|
Basement |
Bedroom 5 |
12 ft |
9 ft |
12 ft x 9 ft |
|
Main Level |
Kitchen |
9 ft |
10 ft |
9 ft x 10 ft |
|
Main Level |
Flex Space |
16 ft |
13 ft ,1 in |
16 ft x 13 ft ,1 in |
|
Main Level |
Dining Room |
8 ft |
10 ft |
8 ft x 10 ft |
|
Main Level |
Living Room |
17 ft |
13 ft |
17 ft x 13 ft |
|
Main Level |
Other |
9 ft |
13 ft |
9 ft x 13 ft |
|
Main Level |
Primary Bedroom |
12 ft |
9 ft ,1 in |
12 ft x 9 ft ,1 in |
|
Main Level |
Bedroom 4 |
10 ft |
8 ft |
10 ft x 8 ft |
https://www.realtor.ca/real-estate/27743051/133-s-moffat-street-prince-george

