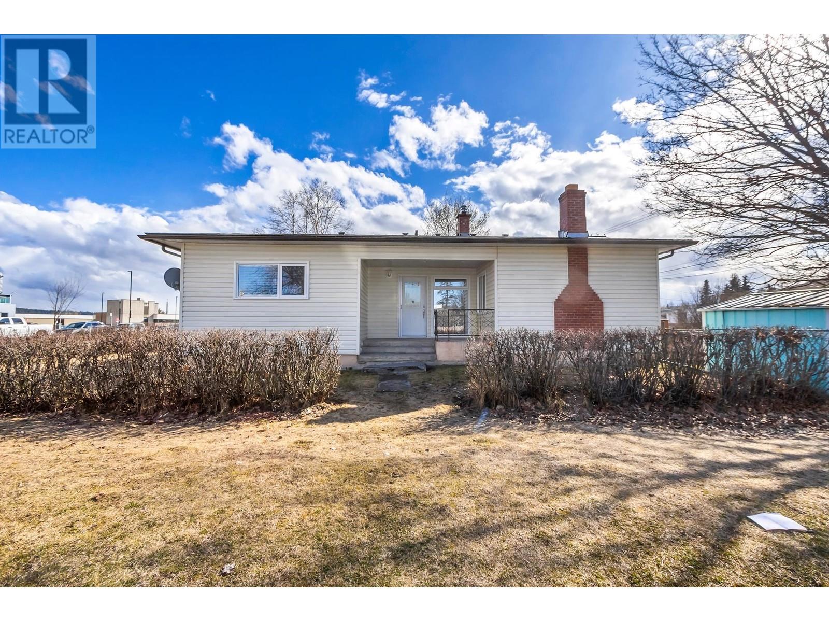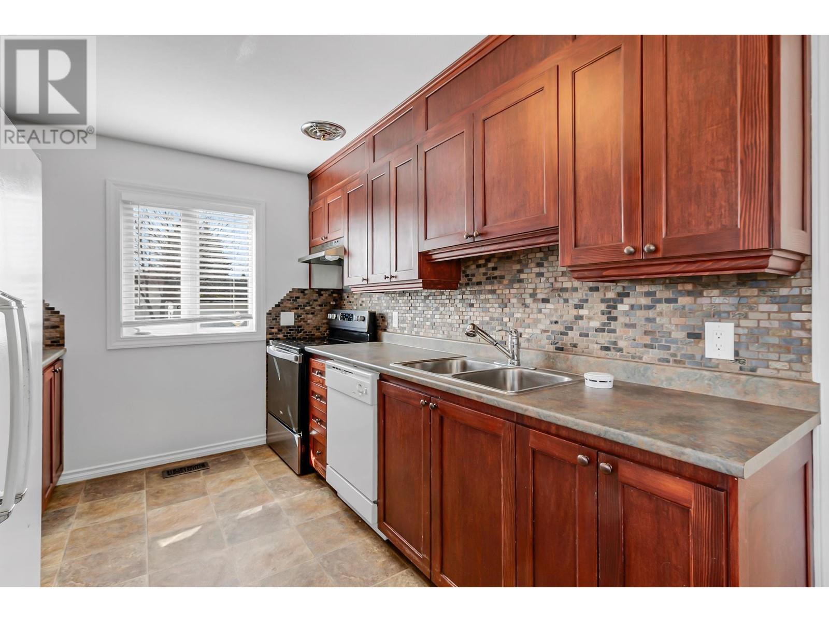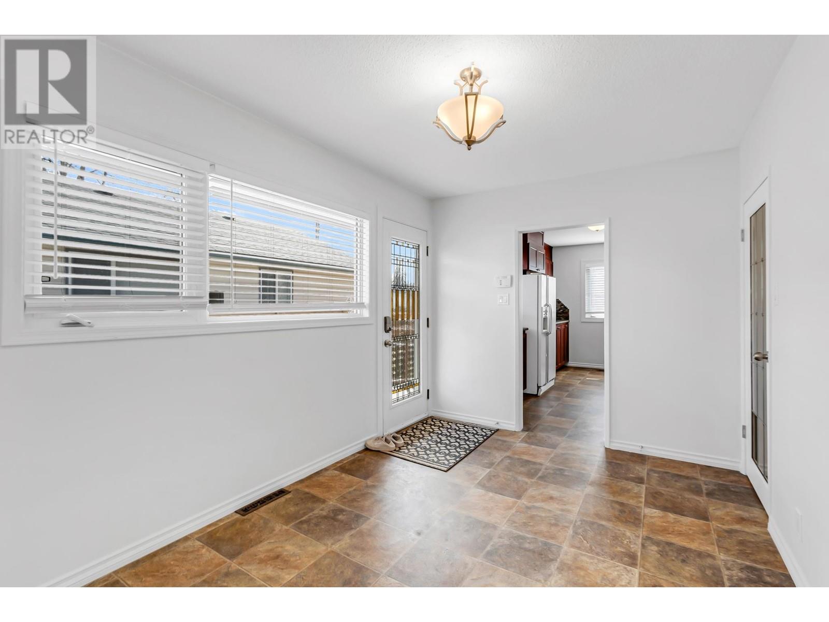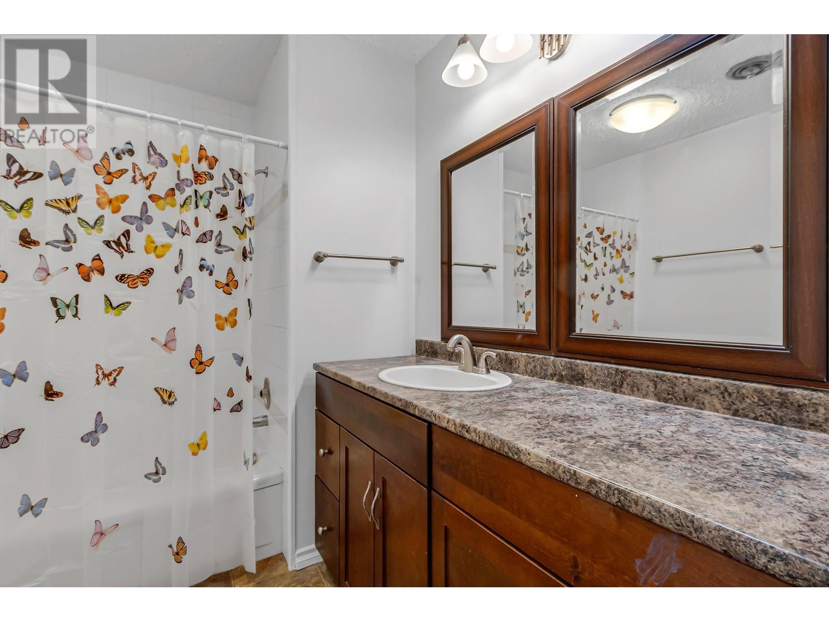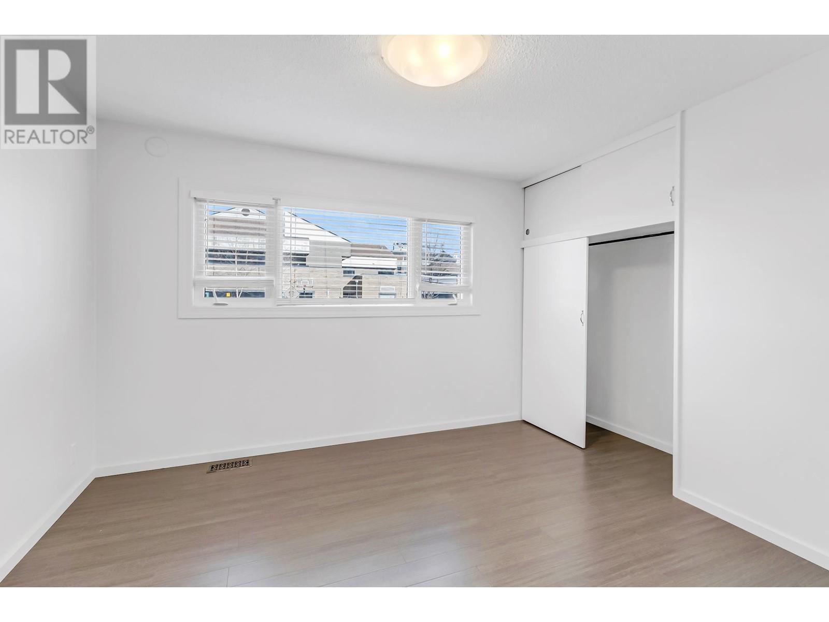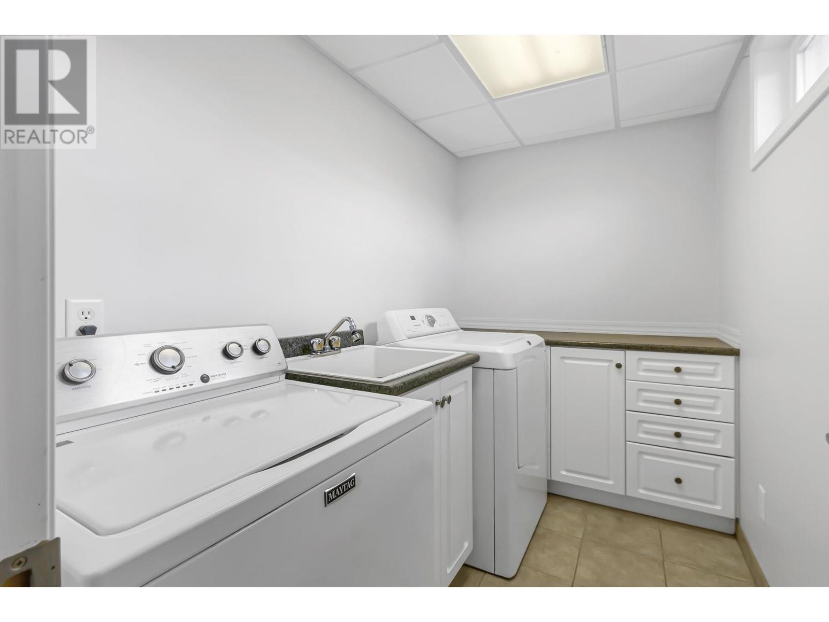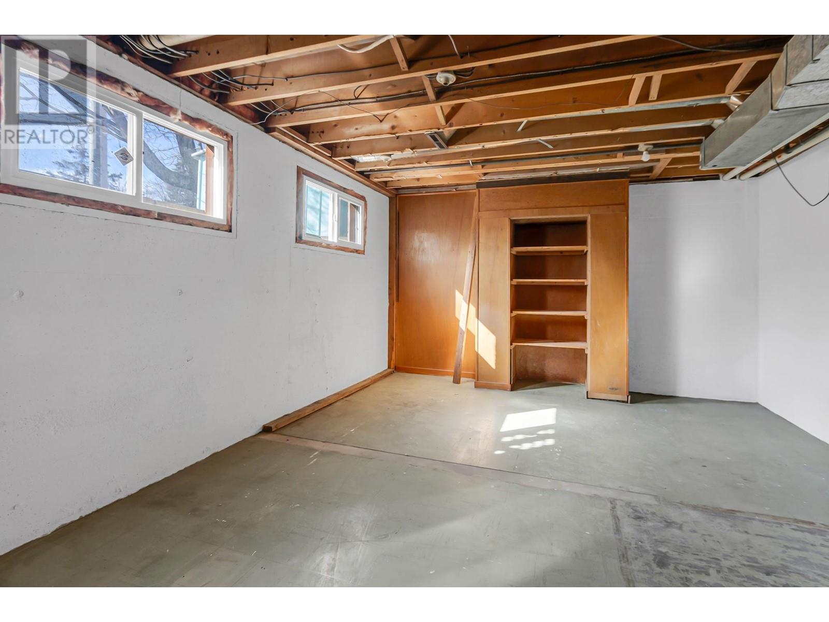1307 Alward Street Prince George, British Columbia V2M 2G4
$464,900
* PREC - Personal Real Estate Corporation. A fantastic home located just steps from the hospital & cancer clinic. Nothing to do but move in. This home boasts several quality updates & modern finishings over the years which include: brand new carpet on the stairs and in the bsmt rec room, lots of new paint, vinyl windows, front and back doors, patio doors, modern blinds, laminate floors in the 3 main floor bdrms. Furnance & HWT were replaced in 2021 & roof 2022 (as per seller). Do you need storage space - this home has lots of it! West-facing sundeck off the living room and take advantage of the RV parking/second driveway with alley access. Fully fenced yard with durable chain-link fence. This home is wheelchair friendly and would be a great option for service groups or those needing the added convenience close to medical services. (id:18129)
Open House
This property has open houses!
3:00 pm
Ends at:4:00 pm
Join Jasmine and let her show you how amazing this home is!
Property Details
| MLS® Number | R2987828 |
| Property Type | Single Family |
Building
| Bathroom Total | 2 |
| Bedrooms Total | 4 |
| Basement Type | Full |
| Constructed Date | 1958 |
| Construction Style Attachment | Detached |
| Exterior Finish | Vinyl Siding |
| Fireplace Present | Yes |
| Fireplace Total | 1 |
| Foundation Type | Concrete Perimeter |
| Heating Fuel | Natural Gas |
| Heating Type | Forced Air |
| Roof Material | Asphalt Shingle |
| Roof Style | Conventional |
| Stories Total | 2 |
| Size Interior | 2,461 Ft2 |
| Type | House |
| Utility Water | Municipal Water |
Parking
| Open | |
| R V |
Land
| Acreage | No |
| Size Irregular | 6600 |
| Size Total | 6600 Sqft |
| Size Total Text | 6600 Sqft |
Rooms
| Level | Type | Length | Width | Dimensions |
|---|---|---|---|---|
| Basement | Recreational, Games Room | 13 ft ,4 in | 13 ft | 13 ft ,4 in x 13 ft |
| Basement | Flex Space | 13 ft ,7 in | 10 ft ,6 in | 13 ft ,7 in x 10 ft ,6 in |
| Basement | Bedroom 4 | 10 ft ,1 in | 5 ft ,5 in | 10 ft ,1 in x 5 ft ,5 in |
| Basement | Laundry Room | 8 ft ,1 in | 5 ft ,5 in | 8 ft ,1 in x 5 ft ,5 in |
| Basement | Workshop | 19 ft ,8 in | 13 ft ,6 in | 19 ft ,8 in x 13 ft ,6 in |
| Basement | Storage | 13 ft ,5 in | 11 ft ,1 in | 13 ft ,5 in x 11 ft ,1 in |
| Main Level | Kitchen | 14 ft ,1 in | 8 ft ,7 in | 14 ft ,1 in x 8 ft ,7 in |
| Main Level | Dining Room | 12 ft ,6 in | 8 ft ,9 in | 12 ft ,6 in x 8 ft ,9 in |
| Main Level | Primary Bedroom | 11 ft ,5 in | 10 ft ,7 in | 11 ft ,5 in x 10 ft ,7 in |
| Main Level | Bedroom 2 | 14 ft ,2 in | 8 ft ,1 in | 14 ft ,2 in x 8 ft ,1 in |
| Main Level | Bedroom 3 | 11 ft ,4 in | 8 ft | 11 ft ,4 in x 8 ft |
https://www.realtor.ca/real-estate/28142518/1307-alward-street-prince-george


