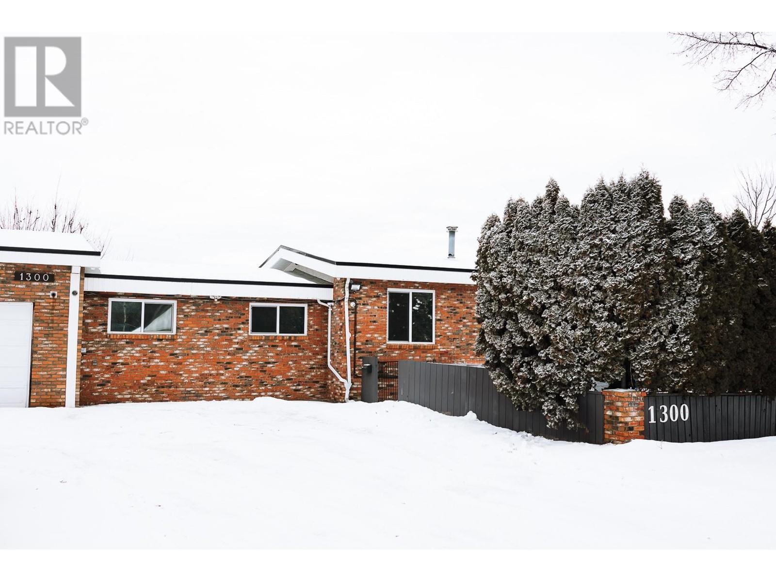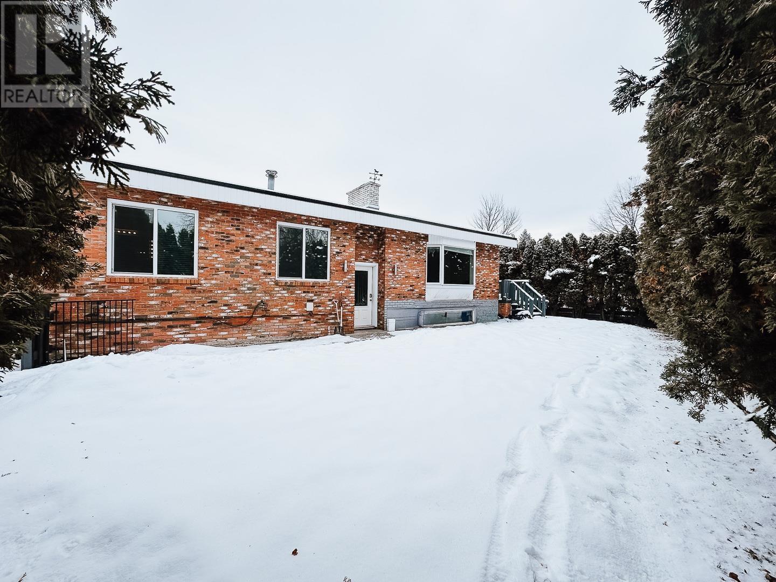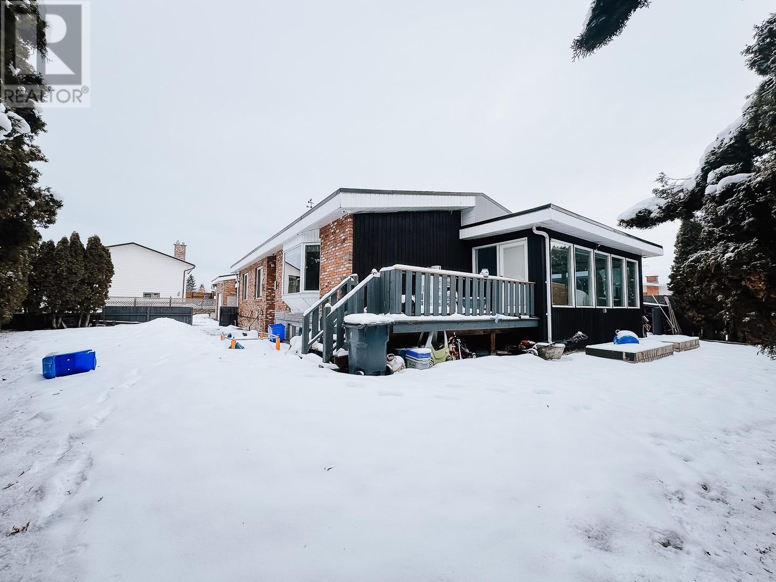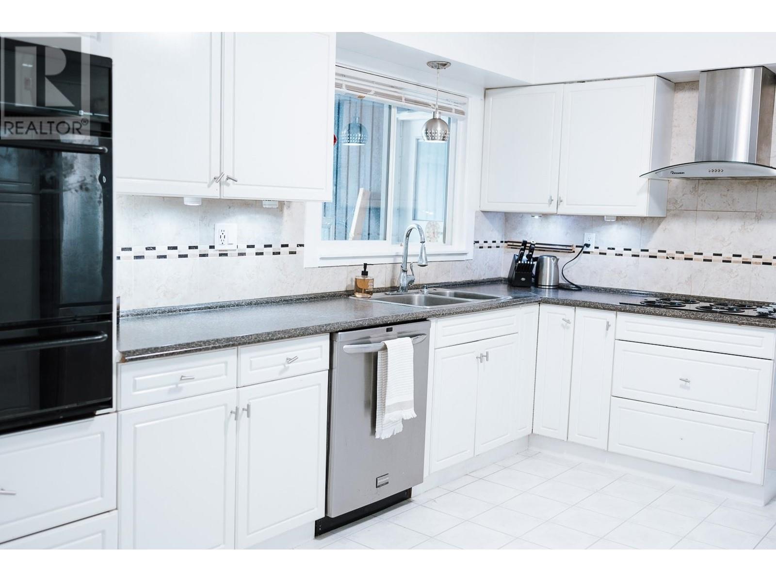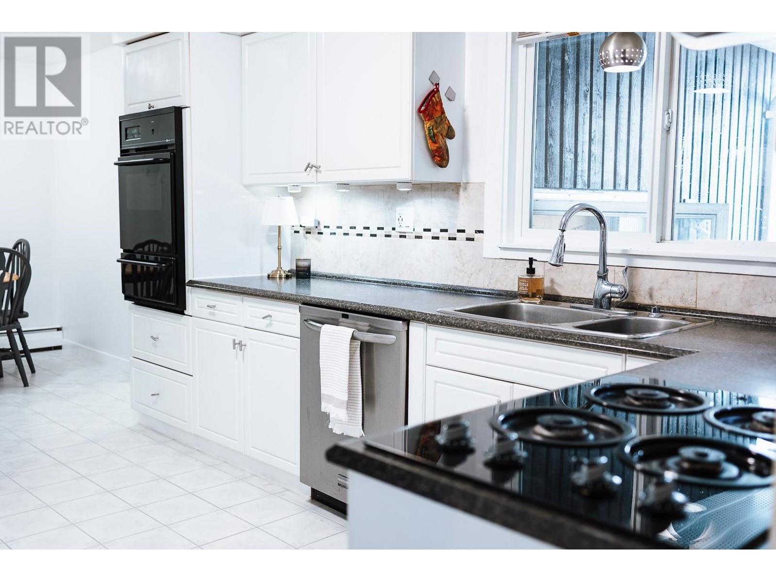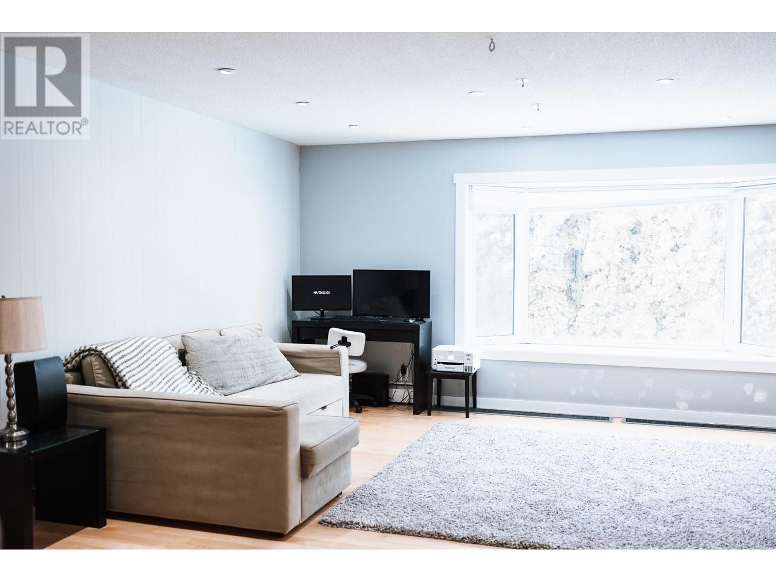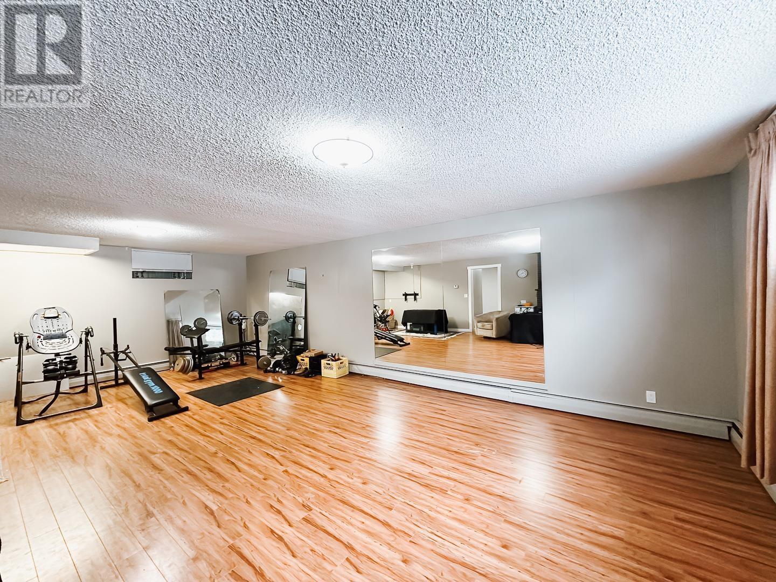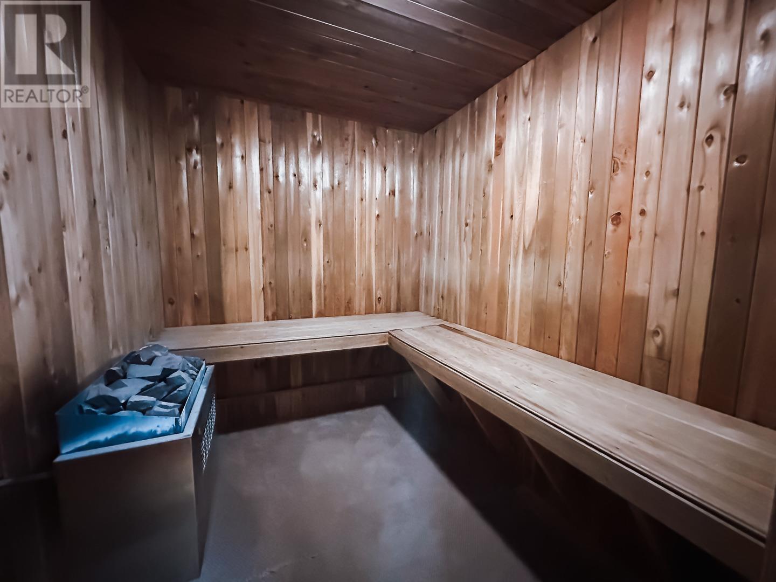4 Bedroom
3 Bathroom
3,832 ft2
Hot Water
$574,900
* PREC - Personal Real Estate Corporation. Welcome to your own private grand retreat! This 3,832 sq. ft. 4 bdrm, 3 bath sprawling rancher bungalow sits on a large corner lot, made private with mature cedars. Boasting massive rooms throughout, this home offers incredible space and flexibility. The primary suite is a true oasis, featuring a five-piece ensuite with a luxurious soaker tub and heated floors for ultimate comfort. The expansive sunroom is filled with natural light and offers endless possibilities-perfect for a relaxation space, home office, or creative studio. The fully finished basement provides even more potential, including suite possibilities for extra income or multi-generational living. Centrally located, you're just minutes from UHNBC, UNBC, CNC, all levels of schools, and shopping. Don't miss this incredible opportunity. (id:18129)
Property Details
|
MLS® Number
|
R2961832 |
|
Property Type
|
Single Family |
Building
|
Bathroom Total
|
3 |
|
Bedrooms Total
|
4 |
|
Basement Development
|
Finished |
|
Basement Type
|
N/a (finished) |
|
Constructed Date
|
1968 |
|
Construction Style Attachment
|
Detached |
|
Foundation Type
|
Concrete Perimeter |
|
Heating Fuel
|
Natural Gas |
|
Heating Type
|
Hot Water |
|
Roof Material
|
Membrane |
|
Roof Style
|
Conventional |
|
Stories Total
|
2 |
|
Size Interior
|
3,832 Ft2 |
|
Type
|
House |
|
Utility Water
|
Municipal Water |
Parking
Land
|
Acreage
|
No |
|
Size Irregular
|
9419 |
|
Size Total
|
9419 Sqft |
|
Size Total Text
|
9419 Sqft |
Rooms
| Level |
Type |
Length |
Width |
Dimensions |
|
Basement |
Bedroom 4 |
13 ft ,1 in |
10 ft |
13 ft ,1 in x 10 ft |
|
Basement |
Laundry Room |
13 ft |
11 ft ,2 in |
13 ft x 11 ft ,2 in |
|
Basement |
Recreational, Games Room |
24 ft ,1 in |
17 ft |
24 ft ,1 in x 17 ft |
|
Basement |
Den |
9 ft |
8 ft |
9 ft x 8 ft |
|
Basement |
Sauna |
5 ft |
8 ft |
5 ft x 8 ft |
|
Main Level |
Living Room |
17 ft |
14 ft ,2 in |
17 ft x 14 ft ,2 in |
|
Main Level |
Dining Room |
11 ft ,9 in |
11 ft ,1 in |
11 ft ,9 in x 11 ft ,1 in |
|
Main Level |
Kitchen |
12 ft |
9 ft |
12 ft x 9 ft |
|
Main Level |
Eating Area |
8 ft |
5 ft |
8 ft x 5 ft |
|
Main Level |
Primary Bedroom |
19 ft |
18 ft |
19 ft x 18 ft |
|
Main Level |
Bedroom 2 |
13 ft ,9 in |
11 ft ,1 in |
13 ft ,9 in x 11 ft ,1 in |
|
Main Level |
Bedroom 3 |
9 ft |
9 ft |
9 ft x 9 ft |
|
Main Level |
Solarium |
21 ft |
11 ft ,1 in |
21 ft x 11 ft ,1 in |
https://www.realtor.ca/real-estate/27858929/1300-babine-crescent-prince-george


