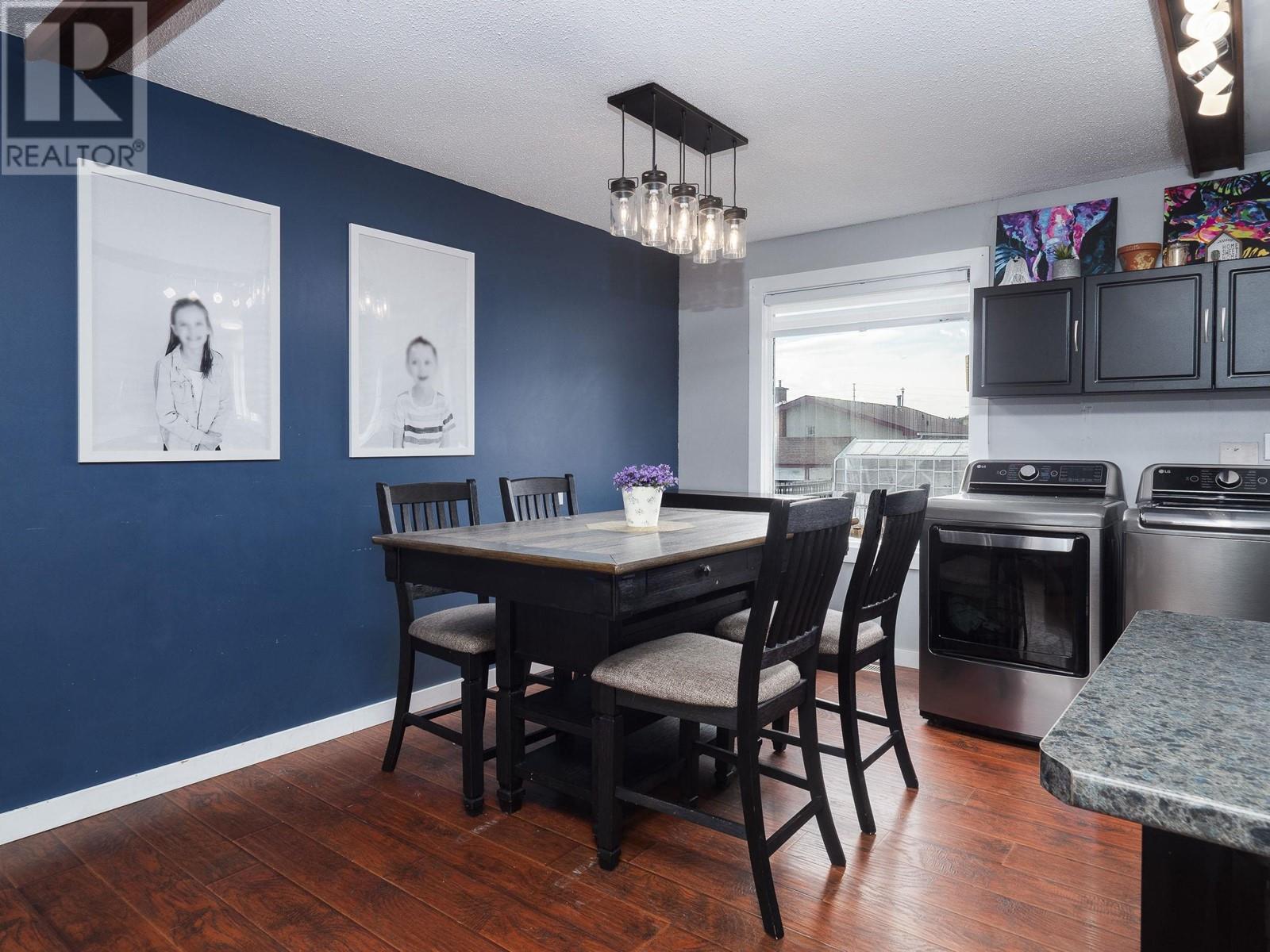5 Bedroom
2 Bathroom
2,080 ft2
Split Level Entry
Forced Air
$529,900
SUITE DEAL! This stunning 5 bed, 2 bath renovated gem is the total package! Whip up meals in the open-concept kitchen with a huge island, then head out to the massive backyard and brand-new deck — an entertainer’s dream! The heated garage with drive-thru access is perfect for toys, tools, or tinkering. Need a mortgage helper? The 2 bed basement suite has its own entrance, laundry, and serious rental potential (currently renting at $1250/mo). With a new roof, hot water on demand, and updated bathrooms, the hard work is done! Sitting on a generous 8400 sq ft lot & near University Hill, you’re steps from everything. Bonus: storage shed and unbeatable central location. This one checks every box—don’t miss it! (id:18129)
Property Details
|
MLS® Number
|
R2989668 |
|
Property Type
|
Single Family |
Building
|
Bathroom Total
|
2 |
|
Bedrooms Total
|
5 |
|
Appliances
|
Washer, Dryer, Refrigerator, Stove, Dishwasher |
|
Architectural Style
|
Split Level Entry |
|
Basement Development
|
Finished |
|
Basement Type
|
N/a (finished) |
|
Constructed Date
|
1973 |
|
Construction Style Attachment
|
Detached |
|
Foundation Type
|
Concrete Perimeter |
|
Heating Fuel
|
Natural Gas |
|
Heating Type
|
Forced Air |
|
Roof Material
|
Asphalt Shingle |
|
Roof Style
|
Conventional |
|
Stories Total
|
2 |
|
Size Interior
|
2,080 Ft2 |
|
Type
|
House |
|
Utility Water
|
Municipal Water |
Parking
Land
|
Acreage
|
No |
|
Size Irregular
|
8400 |
|
Size Total
|
8400 Sqft |
|
Size Total Text
|
8400 Sqft |
Rooms
| Level |
Type |
Length |
Width |
Dimensions |
|
Basement |
Kitchen |
10 ft ,1 in |
8 ft |
10 ft ,1 in x 8 ft |
|
Basement |
Living Room |
18 ft ,2 in |
11 ft ,4 in |
18 ft ,2 in x 11 ft ,4 in |
|
Basement |
Bedroom 4 |
8 ft ,1 in |
11 ft |
8 ft ,1 in x 11 ft |
|
Basement |
Bedroom 5 |
8 ft ,1 in |
12 ft ,9 in |
8 ft ,1 in x 12 ft ,9 in |
|
Basement |
Mud Room |
12 ft ,5 in |
7 ft ,1 in |
12 ft ,5 in x 7 ft ,1 in |
|
Main Level |
Kitchen |
11 ft ,6 in |
13 ft ,2 in |
11 ft ,6 in x 13 ft ,2 in |
|
Main Level |
Dining Room |
11 ft ,6 in |
9 ft ,1 in |
11 ft ,6 in x 9 ft ,1 in |
|
Main Level |
Living Room |
13 ft ,9 in |
13 ft ,5 in |
13 ft ,9 in x 13 ft ,5 in |
|
Main Level |
Primary Bedroom |
11 ft |
11 ft ,1 in |
11 ft x 11 ft ,1 in |
|
Main Level |
Bedroom 2 |
10 ft ,3 in |
8 ft ,1 in |
10 ft ,3 in x 8 ft ,1 in |
|
Main Level |
Bedroom 3 |
9 ft ,9 in |
8 ft |
9 ft ,9 in x 8 ft |
https://www.realtor.ca/real-estate/28166011/1289-bowron-crescent-prince-george
































