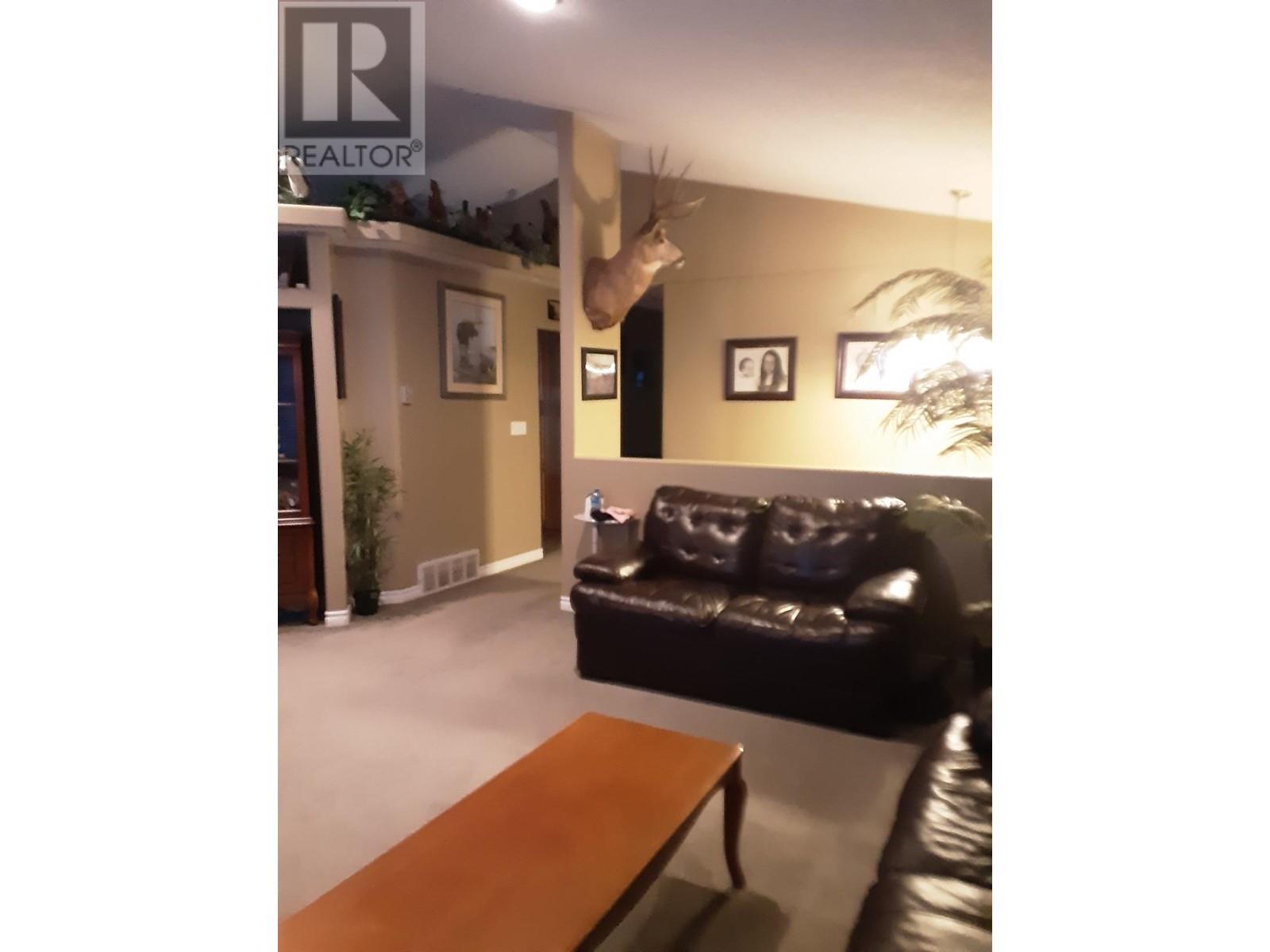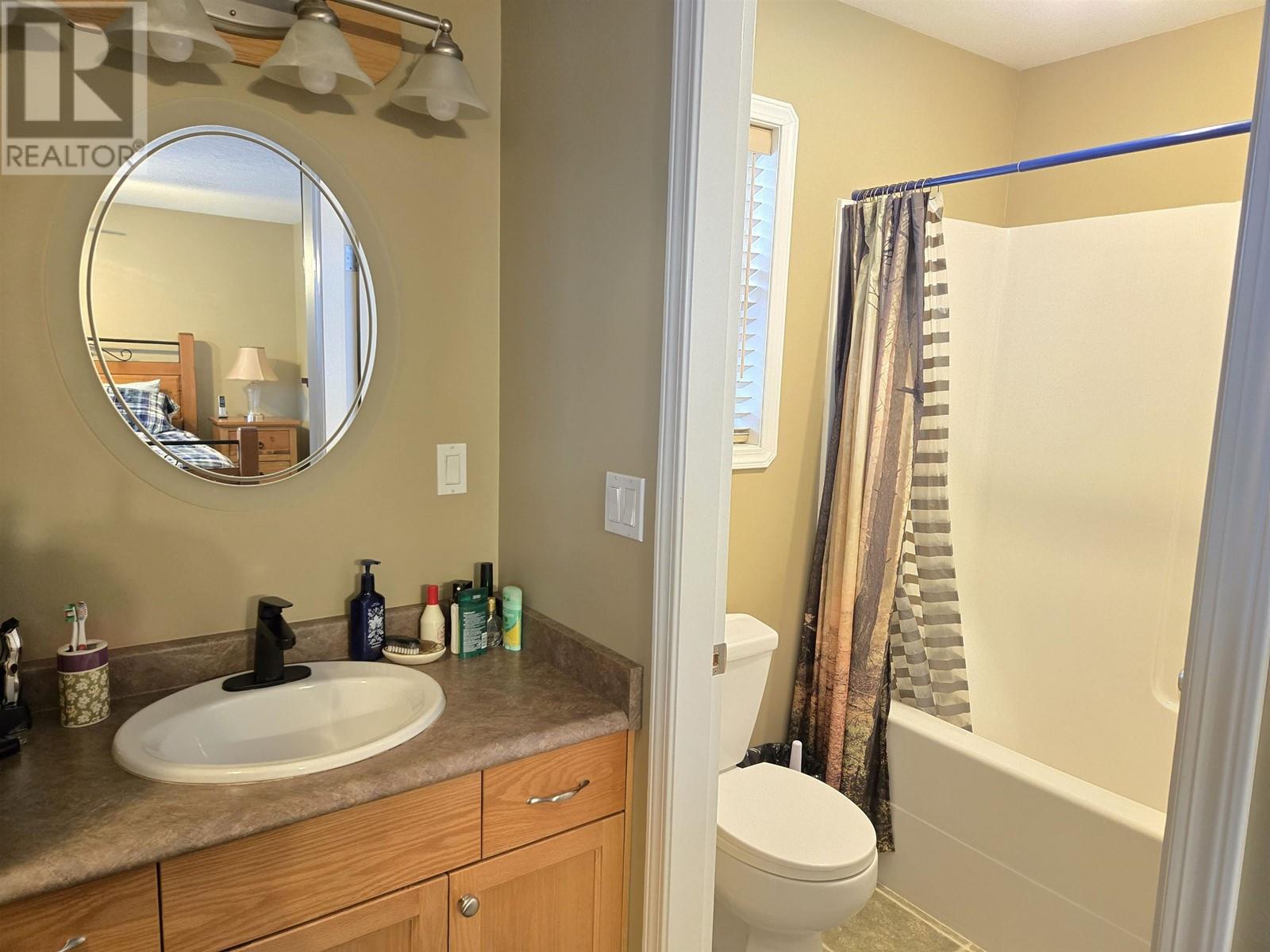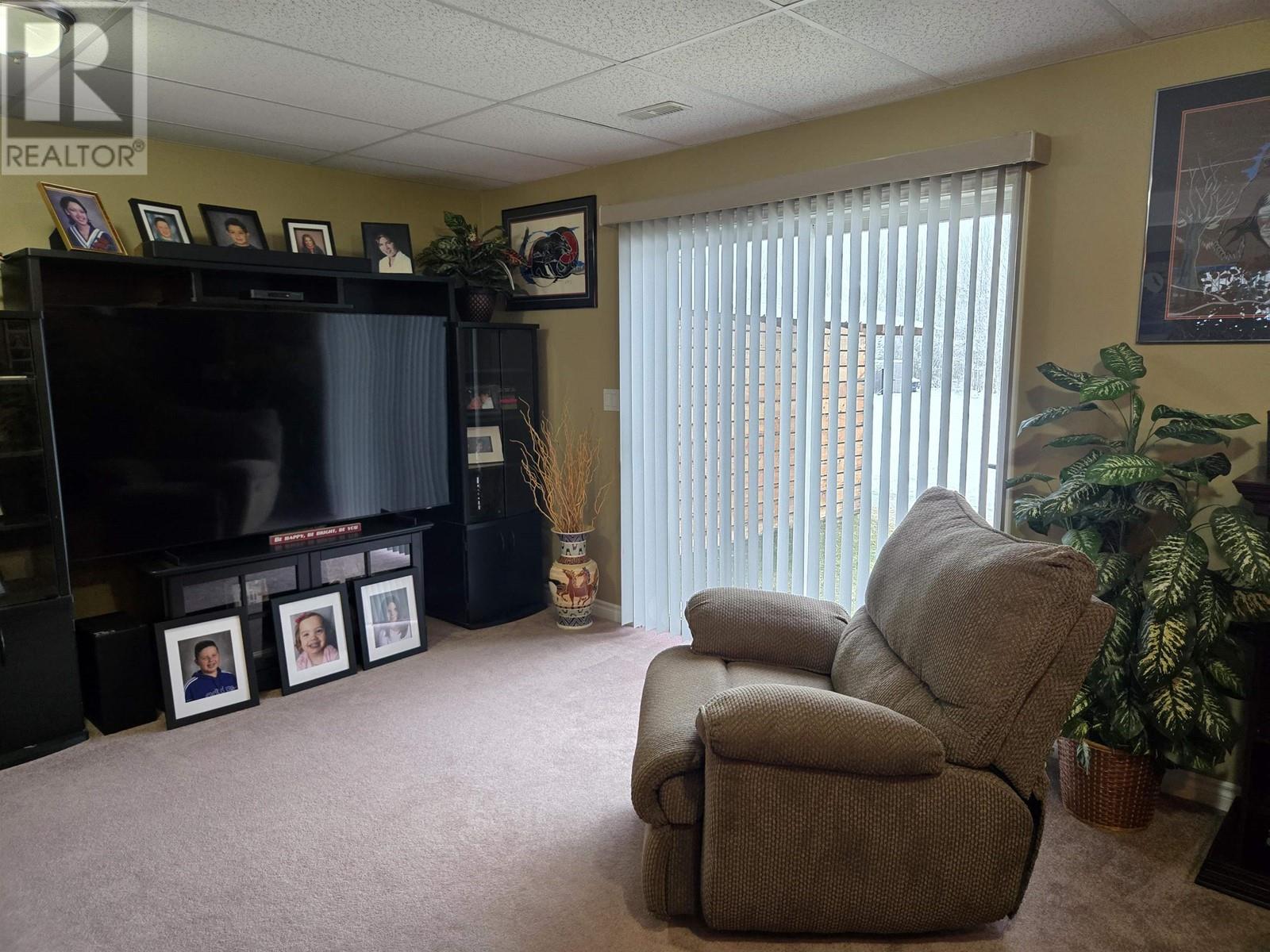5 Bedroom
3 Bathroom
2,472 ft2
Basement Entry
Fireplace
Forced Air
Acreage
$759,900
Have you been wanting acreage, but worried about dealing with a well and septic? No worries, this custom home on over 9 acres is on city water, sewer and garbage removal and just a few minutes from town. Spacious lawn areas surround the house with treed acreage behind. A double garage and lots of outside storage allow you to keep your toys safe. The generous entrance area leads to the main floor family room, two bedrooms (one with an efficient Blaze King woodstove), full bathroom, laundry room and covered backyard access. The upstairs features an inviting living room, adjacent dining area with French doors to the sundeck, 3 bedrooms (primary bedroom has a full ensuite and walk-in closet), another full bathroom and a timeless kitchen with lots of counterspace and eating nook! (id:18129)
Property Details
|
MLS® Number
|
R2949980 |
|
Property Type
|
Single Family |
|
Storage Type
|
Storage |
Building
|
Bathroom Total
|
3 |
|
Bedrooms Total
|
5 |
|
Appliances
|
Washer, Dryer, Refrigerator, Stove, Dishwasher |
|
Architectural Style
|
Basement Entry |
|
Basement Type
|
None |
|
Constructed Date
|
2005 |
|
Construction Style Attachment
|
Detached |
|
Exterior Finish
|
Vinyl Siding |
|
Fireplace Present
|
Yes |
|
Fireplace Total
|
2 |
|
Foundation Type
|
Concrete Perimeter |
|
Heating Fuel
|
Natural Gas |
|
Heating Type
|
Forced Air |
|
Roof Material
|
Asphalt Shingle |
|
Roof Style
|
Conventional |
|
Stories Total
|
2 |
|
Size Interior
|
2,472 Ft2 |
|
Type
|
House |
|
Utility Water
|
Municipal Water |
Parking
Land
|
Acreage
|
Yes |
|
Size Irregular
|
9.16 |
|
Size Total
|
9.16 Ac |
|
Size Total Text
|
9.16 Ac |
Rooms
| Level |
Type |
Length |
Width |
Dimensions |
|
Above |
Living Room |
19 ft |
18 ft ,1 in |
19 ft x 18 ft ,1 in |
|
Above |
Dining Room |
10 ft ,8 in |
9 ft ,5 in |
10 ft ,8 in x 9 ft ,5 in |
|
Above |
Kitchen |
16 ft ,8 in |
12 ft ,2 in |
16 ft ,8 in x 12 ft ,2 in |
|
Above |
Primary Bedroom |
14 ft |
12 ft ,2 in |
14 ft x 12 ft ,2 in |
|
Above |
Bedroom 2 |
11 ft |
9 ft |
11 ft x 9 ft |
|
Above |
Bedroom 3 |
10 ft ,4 in |
10 ft |
10 ft ,4 in x 10 ft |
|
Main Level |
Family Room |
19 ft ,3 in |
15 ft ,3 in |
19 ft ,3 in x 15 ft ,3 in |
|
Main Level |
Bedroom 4 |
11 ft ,2 in |
9 ft |
11 ft ,2 in x 9 ft |
|
Main Level |
Bedroom 5 |
10 ft ,4 in |
10 ft |
10 ft ,4 in x 10 ft |
|
Main Level |
Foyer |
9 ft |
6 ft |
9 ft x 6 ft |
|
Main Level |
Laundry Room |
8 ft |
4 ft |
8 ft x 4 ft |
https://www.realtor.ca/real-estate/27730075/1220-n-blackburn-road-prince-george










































