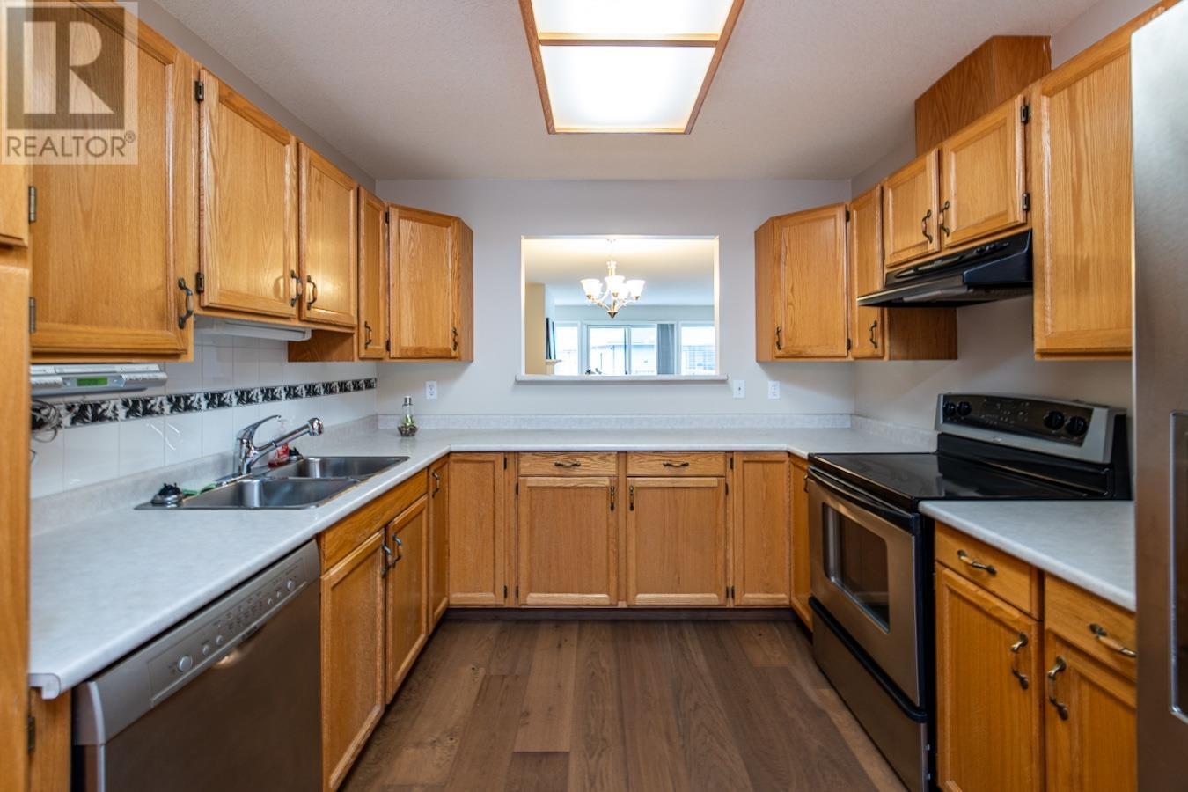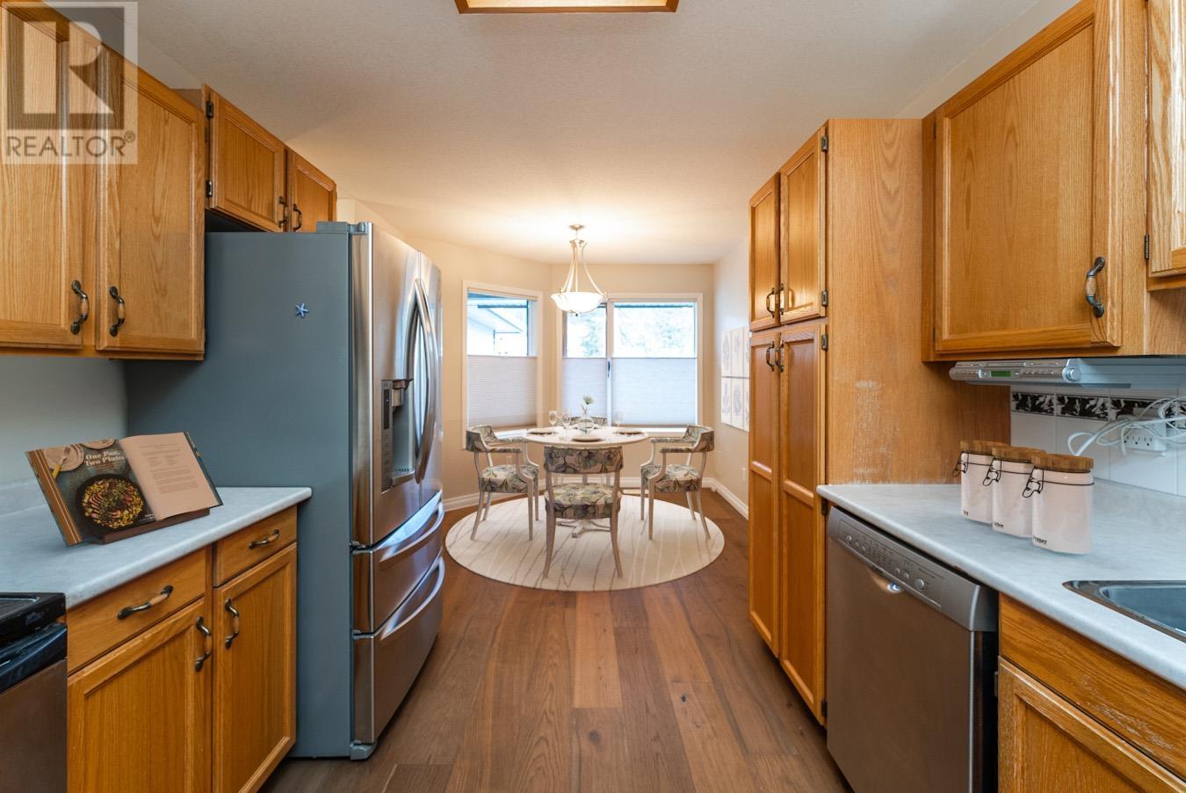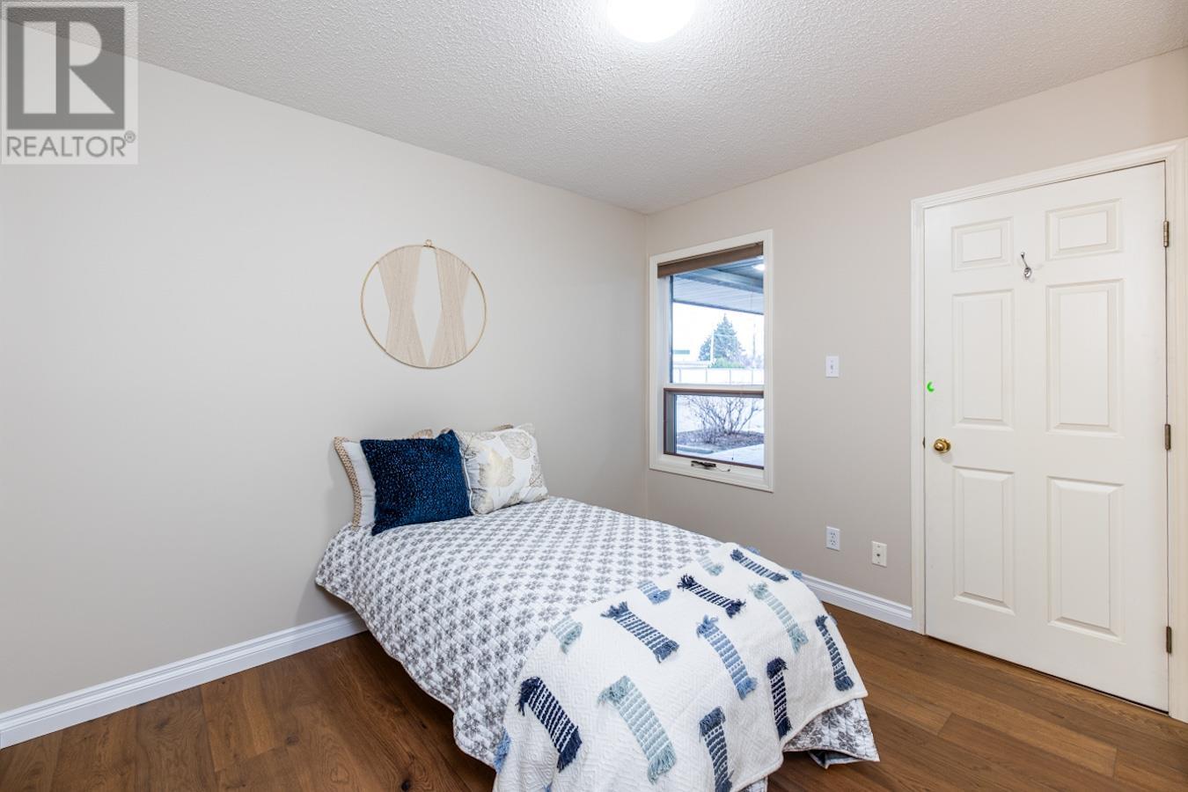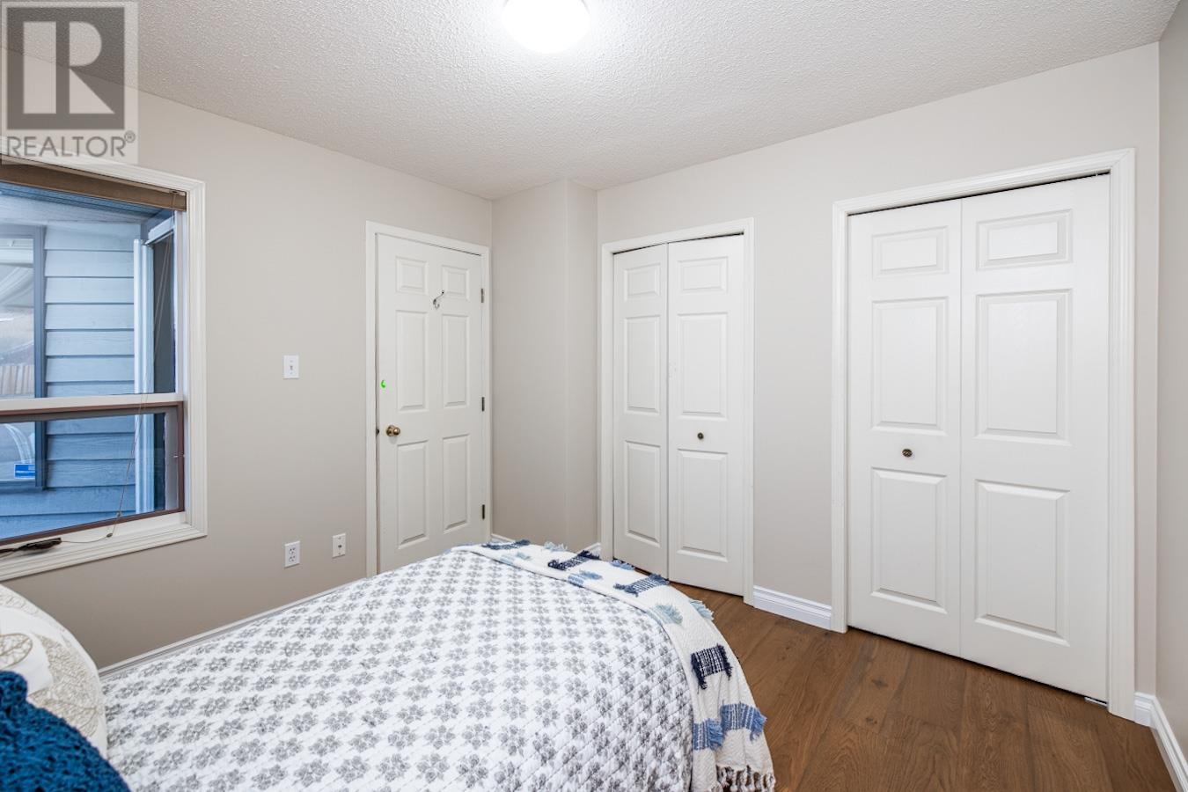3 Bedroom
3 Bathroom
2,400 ft2
Fireplace
Central Air Conditioning
Forced Air
$424,900
* PREC - Personal Real Estate Corporation. Desirable Delhaven. 55 plus. This complex is the crème de la crème of locations. This affordable 3 bedroom, 3 bath unit has lots to offer. The perfect layout for the downsizer. Main floor features brand new hardwood floors, master with ensuite, guest bedroom/office, a 3 pc main bath with stackable laundry. A separate dining area plus eat in kitchen. A gas fireplace to keep you cozy and sliding glass doors to the spacious back deck. Down has a rec room, bdrm, den, lots of storage, and another laundry room. Updates include - brand new hardwood, carpet, paint and updates to the bathroom floors and a new shower. To top it off there is a single car garage and A/C. The grounds are amazing, perfect place to retire and sit by the river. (id:18129)
Property Details
|
MLS® Number
|
R2957564 |
|
Property Type
|
Single Family |
Building
|
Bathroom Total
|
3 |
|
Bedrooms Total
|
3 |
|
Amenities
|
Laundry - In Suite |
|
Appliances
|
Washer, Dryer, Refrigerator, Stove, Dishwasher |
|
Basement Development
|
Finished |
|
Basement Type
|
Full (finished) |
|
Constructed Date
|
1992 |
|
Construction Style Attachment
|
Attached |
|
Cooling Type
|
Central Air Conditioning |
|
Exterior Finish
|
Wood |
|
Fireplace Present
|
Yes |
|
Fireplace Total
|
1 |
|
Foundation Type
|
Concrete Perimeter |
|
Heating Fuel
|
Natural Gas |
|
Heating Type
|
Forced Air |
|
Roof Material
|
Asphalt Shingle |
|
Roof Style
|
Conventional |
|
Stories Total
|
1 |
|
Size Interior
|
2,400 Ft2 |
|
Type
|
Row / Townhouse |
|
Utility Water
|
Municipal Water |
Parking
Land
|
Acreage
|
No |
|
Size Irregular
|
0 X |
|
Size Total Text
|
0 X |
Rooms
| Level |
Type |
Length |
Width |
Dimensions |
|
Basement |
Bedroom 3 |
12 ft |
11 ft ,8 in |
12 ft x 11 ft ,8 in |
|
Basement |
Family Room |
14 ft ,5 in |
14 ft ,5 in |
14 ft ,5 in x 14 ft ,5 in |
|
Basement |
Den |
9 ft ,1 in |
11 ft ,5 in |
9 ft ,1 in x 11 ft ,5 in |
|
Basement |
Storage |
18 ft ,1 in |
6 ft ,2 in |
18 ft ,1 in x 6 ft ,2 in |
|
Basement |
Laundry Room |
5 ft ,2 in |
6 ft ,2 in |
5 ft ,2 in x 6 ft ,2 in |
|
Basement |
Utility Room |
9 ft ,2 in |
9 ft ,7 in |
9 ft ,2 in x 9 ft ,7 in |
|
Main Level |
Kitchen |
10 ft ,8 in |
9 ft ,7 in |
10 ft ,8 in x 9 ft ,7 in |
|
Main Level |
Dining Room |
10 ft |
9 ft |
10 ft x 9 ft |
|
Main Level |
Living Room |
13 ft ,6 in |
15 ft |
13 ft ,6 in x 15 ft |
|
Main Level |
Eating Area |
10 ft |
9 ft ,8 in |
10 ft x 9 ft ,8 in |
|
Main Level |
Primary Bedroom |
14 ft |
10 ft ,5 in |
14 ft x 10 ft ,5 in |
|
Main Level |
Bedroom 2 |
10 ft ,5 in |
9 ft ,9 in |
10 ft ,5 in x 9 ft ,9 in |
|
Main Level |
Laundry Room |
3 ft |
3 ft |
3 ft x 3 ft |
https://www.realtor.ca/real-estate/27816487/122-801-preston-road-prince-george





























