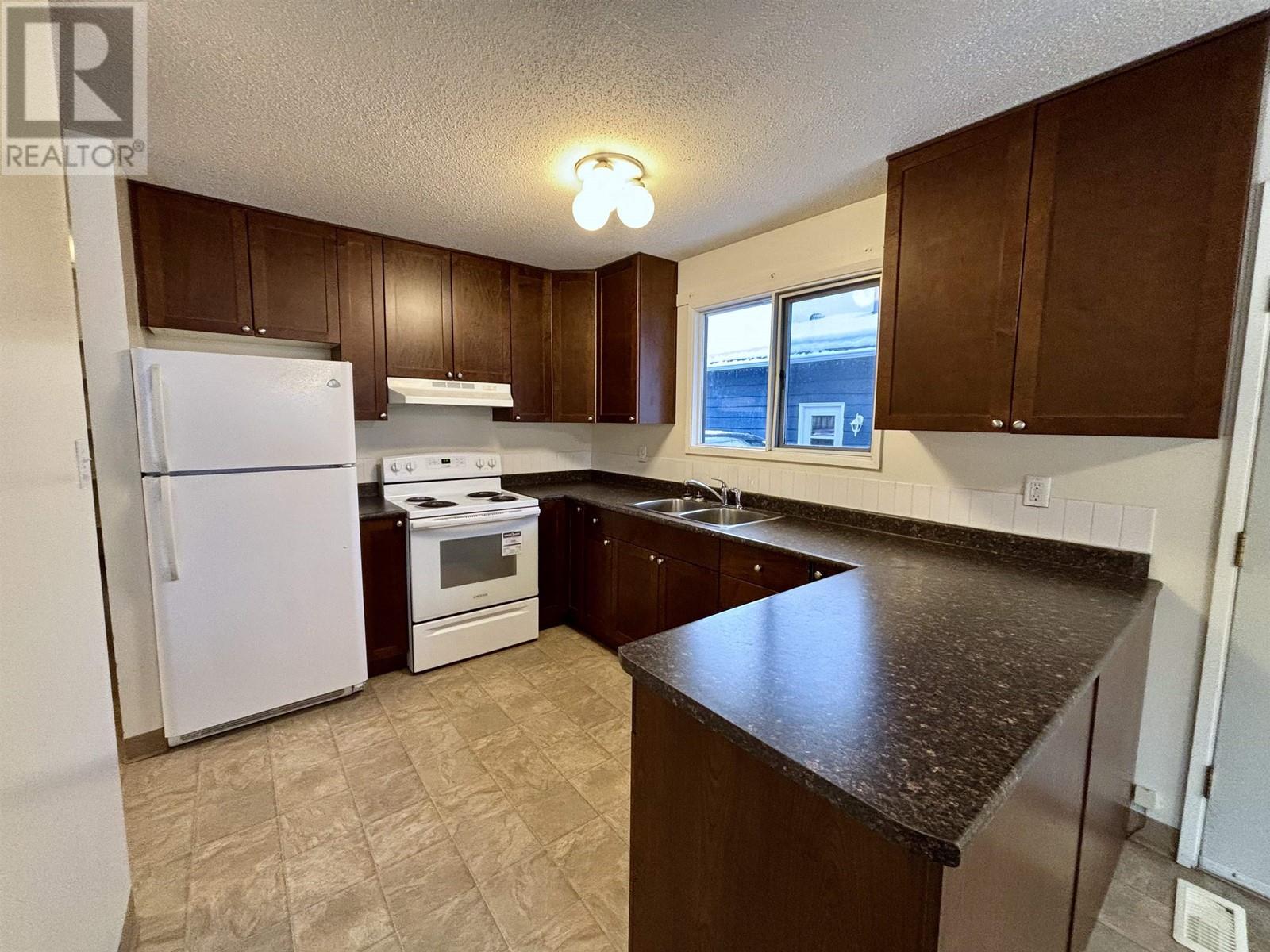3 Bedroom
1 Bathroom
1,652 ft2
Forced Air
$349,900
Have you been looking to get into the Heritage area and into a full house with a reasonable price point? This house is ready to become your home! Only a few houses away from 1st Ave, the bus stop is right down the street and there is quick and easy access to Foothills. Surrounded with well-maintained homes, this area continues to hold its value and desirability. Check this out and put your imagination to work. It even has the potential to have an extra kitchen and bathroom installed! (id:18129)
Property Details
|
MLS® Number
|
R2954415 |
|
Property Type
|
Single Family |
Building
|
Bathroom Total
|
1 |
|
Bedrooms Total
|
3 |
|
Appliances
|
Washer/dryer Combo, Refrigerator, Stove |
|
Basement Type
|
Full |
|
Constructed Date
|
1976 |
|
Construction Style Attachment
|
Detached |
|
Exterior Finish
|
Stucco |
|
Foundation Type
|
Concrete Perimeter |
|
Heating Fuel
|
Natural Gas |
|
Heating Type
|
Forced Air |
|
Roof Material
|
Asphalt Shingle |
|
Roof Style
|
Conventional |
|
Stories Total
|
2 |
|
Size Interior
|
1,652 Ft2 |
|
Type
|
House |
|
Utility Water
|
Municipal Water |
Parking
Land
|
Acreage
|
No |
|
Size Irregular
|
5400 |
|
Size Total
|
5400 Sqft |
|
Size Total Text
|
5400 Sqft |
Rooms
| Level |
Type |
Length |
Width |
Dimensions |
|
Basement |
Utility Room |
9 ft ,1 in |
7 ft ,1 in |
9 ft ,1 in x 7 ft ,1 in |
|
Basement |
Laundry Room |
12 ft ,1 in |
9 ft ,6 in |
12 ft ,1 in x 9 ft ,6 in |
|
Basement |
Bedroom 3 |
9 ft ,7 in |
9 ft ,5 in |
9 ft ,7 in x 9 ft ,5 in |
|
Basement |
Recreational, Games Room |
13 ft ,6 in |
19 ft ,1 in |
13 ft ,6 in x 19 ft ,1 in |
|
Main Level |
Living Room |
14 ft ,3 in |
16 ft ,1 in |
14 ft ,3 in x 16 ft ,1 in |
|
Main Level |
Dining Room |
10 ft ,6 in |
9 ft |
10 ft ,6 in x 9 ft |
|
Main Level |
Primary Bedroom |
10 ft ,1 in |
10 ft ,1 in |
10 ft ,1 in x 10 ft ,1 in |
|
Main Level |
Bedroom 2 |
8 ft ,7 in |
10 ft |
8 ft ,7 in x 10 ft |
https://www.realtor.ca/real-estate/27783159/116-van-somer-street-prince-george
























