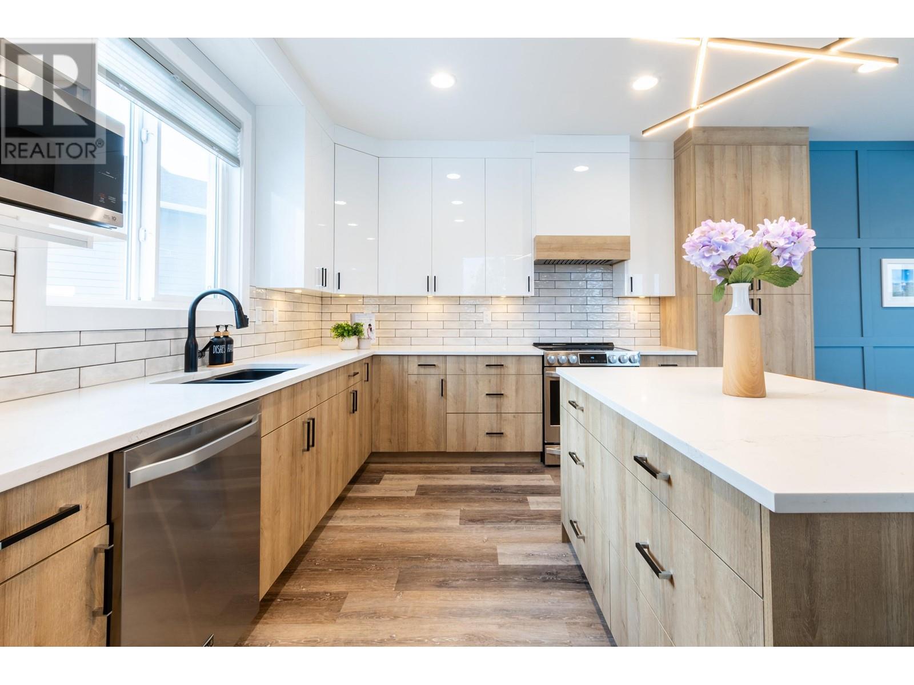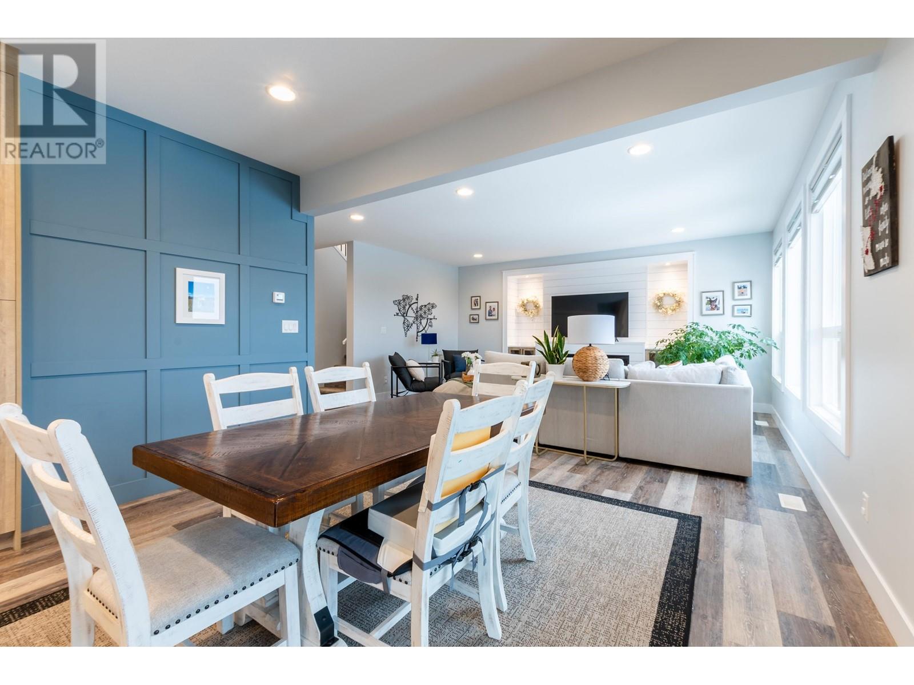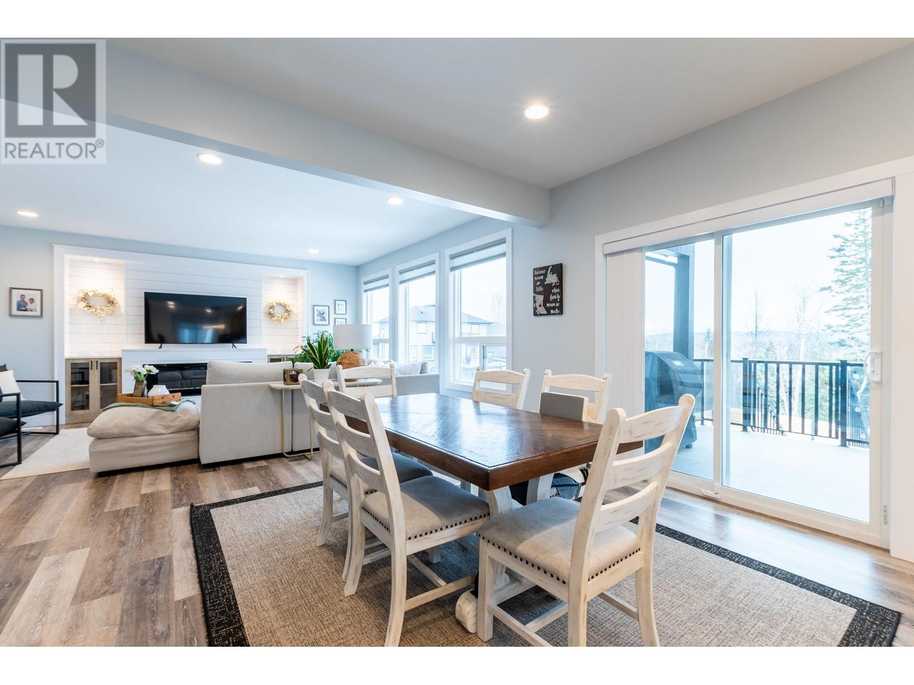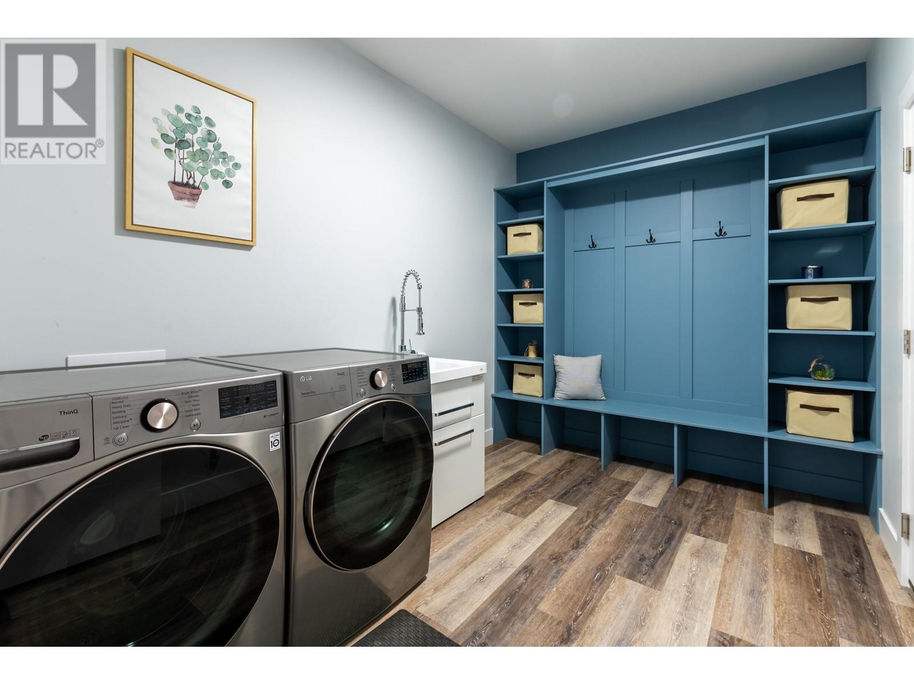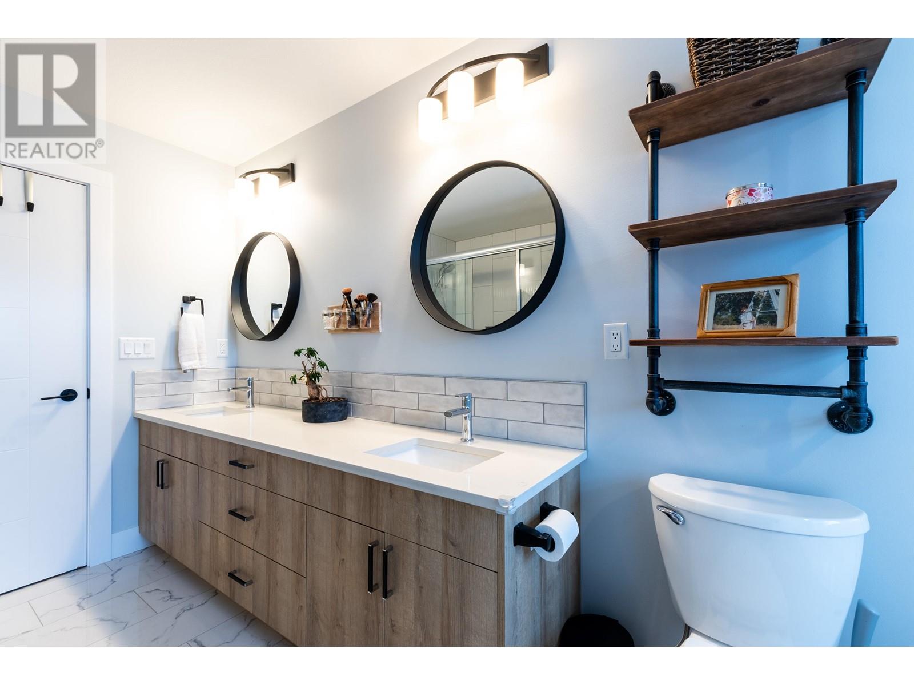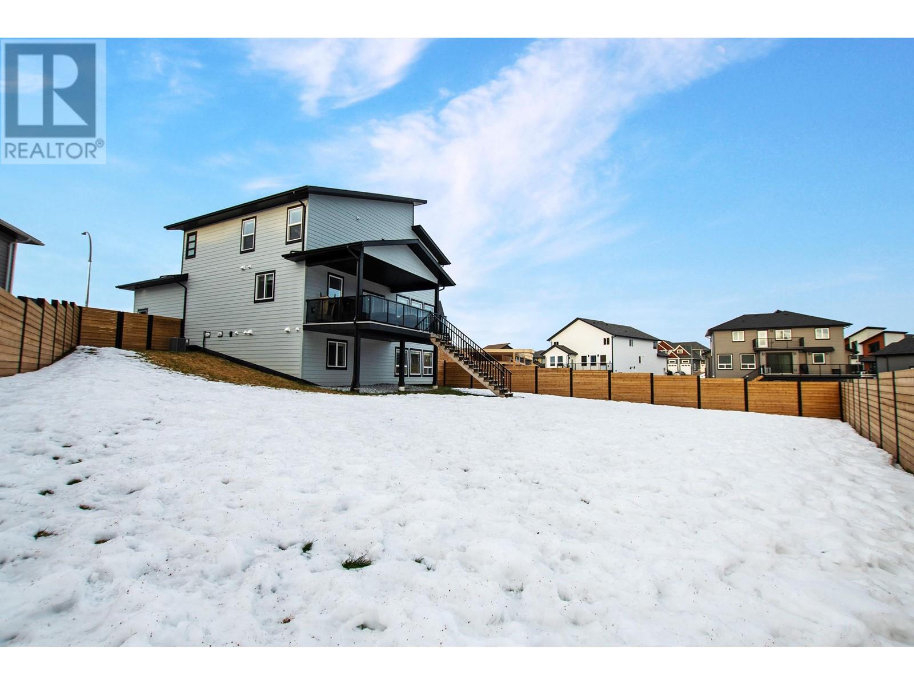6 Bedroom
4 Bathroom
3,578 ft2
Fireplace
Central Air Conditioning
Forced Air
$989,999
* PREC - Personal Real Estate Corporation. This year's BBQ season will be much more fabulous! Throwing a party is easy when you've got all the right assets: a modern kitchen with an island and quartz countertops, an open concept main living space, functional floor plan, a walk-out basement with a one bedroom suite and a private covered sundeck. It also doesn't hurt to have a 0.32 acre landscaped lot backing onto 'green space' and central air conditioning. You need to see this one for yourself! Most people won't even use half of the incredible amenities this house has to offer, but you're not most people are you? You've always got friends and family visiting; you're always the one hosting the events (in your current, limited space). If you're in the market for a home that will create long-lasting memories, your search is over! (id:18129)
Property Details
|
MLS® Number
|
R2956689 |
|
Property Type
|
Single Family |
|
Neigbourhood
|
College Heights |
|
View Type
|
View |
Building
|
Bathroom Total
|
4 |
|
Bedrooms Total
|
6 |
|
Amenities
|
Laundry - In Suite |
|
Basement Development
|
Finished |
|
Basement Type
|
Full (finished) |
|
Constructed Date
|
2021 |
|
Construction Style Attachment
|
Detached |
|
Cooling Type
|
Central Air Conditioning |
|
Exterior Finish
|
Composite Siding |
|
Fire Protection
|
Smoke Detectors |
|
Fireplace Present
|
Yes |
|
Fireplace Total
|
1 |
|
Foundation Type
|
Concrete Perimeter |
|
Heating Fuel
|
Natural Gas |
|
Heating Type
|
Forced Air |
|
Roof Material
|
Asphalt Shingle |
|
Roof Style
|
Conventional |
|
Stories Total
|
3 |
|
Size Interior
|
3,578 Ft2 |
|
Type
|
House |
|
Utility Water
|
Municipal Water |
Parking
Land
|
Acreage
|
No |
|
Size Irregular
|
14101 |
|
Size Total
|
14101 Sqft |
|
Size Total Text
|
14101 Sqft |
Rooms
| Level |
Type |
Length |
Width |
Dimensions |
|
Above |
Primary Bedroom |
13 ft ,9 in |
14 ft ,5 in |
13 ft ,9 in x 14 ft ,5 in |
|
Above |
Bedroom 3 |
10 ft |
10 ft ,9 in |
10 ft x 10 ft ,9 in |
|
Above |
Bedroom 4 |
12 ft ,1 in |
13 ft |
12 ft ,1 in x 13 ft |
|
Above |
Bedroom 5 |
10 ft |
10 ft ,2 in |
10 ft x 10 ft ,2 in |
|
Above |
Other |
6 ft ,6 in |
8 ft |
6 ft ,6 in x 8 ft |
|
Above |
Other |
8 ft ,3 in |
11 ft |
8 ft ,3 in x 11 ft |
|
Basement |
Recreational, Games Room |
9 ft ,4 in |
15 ft ,1 in |
9 ft ,4 in x 15 ft ,1 in |
|
Basement |
Utility Room |
6 ft ,6 in |
19 ft ,4 in |
6 ft ,6 in x 19 ft ,4 in |
|
Basement |
Bedroom 6 |
10 ft |
12 ft ,4 in |
10 ft x 12 ft ,4 in |
|
Basement |
Kitchen |
8 ft |
15 ft ,1 in |
8 ft x 15 ft ,1 in |
|
Basement |
Living Room |
10 ft ,7 in |
15 ft ,1 in |
10 ft ,7 in x 15 ft ,1 in |
|
Basement |
Laundry Room |
6 ft ,4 in |
10 ft ,6 in |
6 ft ,4 in x 10 ft ,6 in |
|
Main Level |
Kitchen |
9 ft ,9 in |
14 ft ,5 in |
9 ft ,9 in x 14 ft ,5 in |
|
Main Level |
Living Room |
16 ft ,6 in |
18 ft ,7 in |
16 ft ,6 in x 18 ft ,7 in |
|
Main Level |
Dining Room |
10 ft ,9 in |
13 ft ,3 in |
10 ft ,9 in x 13 ft ,3 in |
|
Main Level |
Bedroom 2 |
10 ft |
11 ft ,6 in |
10 ft x 11 ft ,6 in |
https://www.realtor.ca/real-estate/27805972/1141-monteith-court-prince-george





