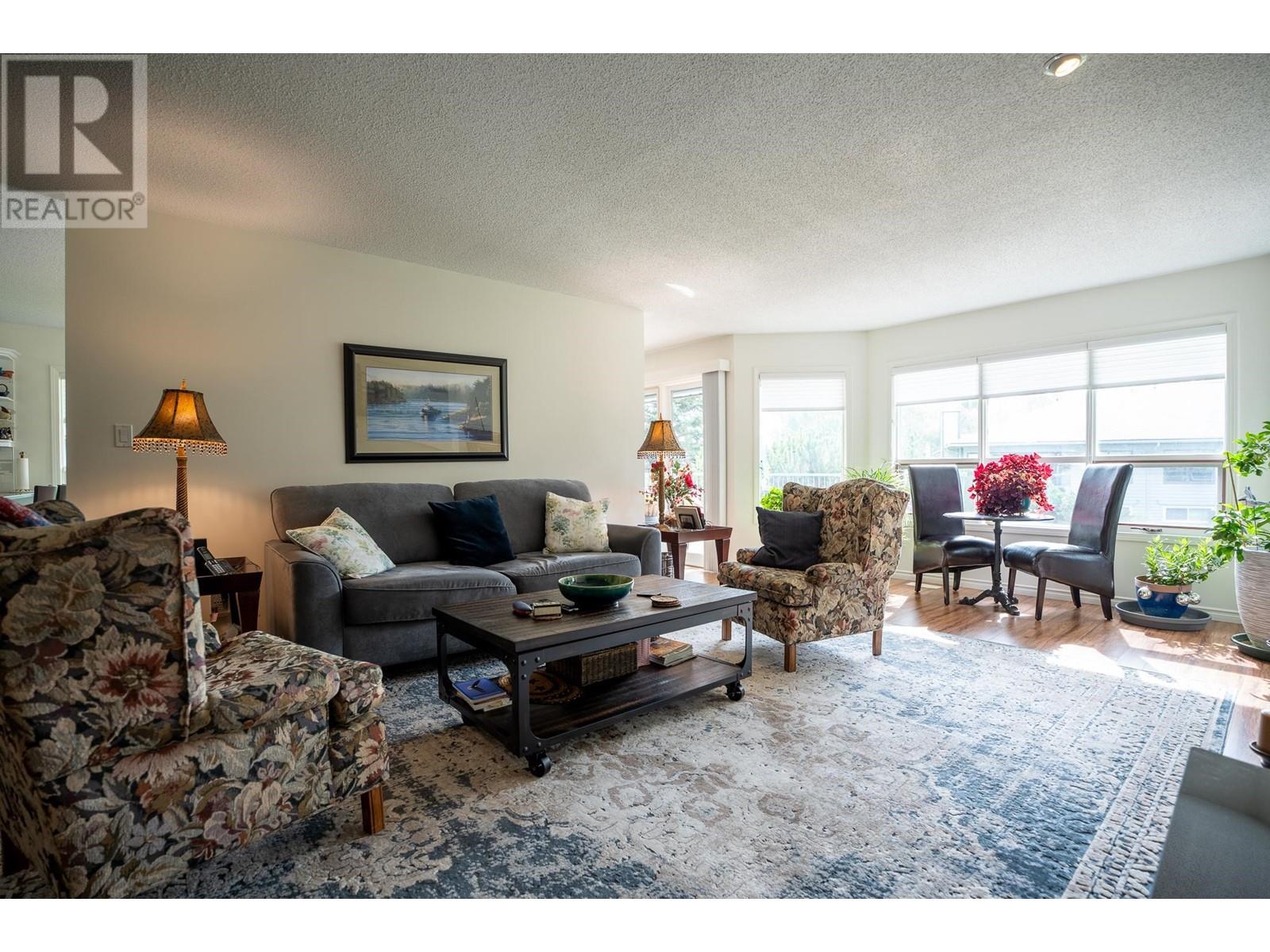3 Bedroom
3 Bathroom
3100 sqft
Fireplace
$549,000
Enjoy stylish adult living along the scenic North Nechako River in this 3-bedroom, 3-bathroom corner unit at Del Haven. The bright, open layout is designed for comfort and convenience, with the added bonus of a double garage. On the main floor, you'll find an updated kitchen with bar seating, a large dining area, and a master bedroom with a walk-in closet and 3-piece ensuite. A guest room, 2-piece bathroom, main floor laundry and spacious living room round out the main floor. Downstairs, there’s a large recreation room, a cozy family room with a natural gas fireplace, a third bedroom, an updated 4-piece bathroom, and an additional laundry room for extra convenience. (id:18129)
Property Details
|
MLS® Number
|
R2942006 |
|
Property Type
|
Single Family |
Building
|
Bathroom Total
|
3 |
|
Bedrooms Total
|
3 |
|
Amenities
|
Laundry - In Suite |
|
Basement Development
|
Finished |
|
Basement Type
|
N/a (finished) |
|
Constructed Date
|
1992 |
|
Construction Style Attachment
|
Attached |
|
Fireplace Present
|
Yes |
|
Fireplace Total
|
2 |
|
Foundation Type
|
Concrete Perimeter |
|
Heating Fuel
|
Electric |
|
Roof Material
|
Asphalt Shingle |
|
Roof Style
|
Conventional |
|
Stories Total
|
1 |
|
Size Interior
|
3100 Sqft |
|
Type
|
Row / Townhouse |
|
Utility Water
|
Municipal Water |
Parking
Land
Rooms
| Level |
Type |
Length |
Width |
Dimensions |
|
Basement |
Laundry Room |
16 ft ,6 in |
10 ft ,9 in |
16 ft ,6 in x 10 ft ,9 in |
|
Basement |
Recreational, Games Room |
30 ft ,2 in |
15 ft ,6 in |
30 ft ,2 in x 15 ft ,6 in |
|
Basement |
Family Room |
13 ft ,1 in |
10 ft ,9 in |
13 ft ,1 in x 10 ft ,9 in |
|
Basement |
Storage |
22 ft |
13 ft |
22 ft x 13 ft |
|
Basement |
Bedroom 3 |
13 ft ,5 in |
14 ft ,3 in |
13 ft ,5 in x 14 ft ,3 in |
|
Main Level |
Living Room |
25 ft |
15 ft ,8 in |
25 ft x 15 ft ,8 in |
|
Main Level |
Bedroom 2 |
14 ft ,1 in |
10 ft ,1 in |
14 ft ,1 in x 10 ft ,1 in |
|
Main Level |
Primary Bedroom |
13 ft ,2 in |
12 ft |
13 ft ,2 in x 12 ft |
|
Main Level |
Laundry Room |
9 ft ,2 in |
5 ft ,1 in |
9 ft ,2 in x 5 ft ,1 in |
|
Main Level |
Foyer |
10 ft ,6 in |
5 ft ,2 in |
10 ft ,6 in x 5 ft ,2 in |
|
Main Level |
Kitchen |
11 ft ,4 in |
10 ft ,2 in |
11 ft ,4 in x 10 ft ,2 in |
|
Main Level |
Dining Room |
19 ft |
11 ft ,4 in |
19 ft x 11 ft ,4 in |
https://www.realtor.ca/real-estate/27619791/108-801-preston-road-prince-george



































