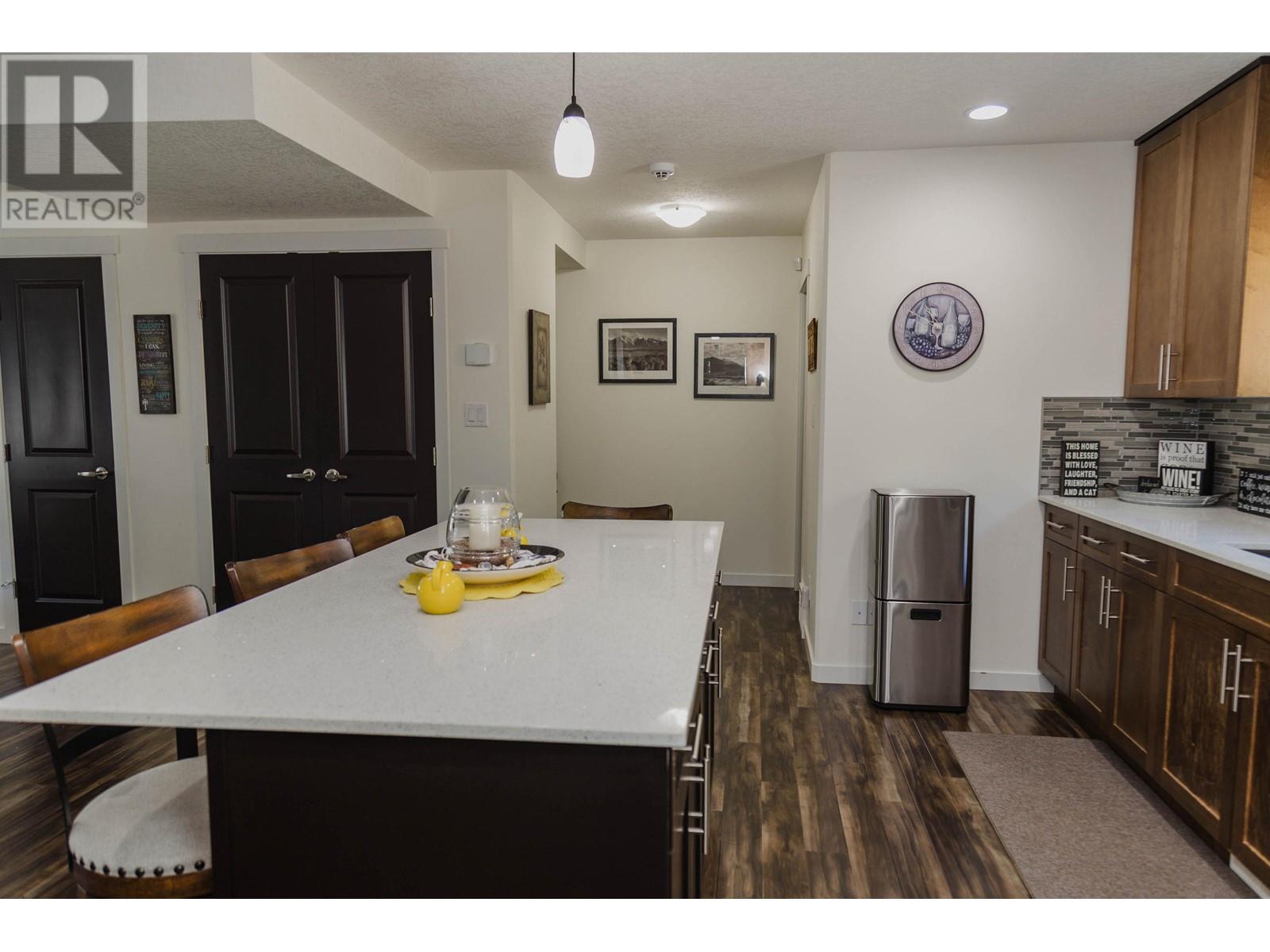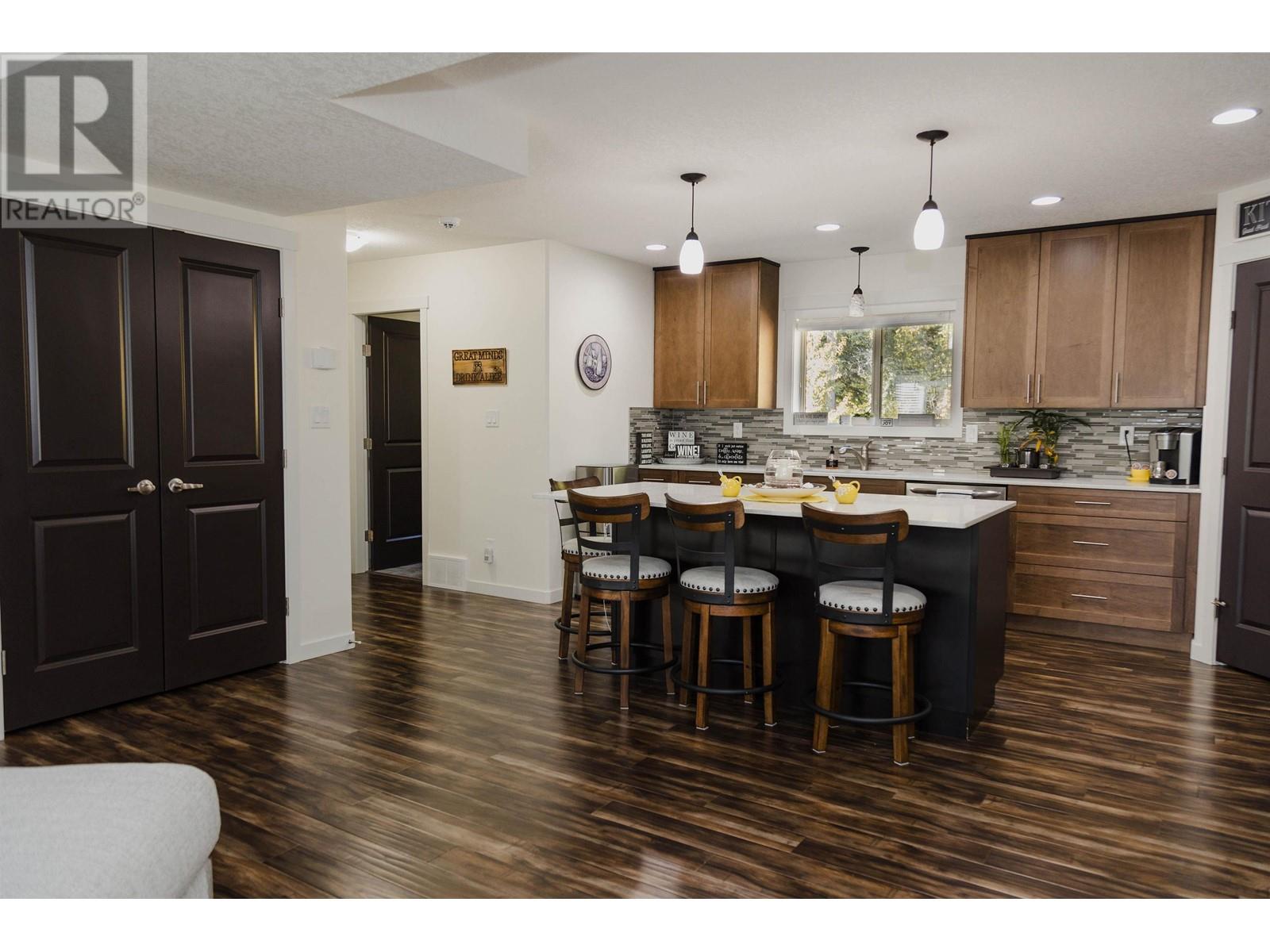4 Bedroom
2 Bathroom
1,733 ft2
Forced Air
$474,900
* PREC - Personal Real Estate Corporation. Discover this stunning end-unit townhome in the highly sought-after Creekside community. Featuring an open-concept main floor, the expansive kitchen boasts an oversized island, walk-in pantry, and elegant finishes, seamlessly flowing into the dining area and family room. Upstairs, you'll find three spacious bedrooms, a well-appointed bathroom with a double vanity, and a convenient laundry room. Enjoy the added benefits of a garage and a prime location just steps from the Fraser River, scenic hiking trails, and top-rated schools, including Malaspina Elementary and College Heights Secondary. A perfect blend of style, comfort, and convenience! (id:18129)
Property Details
|
MLS® Number
|
R2967094 |
|
Property Type
|
Single Family |
Building
|
Bathroom Total
|
2 |
|
Bedrooms Total
|
4 |
|
Amenities
|
Laundry - In Suite |
|
Basement Type
|
None |
|
Constructed Date
|
2016 |
|
Construction Style Attachment
|
Attached |
|
Exterior Finish
|
Vinyl Siding |
|
Foundation Type
|
Concrete Slab |
|
Heating Fuel
|
Natural Gas |
|
Heating Type
|
Forced Air |
|
Roof Material
|
Asphalt Shingle |
|
Roof Style
|
Conventional |
|
Stories Total
|
3 |
|
Size Interior
|
1,733 Ft2 |
|
Type
|
Row / Townhouse |
|
Utility Water
|
Municipal Water |
Parking
Land
|
Acreage
|
No |
|
Size Irregular
|
0 X |
|
Size Total Text
|
0 X |
Rooms
| Level |
Type |
Length |
Width |
Dimensions |
|
Above |
Primary Bedroom |
12 ft |
13 ft |
12 ft x 13 ft |
|
Above |
Other |
3 ft ,1 in |
5 ft ,7 in |
3 ft ,1 in x 5 ft ,7 in |
|
Above |
Bedroom 2 |
8 ft |
6 ft ,7 in |
8 ft x 6 ft ,7 in |
|
Above |
Bedroom 3 |
11 ft |
9 ft ,6 in |
11 ft x 9 ft ,6 in |
|
Above |
Bedroom 4 |
13 ft ,6 in |
10 ft |
13 ft ,6 in x 10 ft |
|
Main Level |
Kitchen |
16 ft ,9 in |
15 ft |
16 ft ,9 in x 15 ft |
|
Main Level |
Living Room |
16 ft |
14 ft ,2 in |
16 ft x 14 ft ,2 in |
|
Main Level |
Dining Room |
10 ft |
9 ft |
10 ft x 9 ft |
https://www.realtor.ca/real-estate/27918685/107-7400-creekside-way-prince-george

































