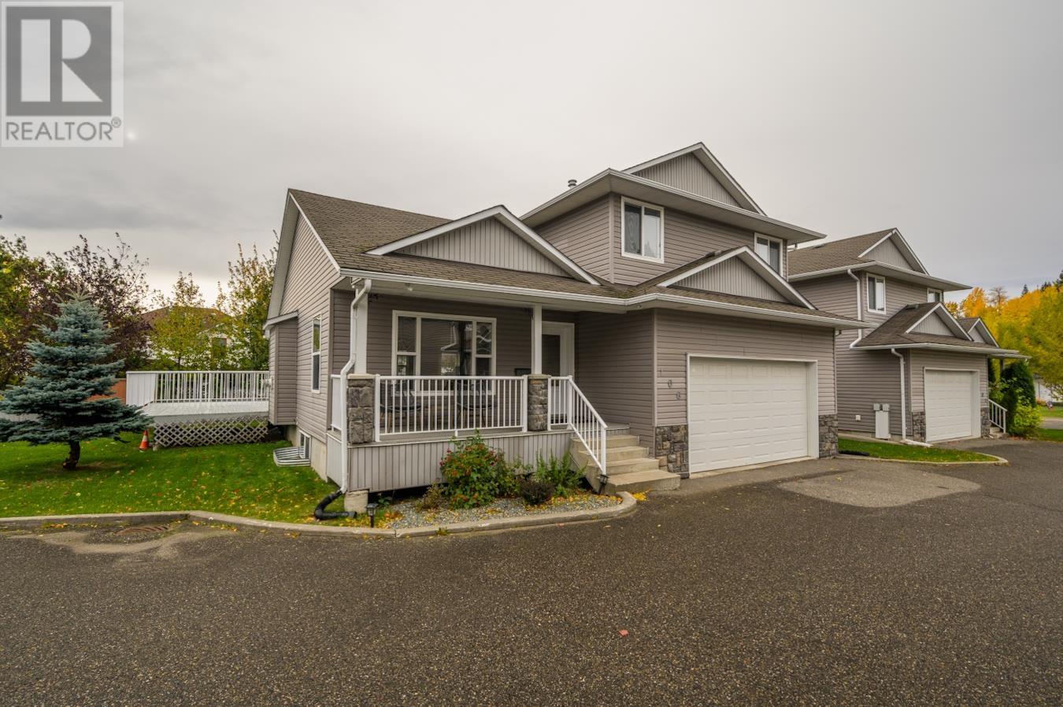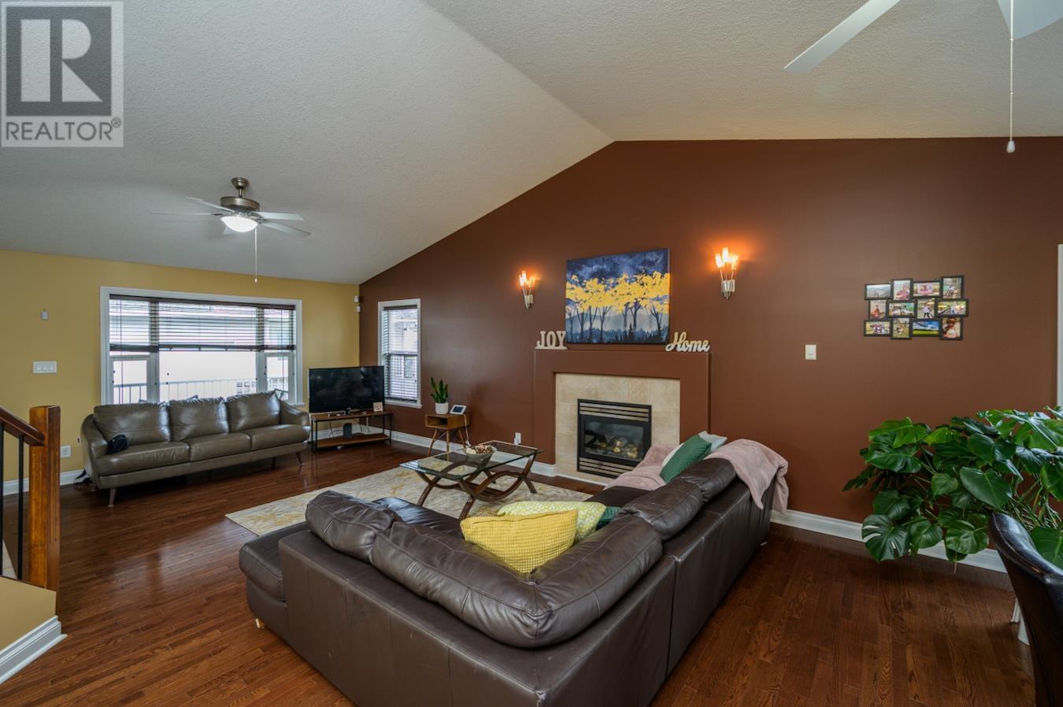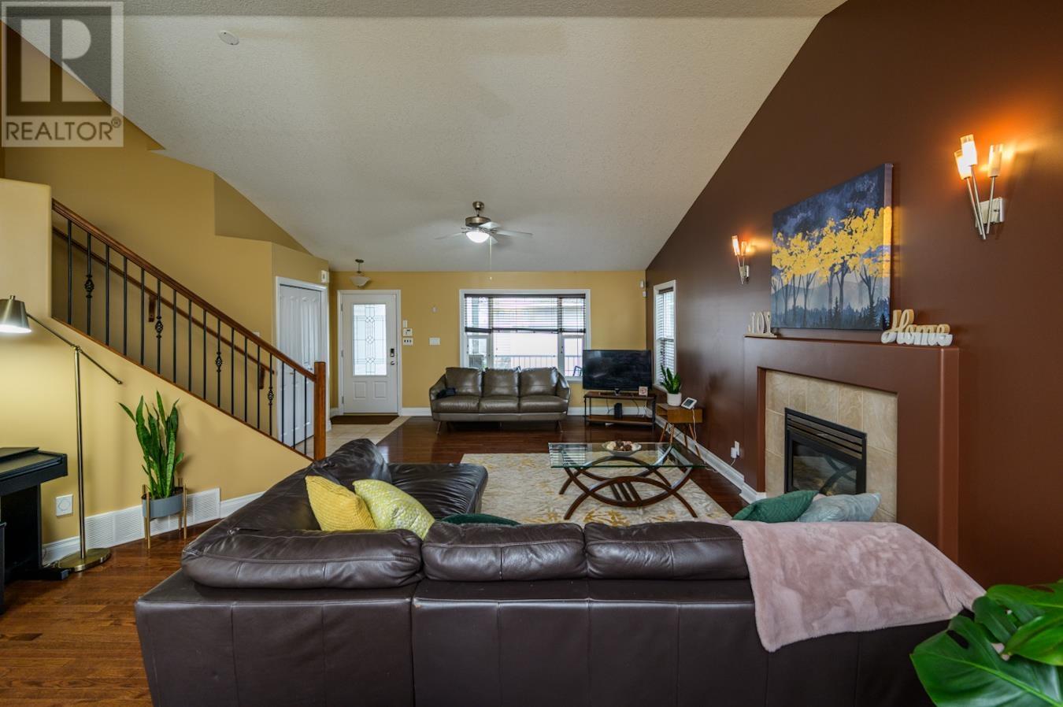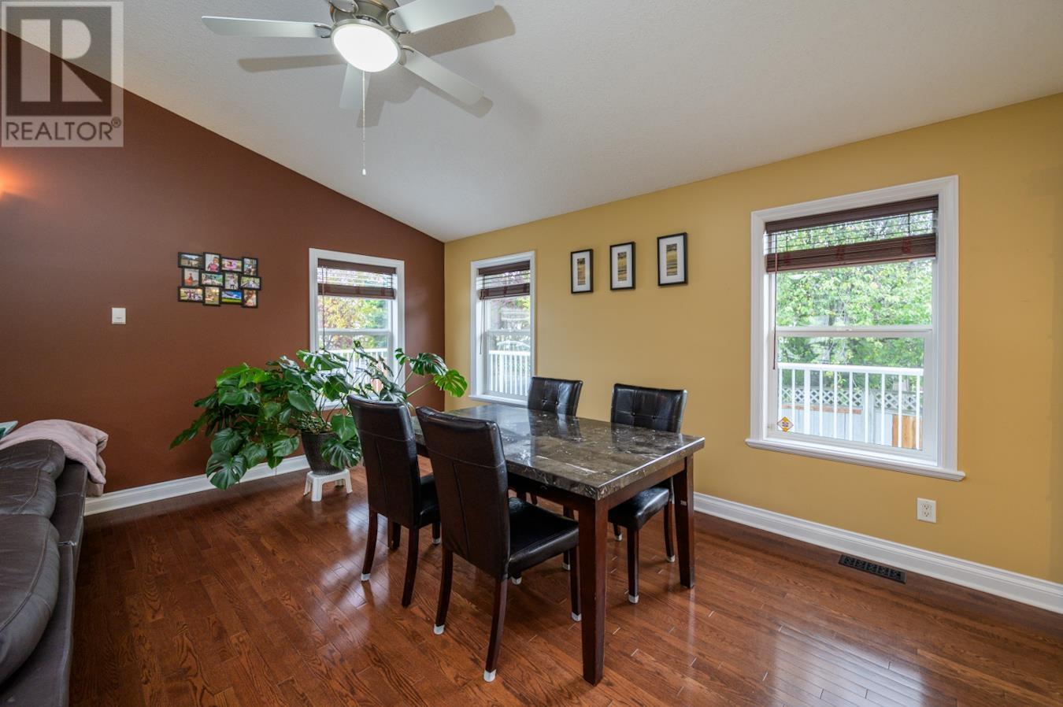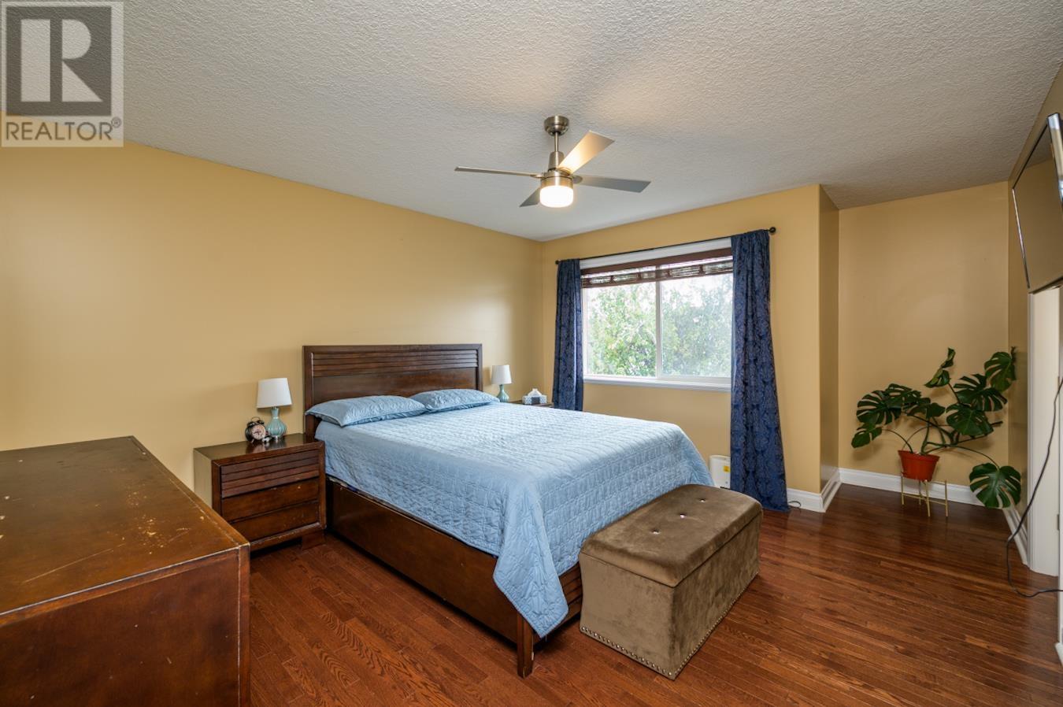4 Bedroom
3 Bathroom
2,399 ft2
Fireplace
Forced Air
$524,900
* PREC - Personal Real Estate Corporation. This very clean and move in ready 4 bed, 3 bath home with attached garage, is ideally located in the highly sought after St Lawrence Heights neighborhood, just steps from both schools and shopping. You'll love the low maintenance living this strata provides. The main floor is spacious and airy with the vaulted ceiling. The ensuite is lovely with it's large soaker jetted tub and separate shower. The basement bedroom has no closet, but one could be added. There is plenty of unfinished space also where another bedroom could be added if desired. ***Information not to be relied upon without verification*** (id:18129)
Property Details
|
MLS® Number
|
R2954384 |
|
Property Type
|
Single Family |
|
Neigbourhood
|
College Heights |
Building
|
Bathroom Total
|
3 |
|
Bedrooms Total
|
4 |
|
Basement Development
|
Partially Finished |
|
Basement Type
|
N/a (partially Finished) |
|
Constructed Date
|
2006 |
|
Construction Style Attachment
|
Detached |
|
Exterior Finish
|
Vinyl Siding |
|
Fireplace Present
|
Yes |
|
Fireplace Total
|
1 |
|
Foundation Type
|
Concrete Perimeter |
|
Heating Fuel
|
Natural Gas |
|
Heating Type
|
Forced Air |
|
Roof Material
|
Asphalt Shingle |
|
Roof Style
|
Conventional |
|
Stories Total
|
3 |
|
Size Interior
|
2,399 Ft2 |
|
Type
|
House |
|
Utility Water
|
Municipal Water |
Parking
Land
|
Acreage
|
No |
|
Size Irregular
|
0.09 |
|
Size Total
|
0.09 M2 |
|
Size Total Text
|
0.09 M2 |
Rooms
| Level |
Type |
Length |
Width |
Dimensions |
|
Above |
Primary Bedroom |
13 ft ,6 in |
12 ft ,3 in |
13 ft ,6 in x 12 ft ,3 in |
|
Above |
Bedroom 2 |
14 ft ,2 in |
10 ft ,1 in |
14 ft ,2 in x 10 ft ,1 in |
|
Above |
Bedroom 3 |
10 ft ,5 in |
10 ft ,2 in |
10 ft ,5 in x 10 ft ,2 in |
|
Basement |
Bedroom 4 |
16 ft ,5 in |
14 ft ,7 in |
16 ft ,5 in x 14 ft ,7 in |
|
Main Level |
Living Room |
20 ft ,9 in |
17 ft ,5 in |
20 ft ,9 in x 17 ft ,5 in |
|
Main Level |
Dining Room |
18 ft ,1 in |
10 ft ,1 in |
18 ft ,1 in x 10 ft ,1 in |
|
Main Level |
Dining Nook |
10 ft ,1 in |
13 ft ,3 in |
10 ft ,1 in x 13 ft ,3 in |
|
Main Level |
Kitchen |
13 ft ,2 in |
10 ft ,1 in |
13 ft ,2 in x 10 ft ,1 in |
https://www.realtor.ca/real-estate/27782091/106-7000-southridge-avenue-prince-george

