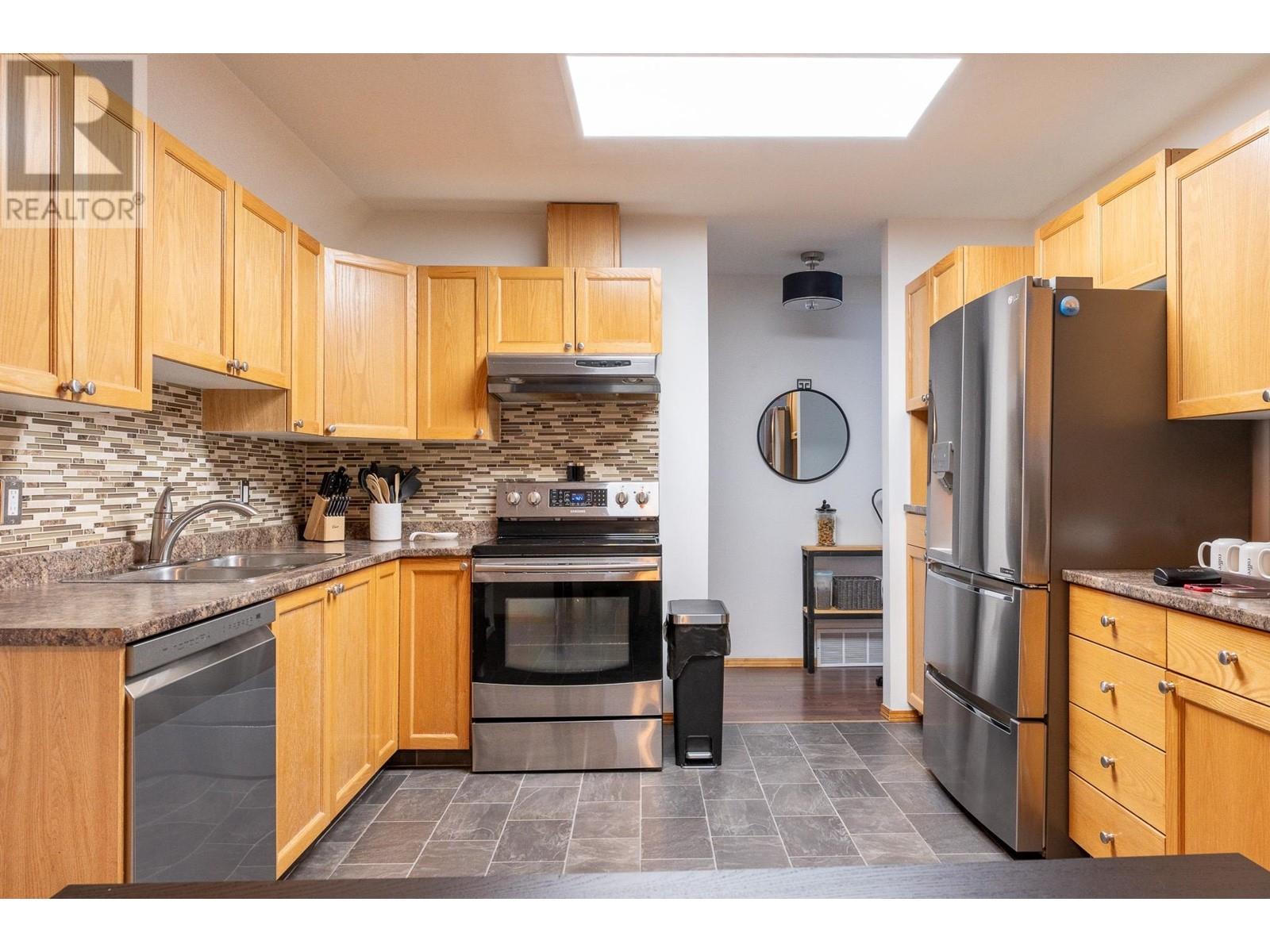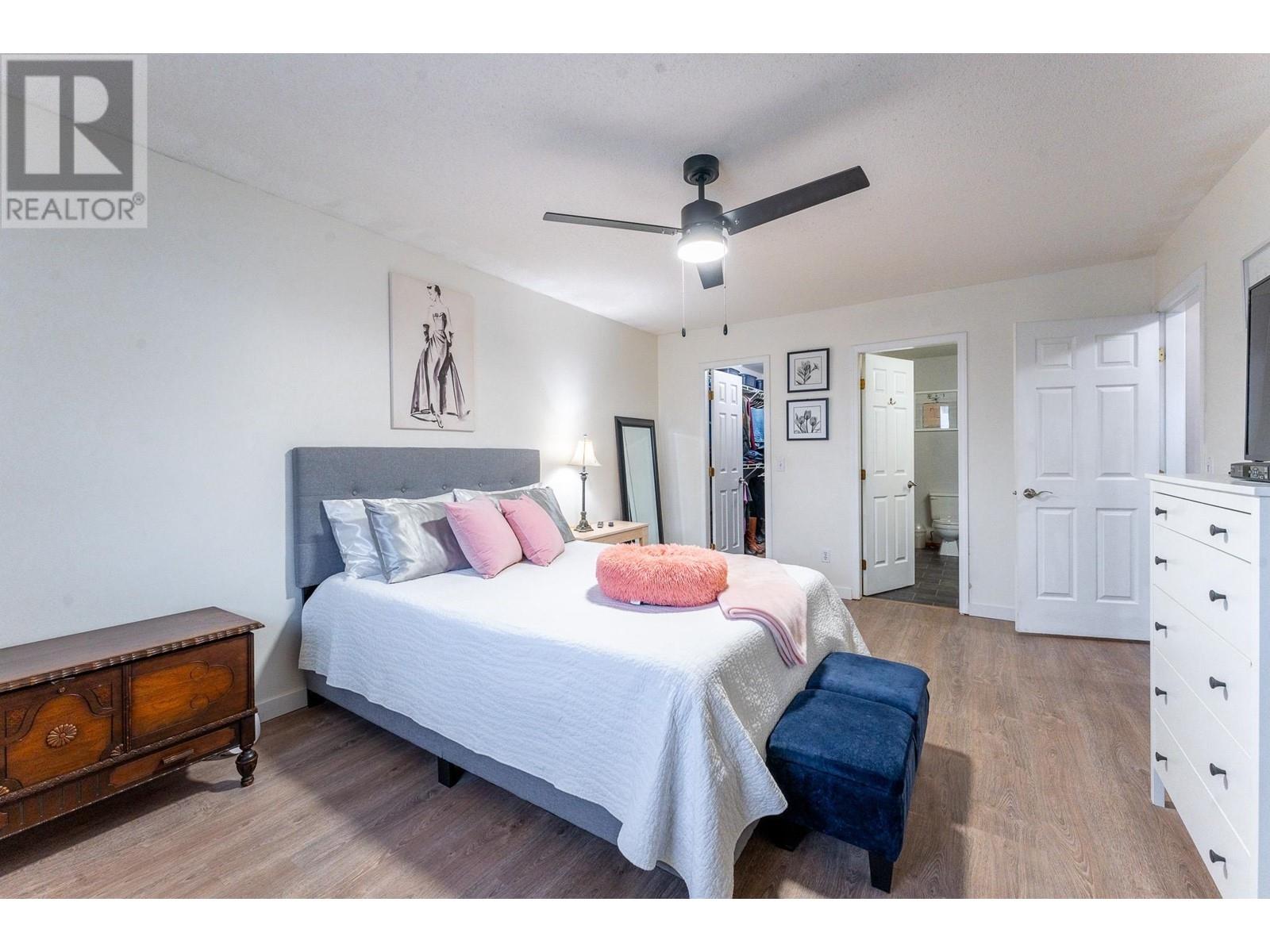3 Bedroom
2 Bathroom
1,680 ft2
Forced Air
$389,900
* PREC - Personal Real Estate Corporation. Welcome to this beautifully updated 3-bedroom, 2-bathroom townhome, perfectly located in a desirable neighbourhood just steps from Southridge Elementary School. You'll find modern updates throughout, including some new flooring and fresh paint, creating a stylish and inviting atmosphere. The master bedroom features a walk-in closet and a convenient 4 piece bathroom. The home is equipped with an updated furnace and hot water all-in-one unit in the basement. You will also find a large 3rd bedroom which can easily be used as a rec room! Located just a quick drive from Walmart and a variety of shopping amenities! Strata bylaws allow 1 dog or two indoor cats! (id:18129)
Property Details
|
MLS® Number
|
R2966535 |
|
Property Type
|
Single Family |
|
Neigbourhood
|
College Heights |
Building
|
Bathroom Total
|
2 |
|
Bedrooms Total
|
3 |
|
Amenities
|
Laundry - In Suite |
|
Basement Development
|
Finished |
|
Basement Type
|
N/a (finished) |
|
Constructed Date
|
1994 |
|
Construction Style Attachment
|
Attached |
|
Exterior Finish
|
Vinyl Siding |
|
Foundation Type
|
Concrete Perimeter |
|
Heating Fuel
|
Natural Gas |
|
Heating Type
|
Forced Air |
|
Roof Material
|
Asphalt Shingle |
|
Roof Style
|
Conventional |
|
Stories Total
|
2 |
|
Size Interior
|
1,680 Ft2 |
|
Type
|
Row / Townhouse |
|
Utility Water
|
Municipal Water |
Parking
Land
|
Acreage
|
No |
|
Size Irregular
|
0 X |
|
Size Total Text
|
0 X |
Rooms
| Level |
Type |
Length |
Width |
Dimensions |
|
Above |
Primary Bedroom |
16 ft ,1 in |
12 ft ,1 in |
16 ft ,1 in x 12 ft ,1 in |
|
Above |
Bedroom 2 |
13 ft ,4 in |
10 ft ,9 in |
13 ft ,4 in x 10 ft ,9 in |
|
Above |
Other |
9 ft ,1 in |
5 ft ,5 in |
9 ft ,1 in x 5 ft ,5 in |
|
Basement |
Bedroom 3 |
15 ft ,5 in |
14 ft ,6 in |
15 ft ,5 in x 14 ft ,6 in |
|
Basement |
Storage |
16 ft ,1 in |
11 ft ,1 in |
16 ft ,1 in x 11 ft ,1 in |
|
Basement |
Laundry Room |
7 ft |
5 ft |
7 ft x 5 ft |
|
Main Level |
Living Room |
15 ft ,2 in |
15 ft ,2 in |
15 ft ,2 in x 15 ft ,2 in |
|
Main Level |
Kitchen |
11 ft ,6 in |
7 ft ,9 in |
11 ft ,6 in x 7 ft ,9 in |
|
Main Level |
Dining Room |
11 ft ,5 in |
7 ft ,3 in |
11 ft ,5 in x 7 ft ,3 in |
https://www.realtor.ca/real-estate/27911229/106-3015-st-anne-crescent-prince-george






















