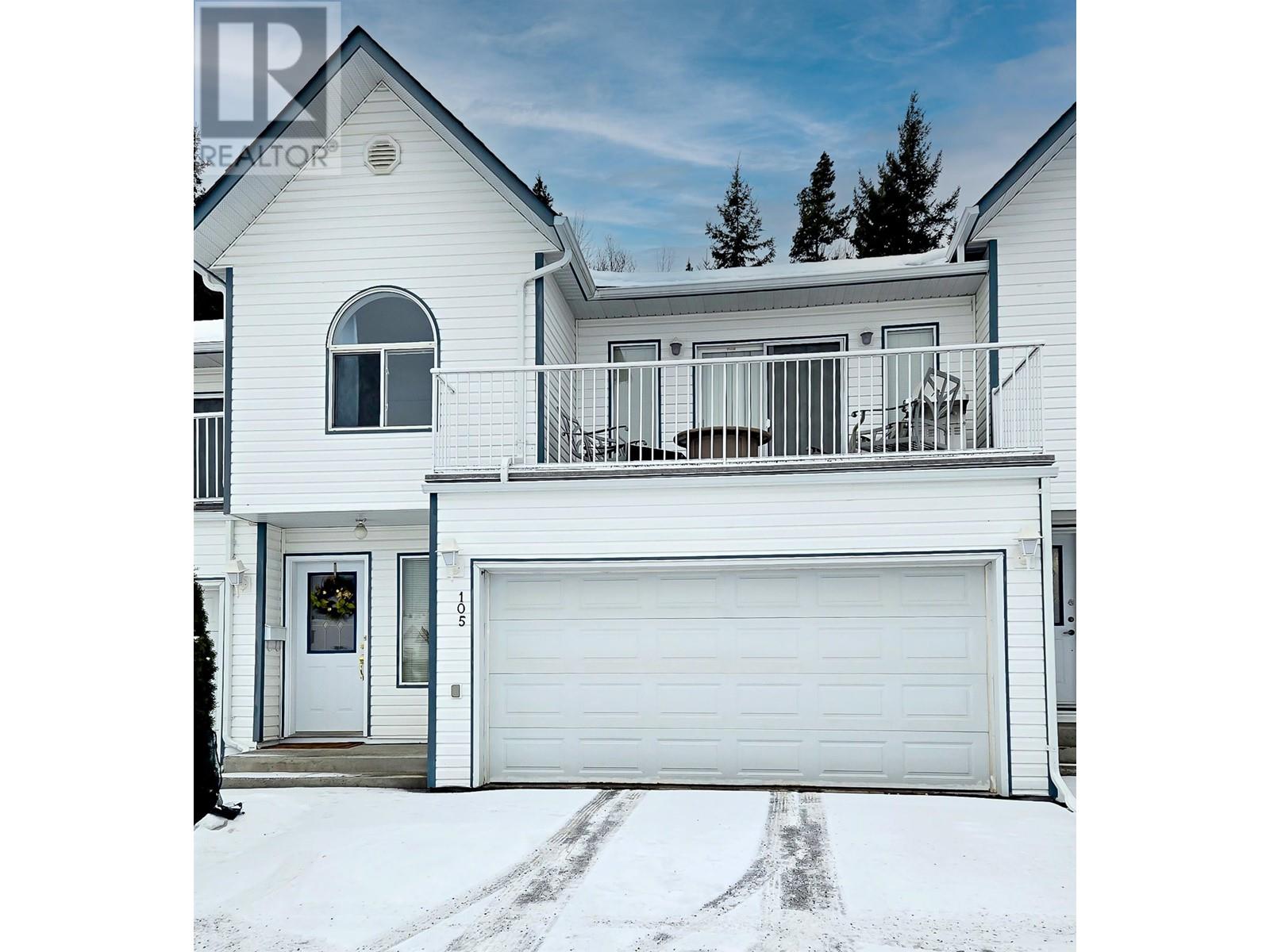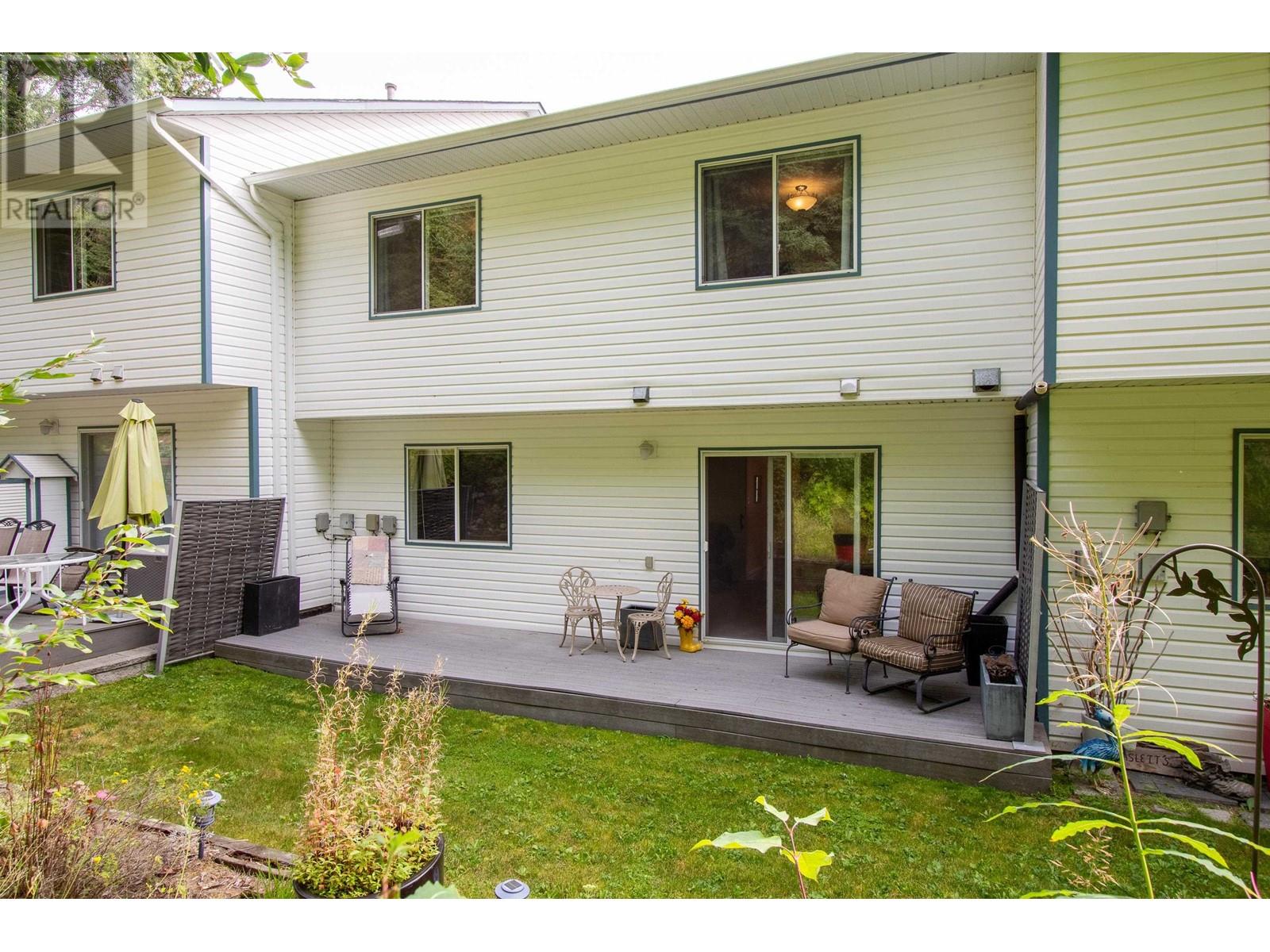3 Bedroom
2 Bathroom
2,141 ft2
Forced Air
$439,900
Beautiful, low maintenance, 3 bed, 2 bath strata unit available in sought after St Lawrence Heights. Ground floor includes access from the double garage, bathroom, den, and large rec room featuring a sliding door granting access to the patio with park like back yard view. Upstairs you will find a spacious living room, sun bathed deck, kitchen, dining area, bathroom and 3 well sized bedrooms. Close proximity to schools, bus routes, shopping, etc. (id:18129)
Property Details
|
MLS® Number
|
R2956949 |
|
Property Type
|
Single Family |
|
Neigbourhood
|
College Heights |
Building
|
Bathroom Total
|
2 |
|
Bedrooms Total
|
3 |
|
Basement Type
|
None |
|
Constructed Date
|
1997 |
|
Construction Style Attachment
|
Attached |
|
Exterior Finish
|
Vinyl Siding |
|
Foundation Type
|
Concrete Perimeter |
|
Heating Fuel
|
Natural Gas |
|
Heating Type
|
Forced Air |
|
Roof Material
|
Asphalt Shingle |
|
Roof Style
|
Conventional |
|
Stories Total
|
2 |
|
Size Interior
|
2,141 Ft2 |
|
Type
|
Row / Townhouse |
|
Utility Water
|
Municipal Water |
Parking
Land
Rooms
| Level |
Type |
Length |
Width |
Dimensions |
|
Above |
Primary Bedroom |
14 ft ,9 in |
12 ft |
14 ft ,9 in x 12 ft |
|
Above |
Bedroom 2 |
10 ft ,1 in |
11 ft ,9 in |
10 ft ,1 in x 11 ft ,9 in |
|
Above |
Bedroom 3 |
11 ft ,2 in |
11 ft ,9 in |
11 ft ,2 in x 11 ft ,9 in |
|
Above |
Laundry Room |
6 ft ,2 in |
9 ft ,1 in |
6 ft ,2 in x 9 ft ,1 in |
|
Above |
Living Room |
22 ft ,4 in |
16 ft ,2 in |
22 ft ,4 in x 16 ft ,2 in |
|
Above |
Kitchen |
10 ft ,1 in |
9 ft ,7 in |
10 ft ,1 in x 9 ft ,7 in |
|
Above |
Dining Room |
10 ft ,1 in |
9 ft ,7 in |
10 ft ,1 in x 9 ft ,7 in |
|
Main Level |
Foyer |
8 ft ,1 in |
14 ft ,1 in |
8 ft ,1 in x 14 ft ,1 in |
|
Main Level |
Den |
14 ft |
15 ft ,8 in |
14 ft x 15 ft ,8 in |
|
Main Level |
Family Room |
26 ft ,7 in |
12 ft ,1 in |
26 ft ,7 in x 12 ft ,1 in |
|
Main Level |
Utility Room |
8 ft ,6 in |
12 ft ,8 in |
8 ft ,6 in x 12 ft ,8 in |
https://www.realtor.ca/real-estate/27810052/105-6855-domano-boulevard-prince-george



























