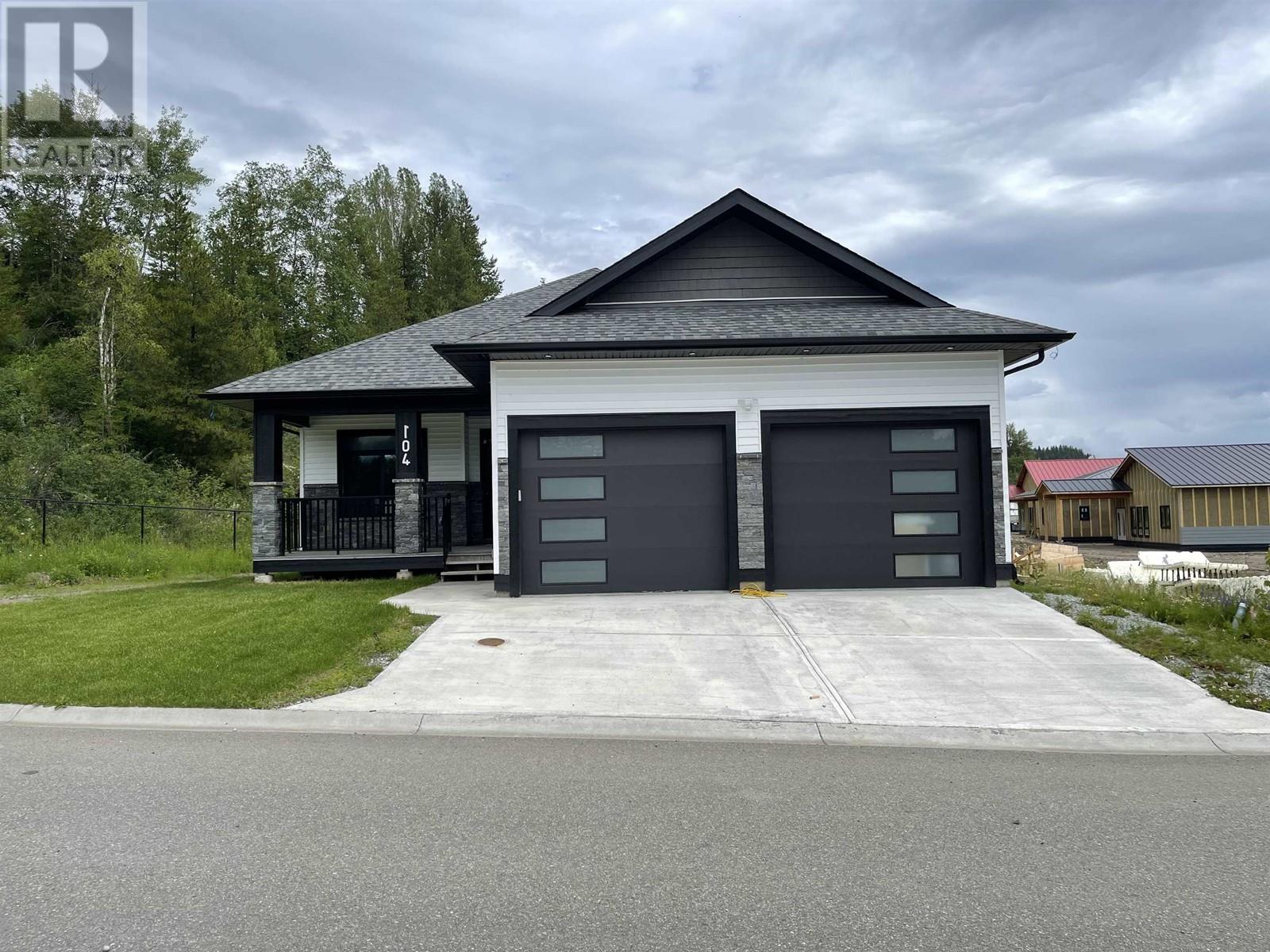250-981-4208
denisedykes@royallepage.ca
104 960 North Nechako Road Prince George, British Columbia V2K 1A3
4 Bedroom
3 Bathroom
3420 sqft
Fireplace
Forced Air
$799,000
This new construction home in the Neelam Estates is a must see. Large, open concept kitchen, living, and dining room with custom cabinets and counters is great for entertaining. The large bright bedrooms on the main and stunning bathrooms make this home elegant and tastefully laid out. The basement has a kitchen, 2 bedrooms, a large living room and an office. (id:18129)
Property Details
| MLS® Number | R2900092 |
| Property Type | Single Family |
Building
| Bathroom Total | 3 |
| Bedrooms Total | 4 |
| Basement Development | Finished |
| Basement Type | N/a (finished) |
| Constructed Date | 2022 |
| Construction Style Attachment | Detached |
| Fireplace Present | Yes |
| Fireplace Total | 1 |
| Foundation Type | Concrete Perimeter |
| Heating Fuel | Natural Gas |
| Heating Type | Forced Air |
| Roof Material | Asphalt Shingle |
| Roof Style | Conventional |
| Stories Total | 2 |
| Size Interior | 3420 Sqft |
| Type | House |
| Utility Water | Municipal Water |
Parking
| Garage | 2 |
Land
| Acreage | No |
| Size Irregular | 6555 |
| Size Total | 6555 Sqft |
| Size Total Text | 6555 Sqft |
Rooms
| Level | Type | Length | Width | Dimensions |
|---|---|---|---|---|
| Basement | Bedroom 3 | 9 ft ,9 in | 13 ft | 9 ft ,9 in x 13 ft |
| Basement | Bedroom 4 | 13 ft ,4 in | 10 ft | 13 ft ,4 in x 10 ft |
| Basement | Living Room | 15 ft ,3 in | 15 ft ,3 in | 15 ft ,3 in x 15 ft ,3 in |
| Basement | Kitchen | 15 ft ,3 in | 15 ft | 15 ft ,3 in x 15 ft |
| Basement | Office | 10 ft | 12 ft | 10 ft x 12 ft |
| Lower Level | Storage | 14 ft ,8 in | 7 ft ,1 in | 14 ft ,8 in x 7 ft ,1 in |
| Lower Level | Cold Room | 9 ft ,9 in | 6 ft ,6 in | 9 ft ,9 in x 6 ft ,6 in |
| Main Level | Kitchen | 13 ft ,1 in | 17 ft ,1 in | 13 ft ,1 in x 17 ft ,1 in |
| Main Level | Dining Room | 7 ft ,8 in | 17 ft ,1 in | 7 ft ,8 in x 17 ft ,1 in |
| Main Level | Living Room | 13 ft ,1 in | 17 ft ,1 in | 13 ft ,1 in x 17 ft ,1 in |
| Main Level | Primary Bedroom | 13 ft ,3 in | 16 ft ,1 in | 13 ft ,3 in x 16 ft ,1 in |
| Main Level | Other | 5 ft | 5 ft ,4 in | 5 ft x 5 ft ,4 in |
| Main Level | Bedroom 2 | 9 ft ,4 in | 11 ft ,6 in | 9 ft ,4 in x 11 ft ,6 in |
| Main Level | Pantry | 3 ft ,1 in | 9 ft | 3 ft ,1 in x 9 ft |
| Main Level | Laundry Room | 11 ft ,9 in | 10 ft ,5 in | 11 ft ,9 in x 10 ft ,5 in |
https://www.realtor.ca/real-estate/27104795/104-960-north-nechako-road-prince-george
Interested?
Contact us for more information




