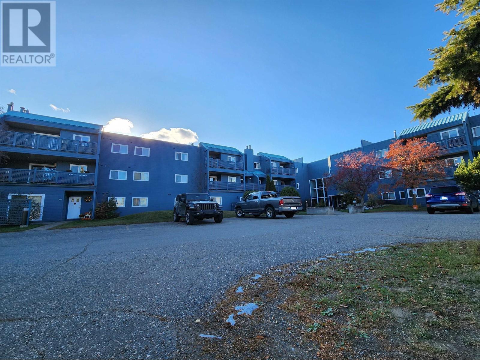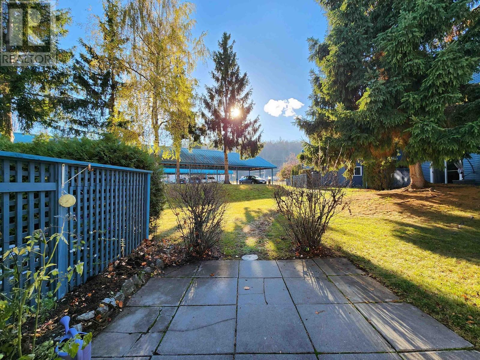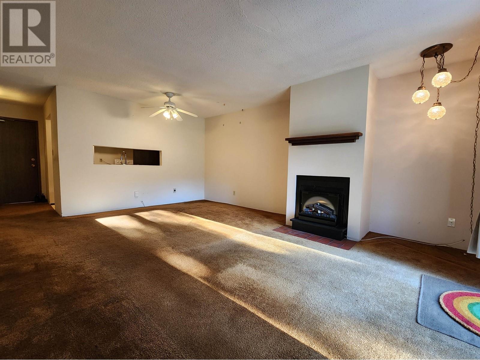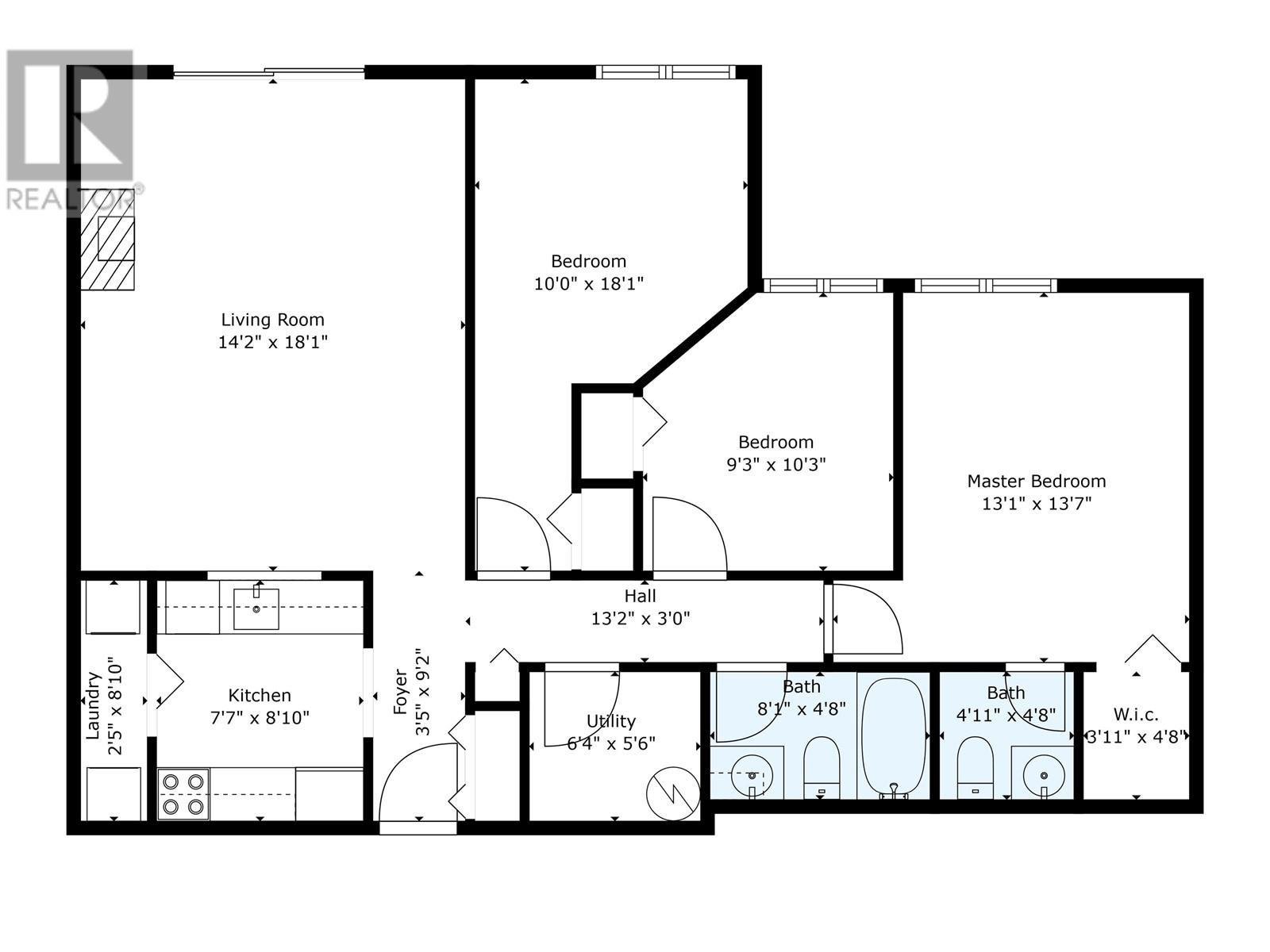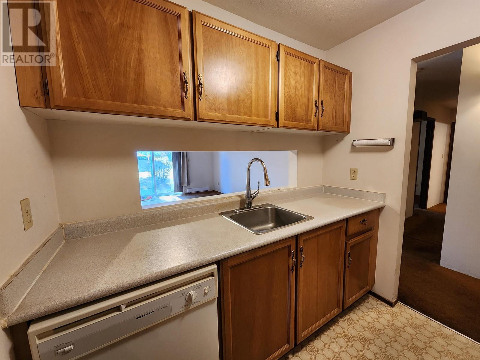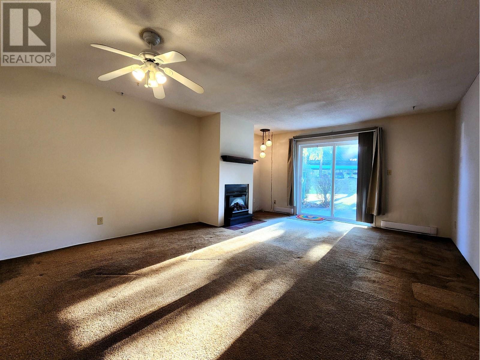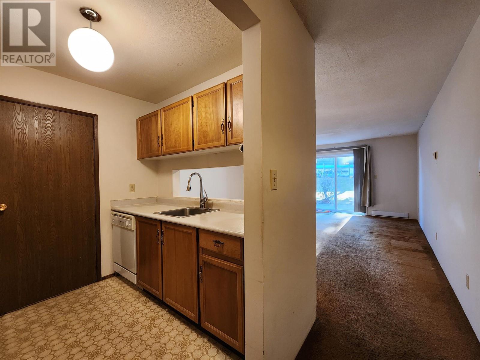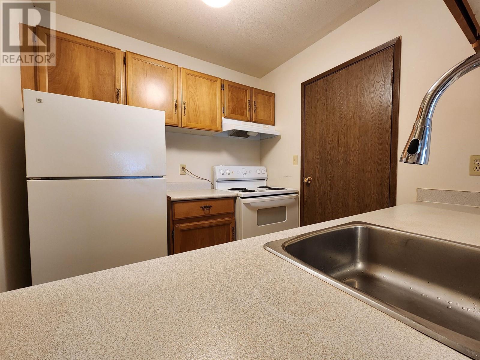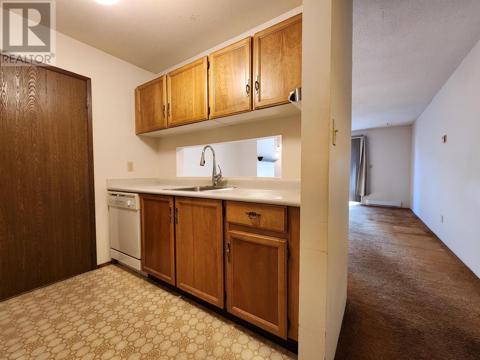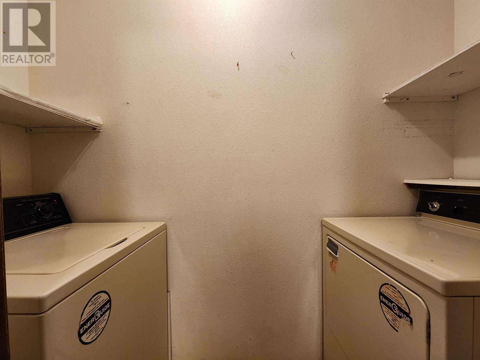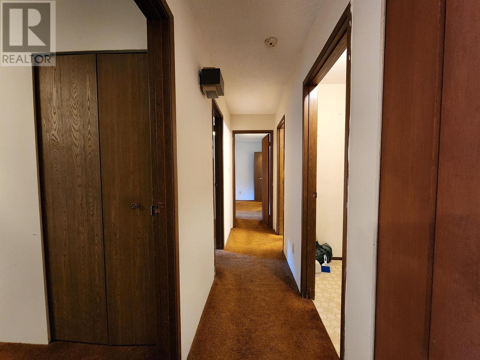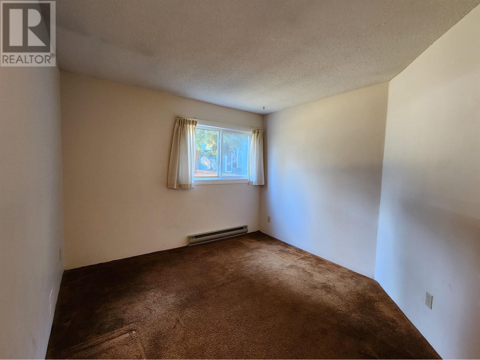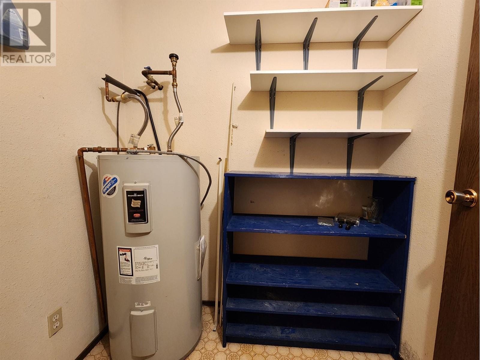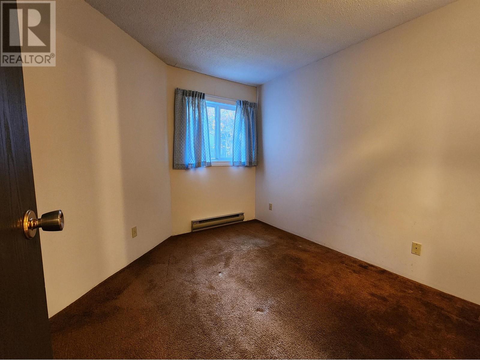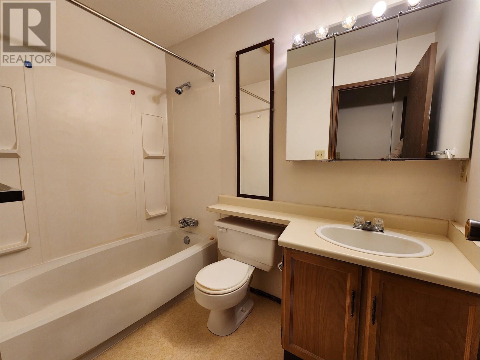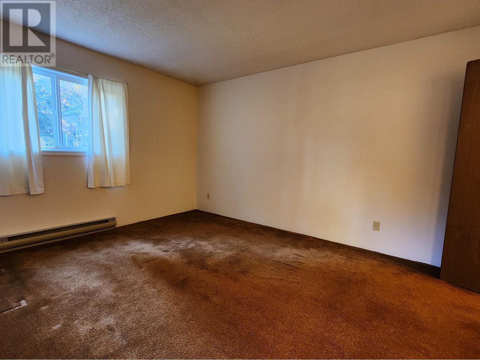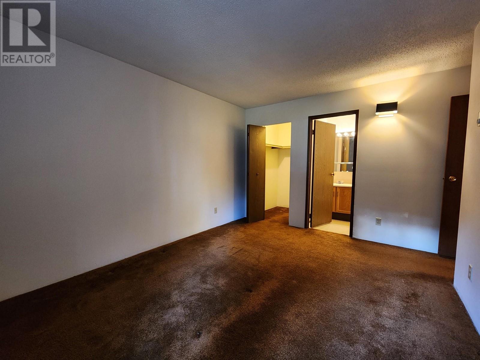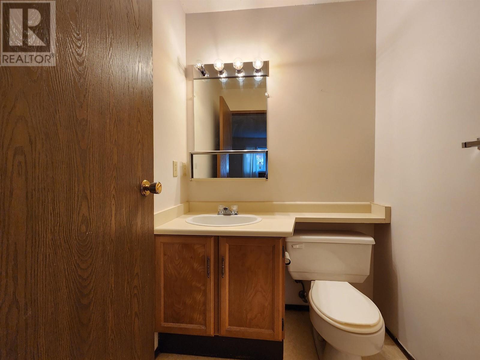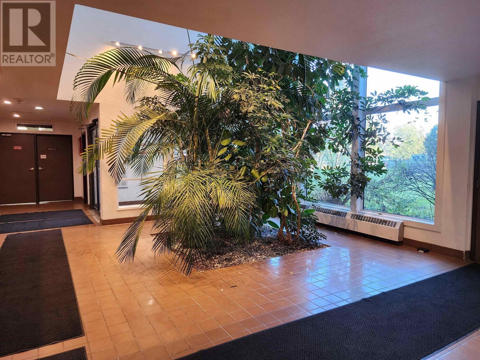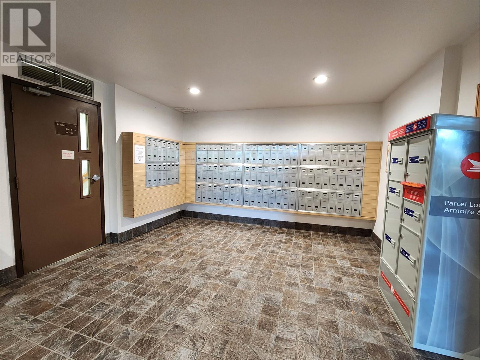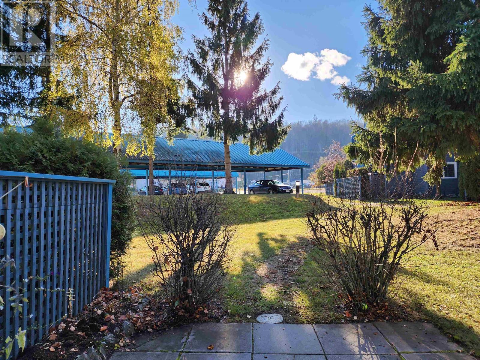102 3033 S Ospika Boulevard Prince George, British Columbia V2N 4L5
3 Bedroom
2 Bathroom
1018 sqft
Baseboard Heaters
$269,000
Discover the allure of this highly desired unit within Centaur Villa, offering the convenience of your own ground-level walk-out entrance leading to a covered parking stall. 3 bed 2 bath. In-suite laundry. Centaur Villa's central location adds to its appeal. Within walking distance of essential amenities. The residence is also in proximity to various restaurants, parks, golf courses, schools, and more, ensuring a well-connected and vibrant lifestyle. (id:18129)
Property Details
| MLS® Number | R2826779 |
| Property Type | Single Family |
Building
| BathroomTotal | 2 |
| BedroomsTotal | 3 |
| Amenities | Laundry - In Suite |
| BasementType | None |
| ConstructedDate | 1981 |
| ConstructionStyleAttachment | Attached |
| FoundationType | Concrete Perimeter |
| HeatingType | Baseboard Heaters |
| StoriesTotal | 1 |
| SizeInterior | 1018 Sqft |
| Type | Apartment |
| UtilityWater | Municipal Water |
Parking
| Carport |
Land
| Acreage | No |
Rooms
| Level | Type | Length | Width | Dimensions |
|---|---|---|---|---|
| Main Level | Foyer | 3 ft ,5 in | 9 ft ,2 in | 3 ft ,5 in x 9 ft ,2 in |
| Main Level | Kitchen | 7 ft ,7 in | 8 ft ,1 in | 7 ft ,7 in x 8 ft ,1 in |
| Main Level | Laundry Room | 2 ft ,5 in | 8 ft ,1 in | 2 ft ,5 in x 8 ft ,1 in |
| Main Level | Living Room | 14 ft ,2 in | 18 ft ,1 in | 14 ft ,2 in x 18 ft ,1 in |
| Main Level | Bedroom 2 | 10 ft | 9 ft ,7 in | 10 ft x 9 ft ,7 in |
| Main Level | Bedroom 3 | 10 ft ,3 in | 9 ft ,3 in | 10 ft ,3 in x 9 ft ,3 in |
| Main Level | Bedroom 4 | 13 ft ,7 in | 13 ft ,1 in | 13 ft ,7 in x 13 ft ,1 in |
| Main Level | Other | 3 ft ,1 in | 4 ft ,8 in | 3 ft ,1 in x 4 ft ,8 in |
| Main Level | Utility Room | 6 ft ,4 in | 5 ft ,6 in | 6 ft ,4 in x 5 ft ,6 in |
https://www.realtor.ca/real-estate/26203818/102-3033-s-ospika-boulevard-prince-george
Interested?
Contact us for more information

